Wattwil Center
Wattwil's most distinctive characteristic can be seen even more clearly in historical photographs: The special relationship between the residential buildings and the street; the sturdy cubes, whose decorated gable front always faces the street. How do you integrate the vast building mass that is to be realized here into this small-scale, dynamic settlement context? We consider a strong articulation to be imperative, because it fragments the very large volume into compact structures, which are perceived as individual buildings from the passer-by's point of view. The true height of the new buildings can also be concealed, for the broad, double-storey attic has been set back far enough to allow it to appear as a mere roof structure.
The intention of the new development is to add value to the Bahnhofstrasse instead of competing with it. For this purpose, a colonnade will be built along Bahnhofstrasse to protect passers-by from the weather. A café with a pleasant outdoor area invites you to extend your stay in 'Downtown Wattwil' while a village-like alleyway encourages you to cross the site.
All apartments are designed for two target groups - older and younger people - and have a range of 1.5-3.5 rooms, i.e. that are smaller than the classic family apartment. Both of these resident groups attach importance to apartments that are compact (and therefore more affordable), but nonetheless equipped with comfortable bathrooms, washing towers, storage facilities and balconies that are both exposed and protected. And both segments appreciate a well-connected, lively location, good commercial amenities that comfortably complement pure residential use, such as a café, a dry cleaner, a yoga studio or doctor's surgeries. Such an offer could well be accommodated in the commercial areas of the 2nd stage.
Address: Bahnhofstrasse/ Rickenstrasse, Wattwil
Program: Apartments (1,5 - 3,5 rooms), commercial
Client: Private
Cooperation: BGS & Partner Architekten AG, Rapperswil
Contributors: Jillin Ettlin, Xijie Ma
Traffic planning: Rombo GmbH, Zurich
Visualization: Indievisual AG, Zurich
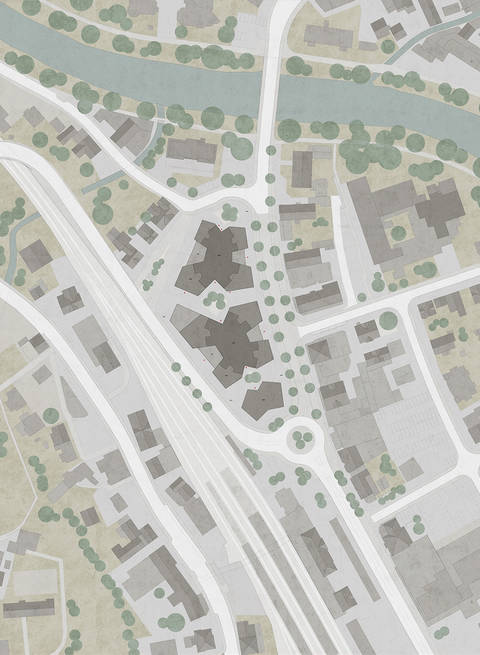 Situation
Situation
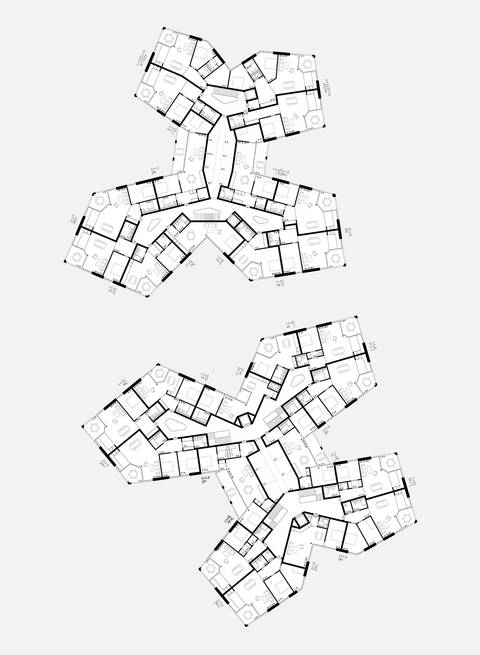 Grundriss Regelgeschoss
Grundriss Regelgeschoss
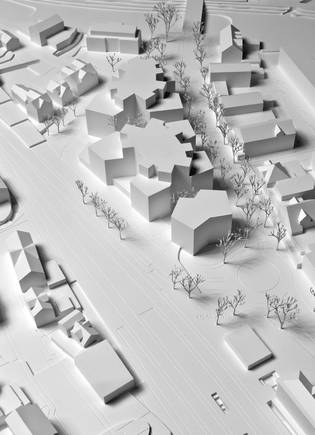 Situationsmodell - Foto: Gruber Forster
Situationsmodell - Foto: Gruber Forster
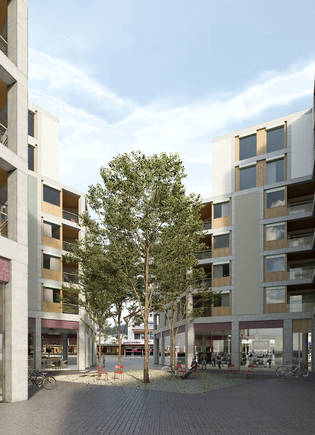 Aussenbild Hof - Visualisierung: Indievisual
Aussenbild Hof - Visualisierung: Indievisual
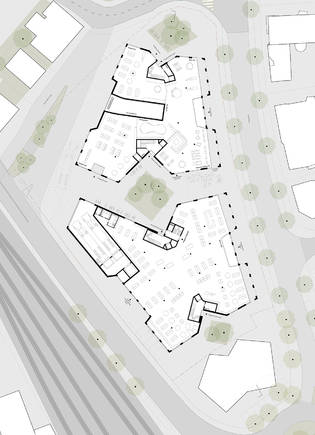 Grundriss Erdgeschoss
Grundriss Erdgeschoss


