Residential and Commercial Building Seestrasse,
Zurich - 1st Prize
Mighty building structure accompanying the street:
Along Seestrasse and Albisstrasse, Wollishofen is urban: mighty building structures accompany the street and convey an impression of closed construction. Immediately behind the first building depth, on the other hand, Wollishofen becomes suburban. Here, the building style is open and the compact structures are embedded in gardens. The new building volume - the keystone of the chain of buildings on the valley side of the street - grasps the street space in a similar way to the existing one: accompanying the street, continuous, unagitated.
Face to the city:
Noise protection should not mean that buildings turn away from the public space. On the contrary: bay windows, loggias, shopfronts create a facing expression, make the building porous and permeable. Through the loggia glazing shimmers the shadow play of the trees in the courtyards.
The advantages of the disadvantages...:
Even traffic noise has its good side: it prevents the extremely deep, dim apartment floor plans that have become commonplace these days, giving us a good reason to develop "shallow" floor plans instead. This costs a little more façade development, but opens up bright rooms, kitchens near windows, bathrooms and staircases with daylight, and intimate relationships between inside and outside.
Both exposed and protected:
Each apartment has part of the busy city side as well as the quiet courtyard side. The day areas of the apartment face more towards the city, the night areas more towards the courtyard. Where you enter the apartment, the street and the courtyard are farthest from each other. Where you leave it again and step outside - on the loggia - the street and the courtyard come so close that they touch each other.
Planning and execution: Planning suspended
Address: Seestrasse 355-361, 8038 Zürich-Wollishofen
Program: 67 apartments, commercial and restaurant uses on the ground floor
Client: Swisscanto Invest, Zurich
Contributors: Maximilian Seibold, Raphael Eichenmann, Nina Hansen, Sacha Rezzonico, Bastien Terrettaz
Building physics and acoustics: Wichser Akustik & Bauphysik AG, Zurich
Lighting design: Michael Josef Heusi GmbH
Civil engineering: Freihofer & Partner AG, Zurich
Landscape architecture: Kolb Landschaftsarchitektur GmbH, Zürich
Building services: Bogenschütz AG, Basel
Visualization: Studio Blomen, Zurich
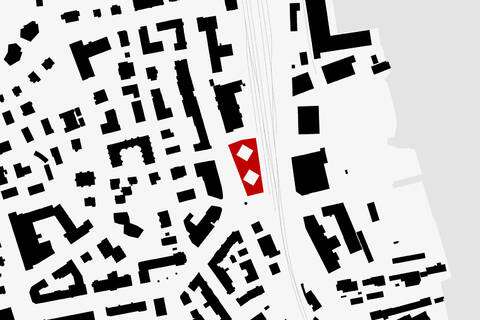 Schwarzplan
Schwarzplan
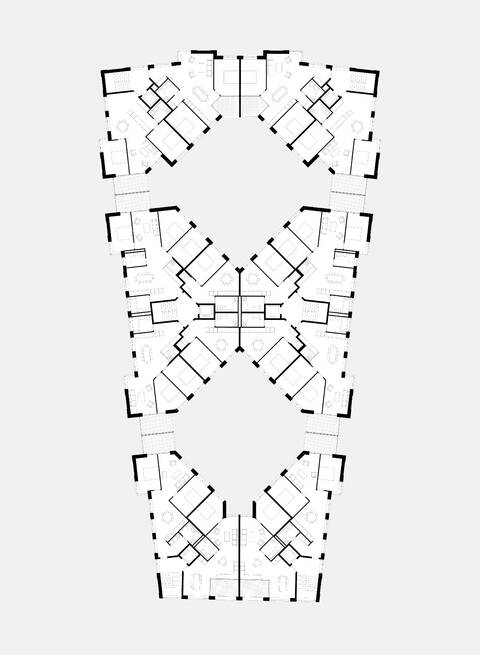 Grundriss 1. und 3. Obergeschoss
Grundriss 1. und 3. Obergeschoss
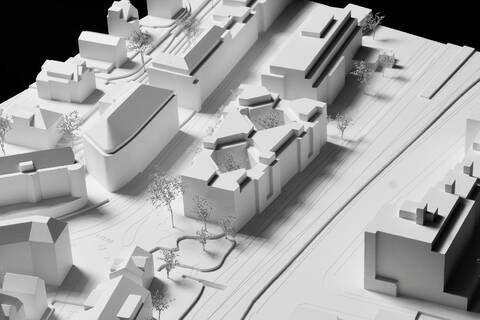 Modellbild - Foto: Gruber Forster
Modellbild - Foto: Gruber Forster
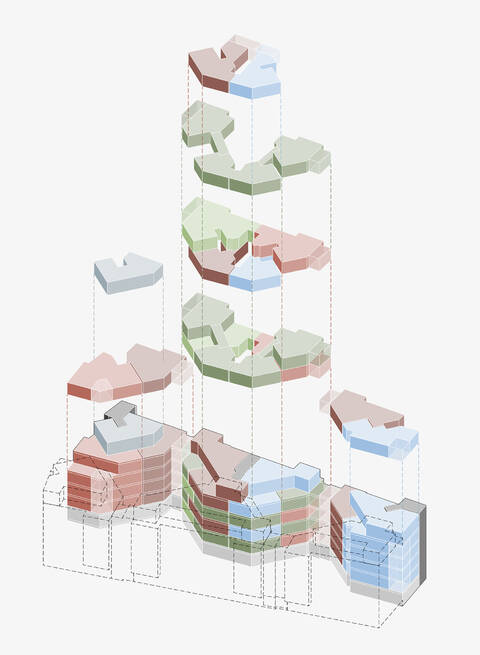 Axonometrie Wohnungstypen
Axonometrie Wohnungstypen
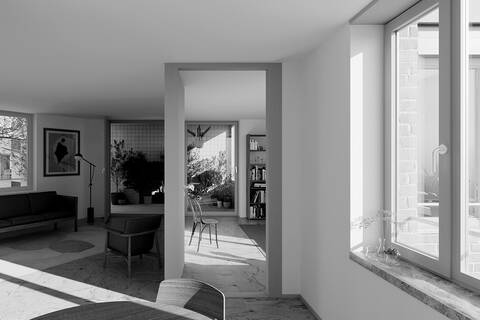 Die Wohnzimmer profitieren von einer zweiseitigen Belichtung - Visualisierung: Studio Blomen
Die Wohnzimmer profitieren von einer zweiseitigen Belichtung - Visualisierung: Studio Blomen
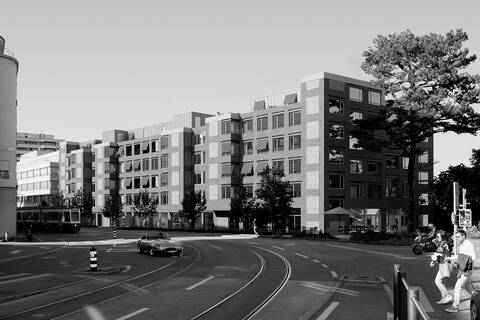 Gesicht zur Stadt: Der neue Schlussstein an der Seestrasse - Visualisierung: Studio Blomen
Gesicht zur Stadt: Der neue Schlussstein an der Seestrasse - Visualisierung: Studio Blomen
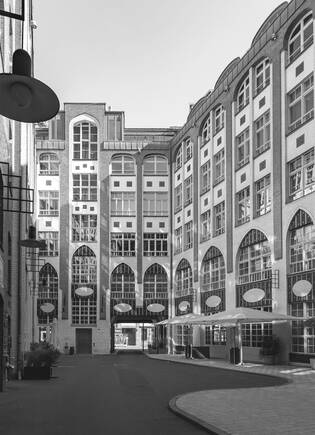 Hofvergleich: Hacke‘sche Höfe, Berlin: Endell‘scher Hof: 15x30 Meter
Hofvergleich: Hacke‘sche Höfe, Berlin: Endell‘scher Hof: 15x30 Meter
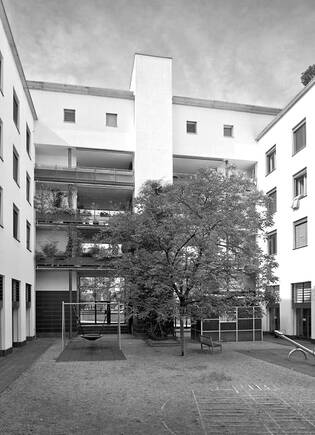 Hofvergleich: Wohnüberbauung Selnau, Zürich, Martin Spühler Architekten: 15x16 Meter
Hofvergleich: Wohnüberbauung Selnau, Zürich, Martin Spühler Architekten: 15x16 Meter
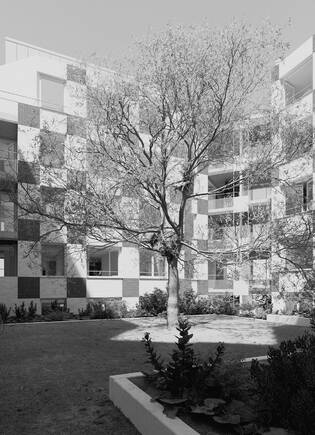 Hofvergleich: Entwurf Seestrasse: 16x16 Meter - Visualisierung: Studio Blomen
Hofvergleich: Entwurf Seestrasse: 16x16 Meter - Visualisierung: Studio Blomen


