Maria Opferung School Center, Zug - 4th Prize
Baroque monastery complex, farm estate, historicist school home, neo-Gothic church, modernist school facilities: the sacred and educational buildings on the hillside around St. Michael form an impressive ensemble. It is an ensemble of soloists - idiosyncratic and unwieldy personalities who value a little distance. And it is an unstable ensemble that lives from the fact that no soloist rises too high above the others. That's why it's important for every structural intervention on this strongly defined site that it fits into the scale of the existing buildings and leaves enough space for the neighbors.
Perhaps the trees shape the site even more than the buildings. In their height and density, they are silhouette-forming from a distance - and up close they create very specific milieus, be it a dusky enchanted forest or a light group of birches.
In order to do justice to the qualities of this place, the large new building is divided into four smaller structures, which are fitted between the existing groups of trees. In order to achieve this, the new building occupies to a large extent the footprint of the existing building. Unlike this wide, bulky structure, the new building will be perceived from the pedestrian's perspective only in fragments that emerge between the mighty groups of trees. The powerful large cross-shaped form is only visible from a bird's eye view - a perception that reminds us from a distance of Ethiopian rock churches, carved out of the depths of the rocky ground.
The combination of two schools under one roof is the great opportunity inherent in the task - and at the same time the great challenge. After all, it is not merely a matter of developing an optimal spatial disposition for the next few years, but rather of being able to continuously negotiate the degree to which the two schools are intertwined.
Address: Klosterstrasse 2a, 6300 Zug
Program: Replacement building orthopedagogy school, extension Kirchmatt School
Client: Building department of the city of Zug
Contributors: Simon Rott, Dominik Rinderknecht
Landscape architecture: Ganz LandschaftsarchitektInnen GmbH, Zurich
Civil engineering: DSP Ingenieure + Planer AG, Uster
Traffic planning: TEAMverkehr AG, Zug
Visualization: Matthias Gnehm
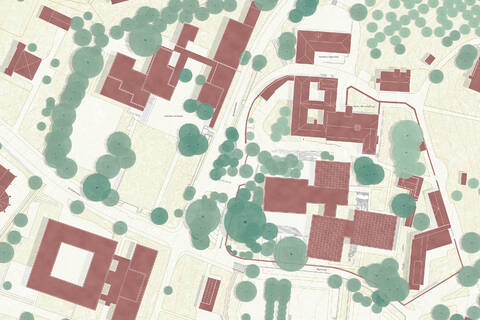 Situation
Situation
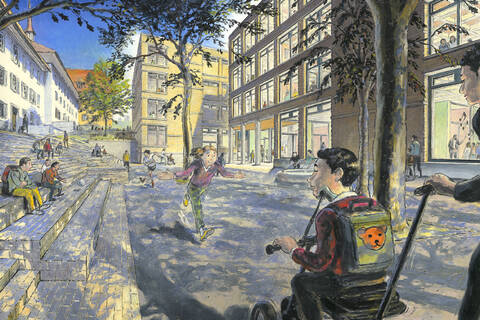 Visualisierung: Matthias Gnehm
Visualisierung: Matthias Gnehm
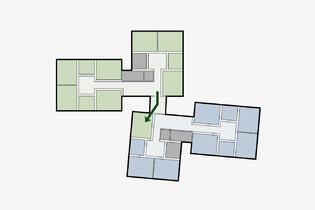
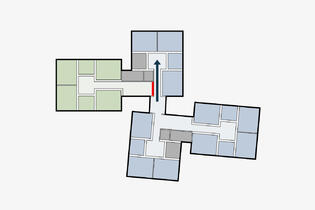
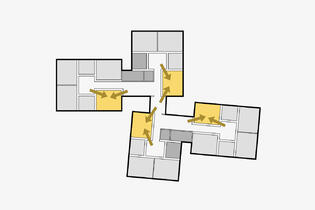
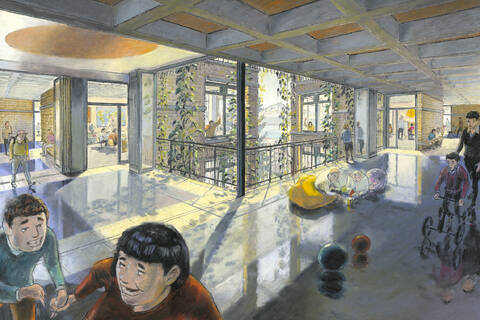 Visualisierung: Matthias Gnehm
Visualisierung: Matthias Gnehm
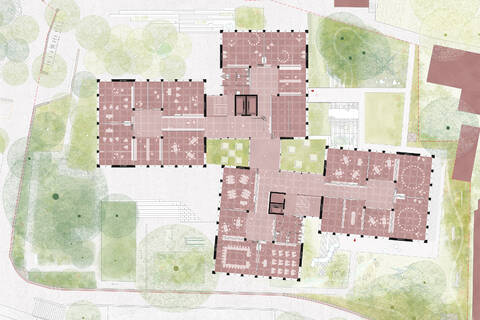 Exemplarischer Grundriss (2. Obergeschoss)
Exemplarischer Grundriss (2. Obergeschoss)


