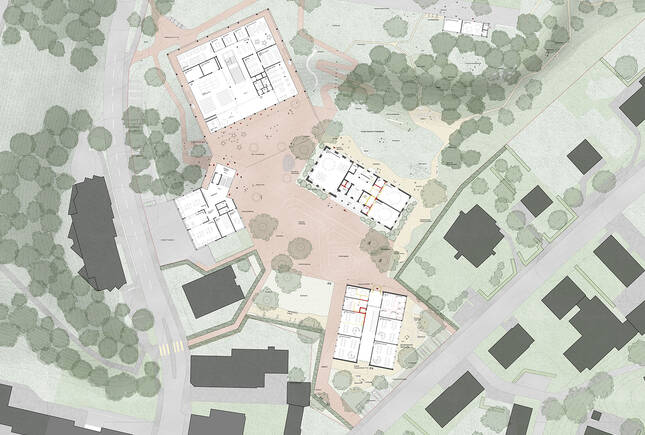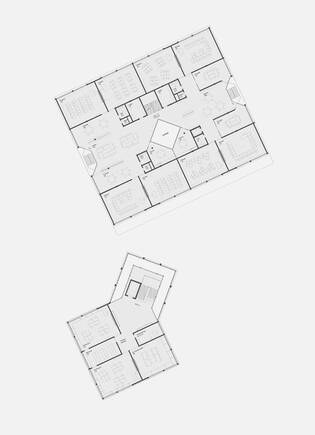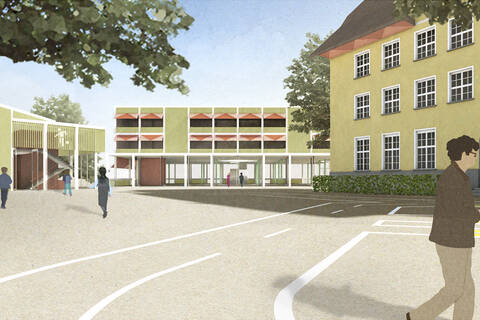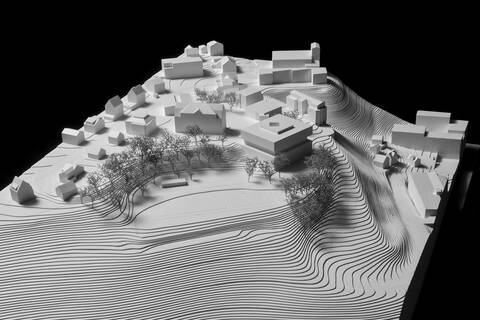School Renovation and Extension, Littau - 5th Prize
The "Ensemble of Solitaires"
One hundred years ago, the school building stood in a lofty, isolated position high above the valley of the Emme. Today, as the settlement has surrounded the school house, the new building takes over the lighthouse position from the old building: it confidently sits enthroned on the steep slope, but without outshining the old building. Because the new school building is hardly longer or higher than the old one, both together form a balanced "ensemble of solitaires".Two small school buildings accompany the large ships like dinghies. A casual and varied sequence of squares is stretched between the fours.
Känzeli and pit
The difference in height between the school and the sports fields in the former gravel pit is so great that a gymnasium height would fit in exactly. At the height of the village, the hall roof becomes an extension of the break area, on the valley side an extension of the sports cluster. The upper entrance to the hall protrudes into the break area like the periscope of a submarine and, thanks to its inclined position, symbolically underlines that this is the entrance to the hall. And the walkway around the ground floor of tract D turns into a "Känzeli", from which the view extends far over the Reussboden.
The ground floor as a field of possibilities
With the loss of importance of churches and town halls, the public significance of school buildings is growing. Their library is opened to residents, their gymnasium to associations, their assembly hall to political opinion-forming and neighbourhood culture. The public character of the new Littau school building is reminiscent of the agora in ancient Greece, the central assembly and market place of each polis. In order to keep this "agora" as open as possible, the individual uses can be connected with each other by means of sliding elements and even extended to the outside space. Because open access ensures escape routes from all rooms in the event of fire, this 'agora' can be played freely.
Address: Cheerstrasse, Littau
Program: Renovation and extension, learning cluster, after-school care, kindergarten and triple gymnasium
Energy standard: Minergie-Eco
Client: City of Lucerne
Contributors: Steffen Jürgensen, Christian Ott, Nahuel Barroso
Landscape architecture: Ort AG, Zurich, Florian Seibold
Civil engineering: DSP Ingenieure + Planer AG, Uster
Building physics: Durable Planung und Beratung GmbH, Zurich
 Blick von der Talseite
Blick von der Talseite
 Erdgeschoss mit Umgebung
Erdgeschoss mit Umgebung
 Grundriss 1. und 2. Obergeschoss
Grundriss 1. und 2. Obergeschoss
 Ensemble der Solitäre
Ensemble der Solitäre
 Situationsmodell - Foto: Gruber Forster
Situationsmodell - Foto: Gruber Forster
 Topografie in und um Gebäude
Topografie in und um Gebäude


