Housing Development Parkend Fonds, Zurich
Anyone ascending the hidden private street at Hegibachplatz suddenly finds a secret square surrounded by four houses. This square does not belong to the urban public, but to the community of those who live here. Perhaps one should rather speak of a 'small square', whose purpose is not the intensive use, but the granting of sufficient distance and a beautiful middle ground between the densely standing houses. With any replacement building, this open space character is to be maintained and to be protected from the pressure of the greatly increased building density.
The centrepiece is an oval garden surrounded by a two-armed structure. Thus the sloping garden on the valley side is structurally fastened, while the hillside is framed with landscaping means. The large oval of the inner garden courtyard has its counterpart in the small oval of the outer entrance courtyard. The curved façade gesturally indicates that all paths leading into or through the house come together here.
The two wings of the building, on the other hand, are quiet and linear. In the south they follow the line of Hofackerstrasse and in the northwest they enclose the spacious courtyard, which the neighbouring buildings have created along Hegibachstrasse.
Four stairwells give access to three flats per residential floor. Because the staircases are mainly organised as 'split-level', the apartments can be connected to it at different levels, so that the height level of the floors can be adjusted very precisely to the course of terrain: dug-in, shady 'garden apartments' do not exist.
Program: Housing
Client: Stiftung Gemeinnützige Gesellschaft von Neumünster, Zurich
Contributors: Robin Barmettler, Stefanie Peter, Marie-Kristin Lutz
Landscape architecture: Berchtold.Lenzin Landschaftsarchitekten, Zurich
Civil engineering: EBP Schweiz AG, Zurich
Building services: Wichser Akustik & Bauphysik AG, Zurich
Visualization: Studio 12 GmbH, Luzern
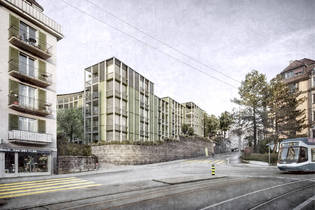 Aussenbild Strassenseite - Visualisierung: Studio 12
Aussenbild Strassenseite - Visualisierung: Studio 12
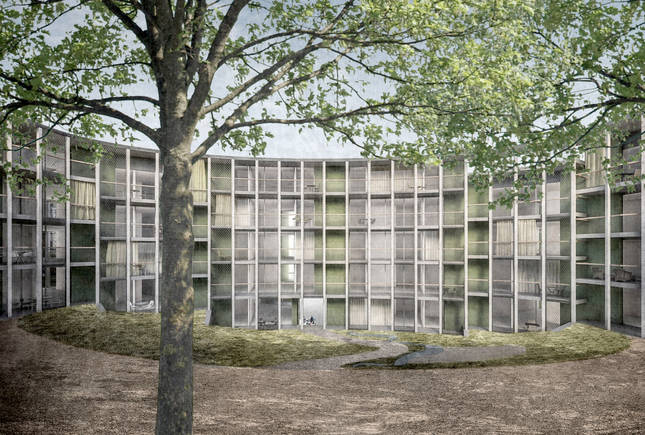 Aussenbild Innenhof - Visualisierung: Studio 12
Aussenbild Innenhof - Visualisierung: Studio 12
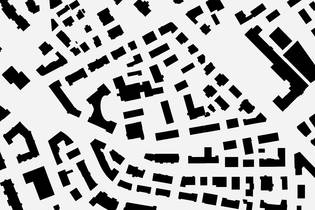 Schwarzplan
Schwarzplan
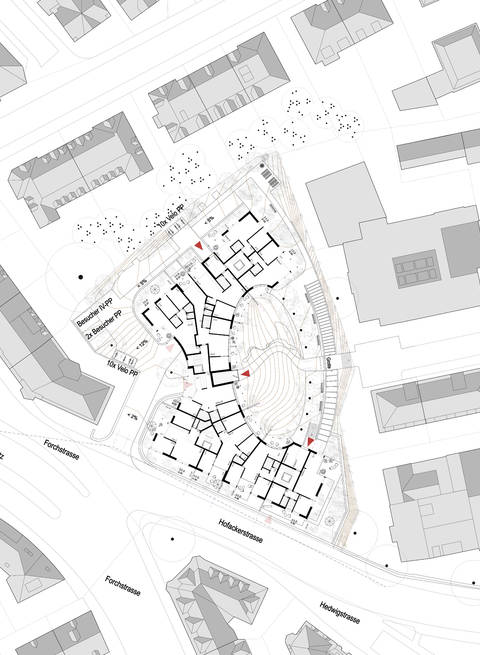 Grundriss Erdgeschoss mit Umgebung
Grundriss Erdgeschoss mit Umgebung
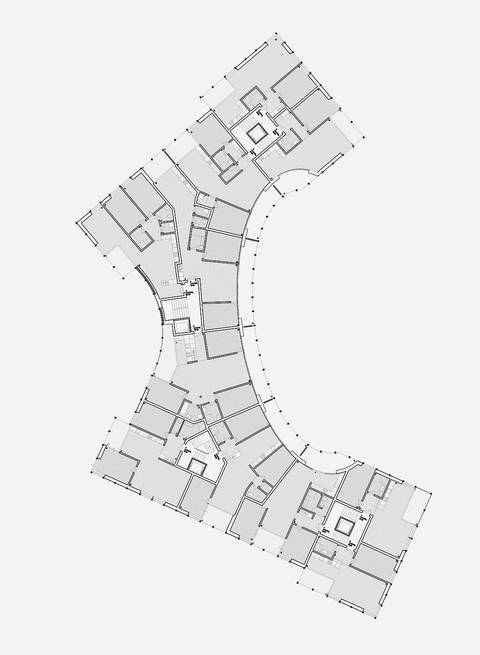 Regelgeschoss
Regelgeschoss


