Housing Development Hohlstrasse, Zurich
Even the best architecture can't change the traffic congestion on Hohlstrasse. Apart from that, there isn't much to resolve in terms of urban planning on Stüdliweg - just a little adjustment is enough. For the courtyard on Stüdliweg is pleasant and well proportioned in its current form - but little appropriated because it is a bit out of the way. This is why the proposal here is to open up the central courtyard to the whole width of Ernastrasse, so that a genuine community square can be created here, whose communal life radiates out into Ernastrasse and suggests an 'honorary courtyard' towards Hohlstrasse. The central projection, which is slightly set back behind a group of slender trees, designates the public space and creates a friendly place in the middle of the traffic axis.
On the Stüdliplatz, the residential community is staged - in the literal sense of the word: in the same way that stage sets are lined up on both sides of a stage brochure, balcony towers are assembled here. And just as the actors appear and disappear, so the residents enter the courtyard life on the balconies or withdraw from it.
Address: Hohl- und Ernastrasse, Zurich
Program: 150 apartments, kindergarden, residential care group
Client: Gemeinnützige Bau- und Mietergenossenschaft Zürich (GBMZ)
Contributors: Rebecca Konnertz, Steffen Jürgensen, Jillin Ettlin, Christina Ruckstuhl, Xijie Ma
Landscape architecture: Berchtold.Lenzin Landschaftsarchitekten, Zurich
Civil engineering: EBP Schweiz AG, Zurich
Building services: Planforum GmbH, Winterthur
Visualization: Zünd, Zurich
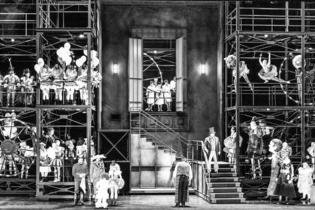
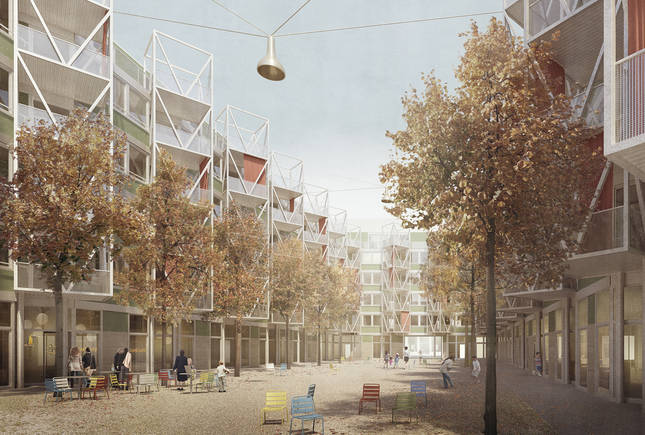 Aussenbild Hof - Visualisierung: Zünd
Aussenbild Hof - Visualisierung: Zünd
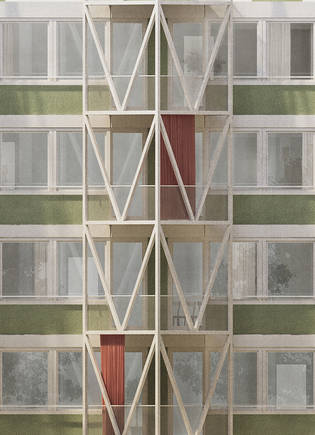 Fassade - Visualisierung: Zünd
Fassade - Visualisierung: Zünd
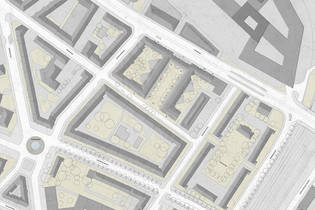 Situation
Situation
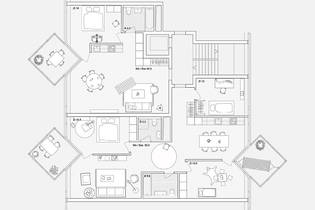 Grundriss Wohnung
Grundriss Wohnung
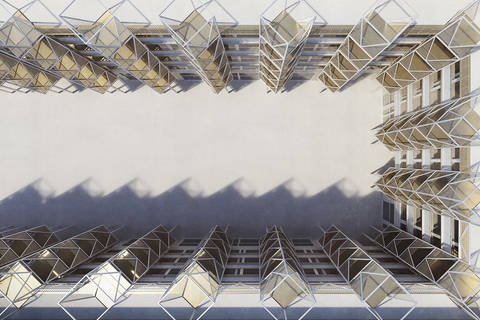 Visualisierung: Zünd
Visualisierung: Zünd
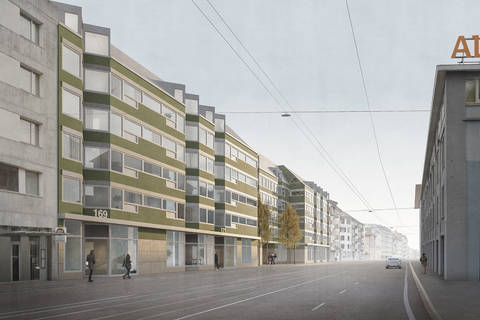 Aussenbild Strasse - Visualisierung: Zünd
Aussenbild Strasse - Visualisierung: Zünd
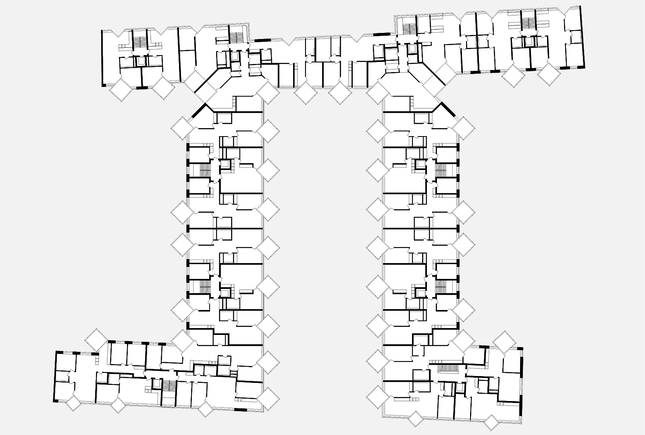 Grundriss Regelgeschoss
Grundriss Regelgeschoss
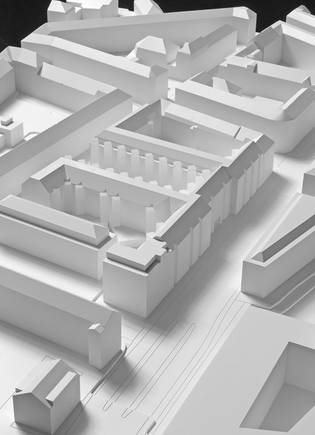 Situationsmodell - Foto: Gruber Forster
Situationsmodell - Foto: Gruber Forster


