Hönggerberg Estate, Zurich
If you look at Höngg from a bird's eye view, the houses of the Hönggerberg settlement immediately catch your eye. While almost all other buildings in the neighborhood are aligned either transversely or longitudinally to the slope, these here stand diagonally to it, like stubborn animals in a well-behaved herd. From the frog's perspective of the city dweller, this slanting position causes the open space to flow unimpeded between the buildings. The streets do not act as boundaries, but move like 'parkways' through the landscape, and again and again vistas of astonishing depth open up, allowing a view down into the Limmat Valley or up to the open countryside on the Hönggerberg. Can this distinctive feature of the site be preserved in a much more densely built-up future? This claim became the benchmark for the new planning. The second characteristic of the site is the picturesque coniferous trees: pines and larches are reminiscent of the alpine milieu that gave the Engadin Trail its name. This characteristic is also to be incorporated into the new planning.
The larger buildings in the southern construction area are arranged in a zigzag pattern. This opens up the spaces in between - sometimes downhill, sometimes uphill - and avoids confrontational vis-à-vis between the rows of buildings. The smaller buildings in the northern construction area, on the other hand, are offset from one another in a zipper-like manner - RiRi even. This creates an informal order that does not disturb the large landscape context, but rather plays around it.
How do you convey a feeling of "living in the treetops" at this location - at the transition from the city to the countryside, between larches and pines? Through large balconies reaching out into the greenery, actual tree houses.... That is why the rows of buildings are fanned out like scales, like the open scales of pine cones. In each protrusion there is room for an over-corner oriented balcony, which offers as much view and at the same time protection as no other balcony form. Because the structures are spread out, the direct, rigid vis-à-vis with the neighbor is avoided and instead the view is diverted into the depth of the settlement area.
The modulation of the building structure results in the twisting of the access cores on the inside. These stabilize the buildings not only technically-constructively, but also spatially by arranging the serving rooms and bedrooms into orthogonally structured clusters. Between these orthogonal clusters, the living and dining areas mediate as a softly flowing sequence of spaces. The rotation of the cores in relation to each other shapes this sequence of rooms into a 'breathing' structure in which widenings and constrictions alternate.
Planning and execution: 2022-
Address: Engadinerweg, 8049 Zurich-Höngg
Program: 129 apartments, common rooms, kindergarten
Energy standard:
Client: Baugenossenschaft für neuzeitliches Wohnen (bgnzwo), Zurich
Order type: General planning
Construction sum: CHF 40 Mio. (BKP 1-5)
Contributors competition: Simon Rott, Christian Ott, Dominik Rinderknecht, Bastien Terrettaz, Nina Hansen
Contributors: Veronika Ferdinand (PL), Simon Rott (PL), Annie Blackadder, Michael Nelson, Gian Brechbühl
Landscape architecture: Kolb Landschaftsarchitektur GmbH, Zurich
Civil engineering: DSP Ingenieure + Planer AG, Uster
Building services: Böni Gebäudetechnik AG, Oberentfelden
Visualization: Filippo Bolognese Images, Milan
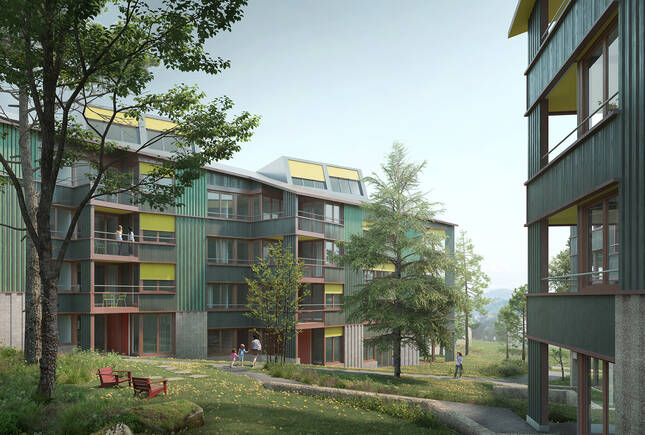 Visualisierung: Filippo Bolognese
Visualisierung: Filippo Bolognese
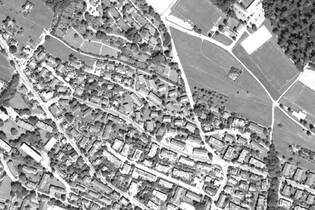 Luftbild der bestehenden Siedlung
Luftbild der bestehenden Siedlung
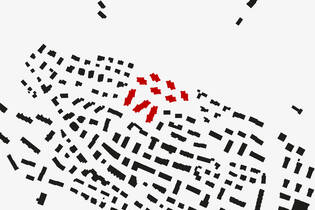 Schwarzplan
Schwarzplan
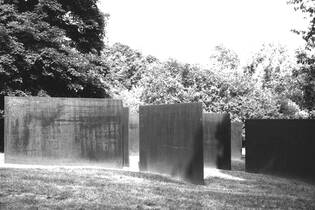 Richard Serra, Five Elevations, 1972-74
Richard Serra, Five Elevations, 1972-74
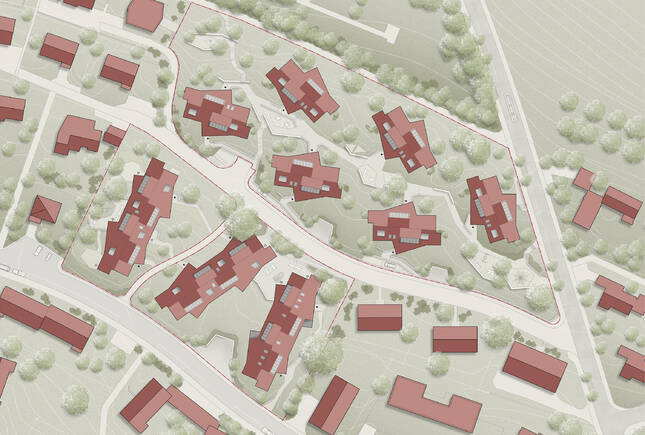 Situation
Situation
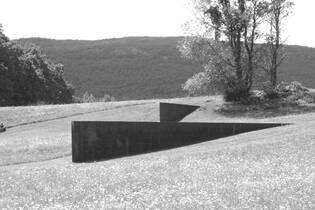 Richard Serra, Schunnemunk Fork, 1990-91
Richard Serra, Schunnemunk Fork, 1990-91
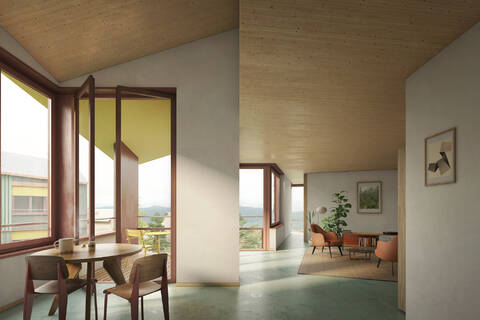 Visualisierung: Filippo Bolognese
Visualisierung: Filippo Bolognese
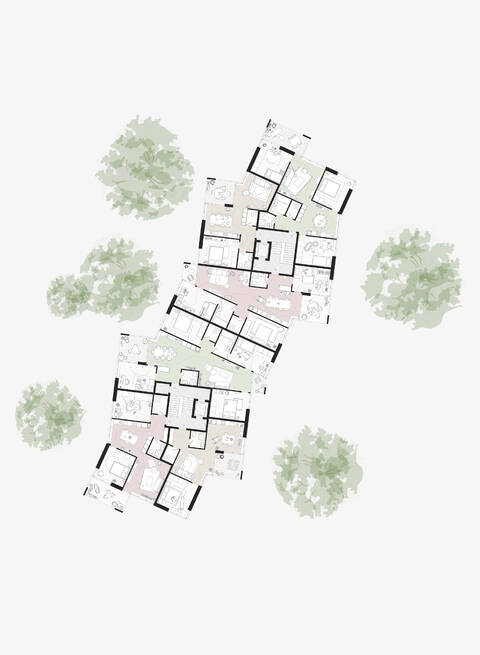 Zeilentypus Pizokel
Zeilentypus Pizokel
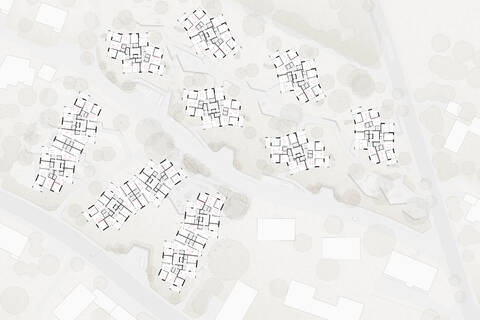 Regelgeschoss
Regelgeschoss
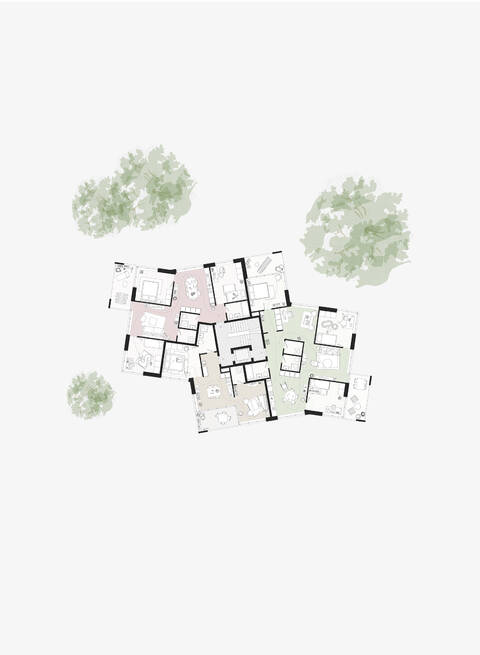 Punkthaustypus Capuns
Punkthaustypus Capuns
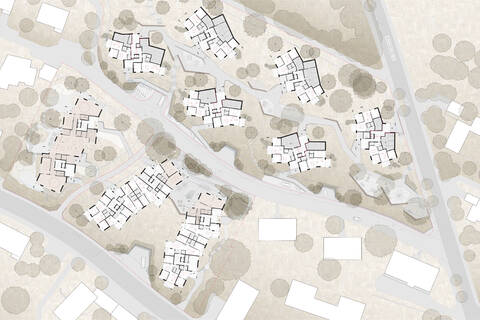 Eingangsgeschoss
Eingangsgeschoss
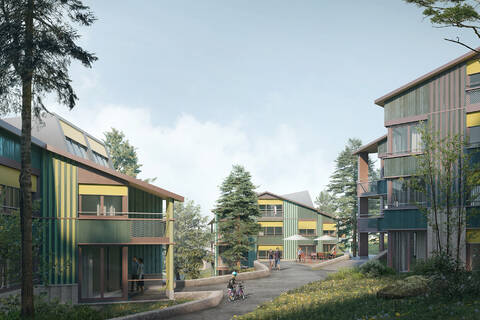 Visualisierung: Filippo Bolognese
Visualisierung: Filippo Bolognese


