Development «Guggach III», Zurich - 4th Prize
The Guggach III competition offers the great opportunity of creating a living, appropriated, identity-generating piece of town in a place that is now abandoned and inhospitable. The ingredients for a mixed use urban situation are all there: shops, a school, apartments, a café, a neighbourhood park, a nursery, a tram stop. The prerequisite is that all the uses that generate public life are in close proximity - and help bring visitor frequencies - to one another.
Due to their location on important roads, the new houses will be obligated to the public space of the city. This urban space demands clear definition without shielding off the park to the back of the site. What is needed is a development strategy that oscillates between the blurriness and permeability of the 'urban landscape' from the post-war period and the monumentality of the new settlements Guggach I and II, between open and closed structures, between autonomy and integration. In our search for a model for this strategy, we felt reminded of floes or rafts. Just as they are pushed together by the current while retaining their bulky shape, the building's rafts are aligned by the currents of traffic and yet retain their bulky cuboid shape. They carry the slender houses on top of them and sit sometimes higher, sometimes lower in the terrain: here they take up commercial space, there the sports hall, elsewhere they only just protrude from the ground. Even where the rafts come close together, the passages remain open and wide.
Program: School, housing, kindergarden, park
Client: Immobilien Stadt Zürich, Grün Stadt Zürich, Stiftung Einfach Wohnen
Cooperation: Baumann Roserens Architekten, Zurich
Contributors: Marie-Kristin Lutz, Nike Himmels, Morris Enzmann
Landscape architecture: Anton & Ghiggi Landschaft Architektur GmbH, Zurich
Civil engineering: DSP Ingenieure & Planer AG, Greifensee
Construction management: GMS Partner AG, Zurich-Kloten
Building services: Waldhauser + Hermann AG, Münchenstein
Electrical planning: Gutknecht Elektroplanung AG, Au
Visualization: Zünd, Zurich
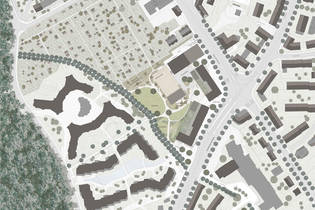 Situation
Situation
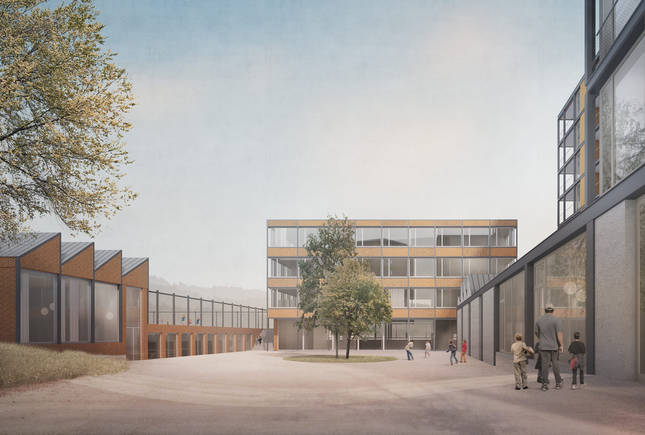 Aussenbild Pausenhof - Visualisierung: Zünd
Aussenbild Pausenhof - Visualisierung: Zünd
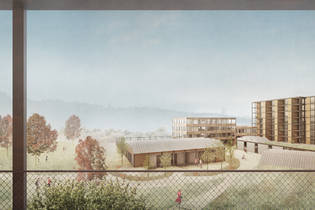 Aussenbild Blick von Balkon - Visualisierung: Zünd
Aussenbild Blick von Balkon - Visualisierung: Zünd
 Längsschnitt durch Schule und Turnhalle
Längsschnitt durch Schule und Turnhalle
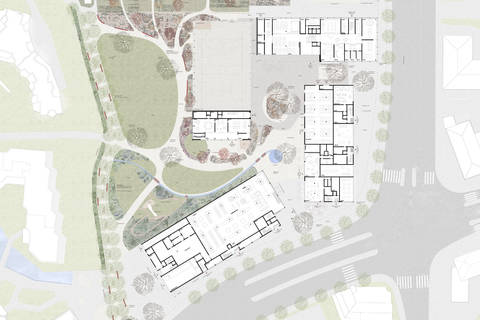 Grundriss Erdgeschoss mit Umgebung
Grundriss Erdgeschoss mit Umgebung
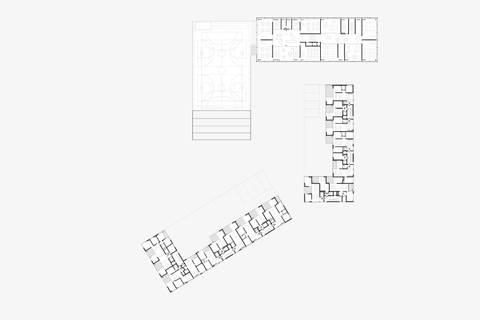 Regelgeschoss
Regelgeschoss
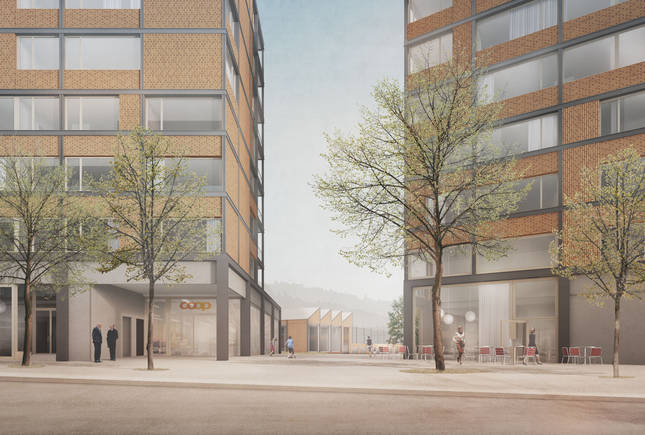 Aussenbild Strassenseite - Visualisierung: Zünd
Aussenbild Strassenseite - Visualisierung: Zünd
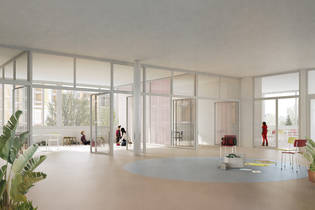 Innenbild Schulcluster - Visualisierung: Zünd
Innenbild Schulcluster - Visualisierung: Zünd
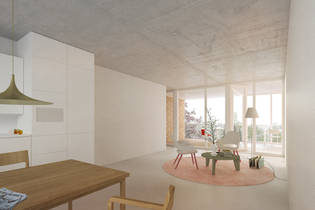 Innenbild Wohnung - Visualisierung: Zünd
Innenbild Wohnung - Visualisierung: Zünd


