Garden Estate Frohburg, Zurich
The edge of the woods at the back and the motorway at your feet. Today, the external conditions make the Frohburg area an island: Winterthurerstrasse forms an almost unbridgeable break in the connection of the quarter, and the edge of the woods marks a permanent border for the settlement area.
The Frohburg-Areal has the potential to be a protected counter-world to the hustle and bustle of the city - as one experiences the place today - but without the price of isolation. This is ensured by the wide, continuous open spaces that run through the settlement despite the dense building mass and that visually connect each apartment with the distant view or with the edge of the wood. The Murwiesenstrasse on the valley side is extended by regular forecourts, to each of which three house entrances lead. On the hillside, such forecourt areas are smaller, as the houses are situated more in the park than on the road.
The most important threshold between the town and the settlement is the square. Not only the café, the shop and the multi-purpose room are located here; the nursery is also located in this most public place.
While the houses on the valley side line the Murwiesenstrasse across its entire width, the buildings on the hill side touch the road only at selected points. Rather, they are oriented towards the tree garden that surrounds them and which they in turn surround, in that projecting loggias at the corners of the building intertwine the individual living space with the collective open space. As close as the houses here and there may be to one another, the overall impression of this park remains as extensive, because continuous green corridors run through the site. These offer attractive viewpoints from every apartment, sometimes up to the edge of the woods, sometimes down into the depths of the settlement itself.
Program: Housing
Client: Helvetia Schweizerische Lebensversicherungsgesellschaft AG, Basel
Cooperation: Enzmann Fischer Partner AG, Zurich / Ramser Schmid Architekten, Zurich
Contributors: Micha Weber, Cyrill Zugliani
Landscape architecture: Rotzler Krebs Partner GmbH, Winterthur
Civil engineering: Schnetzer Puskas Ingenieure AG, Zurich
Building physics & acoustics: Bakus GmbH, Zurich
Visualization: Nightnurse Images AG, Zurich
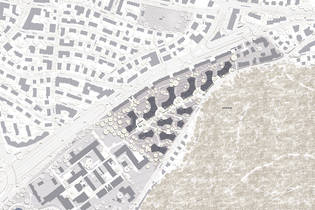 Situation
Situation
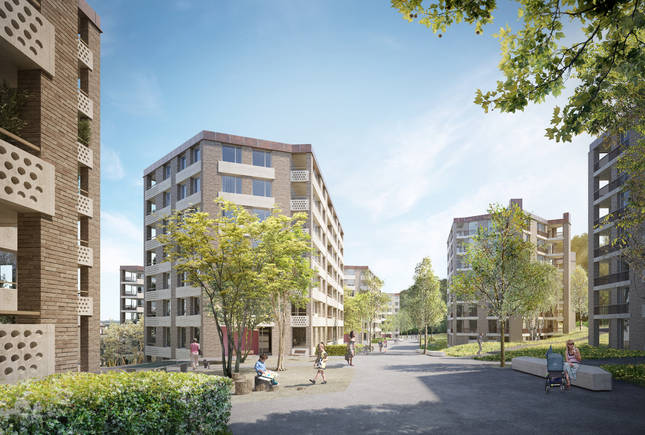 Aussenbild - Visualisierung: Nightnurse
Aussenbild - Visualisierung: Nightnurse
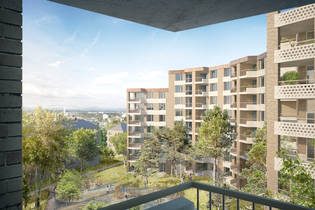 Blick von Balkon - Visualisierung: Nightnurse
Blick von Balkon - Visualisierung: Nightnurse
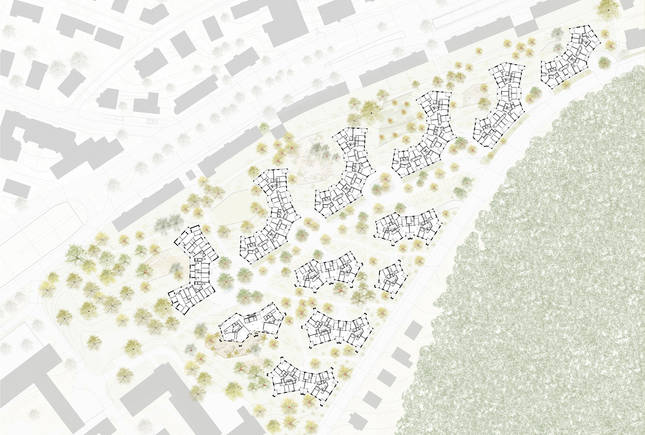 Grundriss Regelgeschoss mit Umgebung
Grundriss Regelgeschoss mit Umgebung
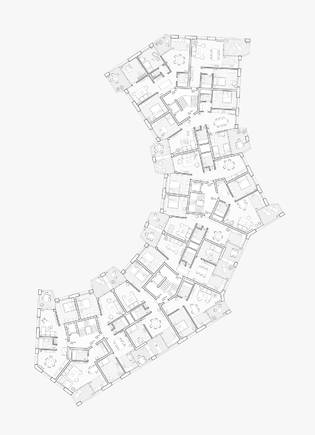 Regelgeschoss Wohnungen Nord
Regelgeschoss Wohnungen Nord
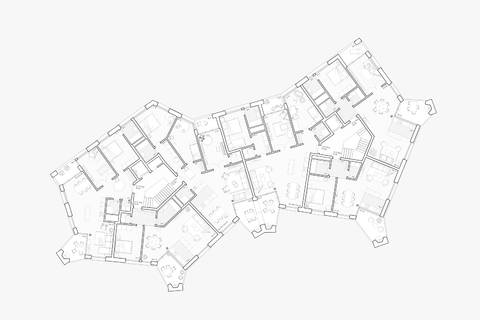 Regelgeschoss Wohnungen Süd 1
Regelgeschoss Wohnungen Süd 1
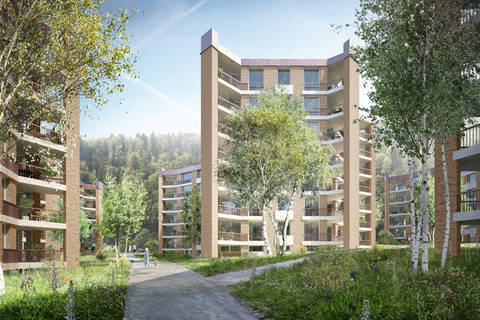 Aussenbild - Visualisierung: Nightnurse
Aussenbild - Visualisierung: Nightnurse
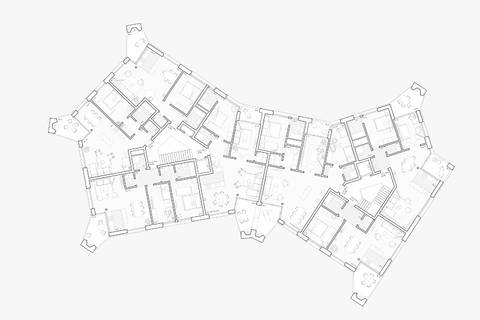 Regelgeschoss Wohnungen Süd 2
Regelgeschoss Wohnungen Süd 2
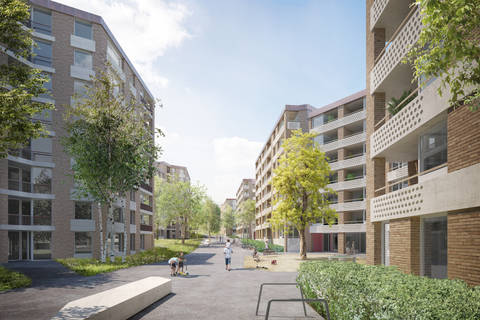 Aussenbild - Visualisierung: Nightnurse
Aussenbild - Visualisierung: Nightnurse


