Dennlerstrasse Estate, Zurich
Leave standing what can be integrated: The sustainability debate demands that we not only preserve what is worth preserving, but also what can be preserved. Because the buildings on site are certainly worth preserving, they are being integrated into the much denser new concept for the site. The fact that no more than just under half of the existing buildings can be preserved is due to the fact that the current buildings are too bulky on the site: The distances to each other are too narrow to place new buildings next to or between them, while the distances to the streets are too wide to fill the street space and first floors with urban life.
From the buildings that shape the open space - to the urban space that shapes the buildings: the denser the urban fabric becomes, the more clearly the open space territories must be allocated. Today's buildings do not distinguish between front and back, formal and informal, inside and outside. However, if significantly more than twice as many people want to make this place their own in the future, comprehensible urban spaces must be created, with clear dedications, robust settings and simple rules. This requires a fundamental change in the understanding of urban space as it characterizes the place today. Instead of buildings that shape the urban space, it is the urban space that shapes the buildings!
Street, courtyard, square, park - conventions for a comprehensible, integrating urban space: If you want to design urban spaces in a comprehensible way, you should avoid abstract categories such as 'space' and 'time' and instead focus on conventions - street, alley, courtyard, square, forecourt, park - that any layperson can name and knows how to behave in them. In addition, such robust open space frameworks are much more tolerant and integrative than precariously balanced, abstract constellations of buildings.
Planning and execution: 2023-
Address: Dennlerstrasse/ Fuchsiastrasse/ Flüelastrasse, 8048 Zurich
Program: 519 apartments, commercial
Energy standard: SNBS 2.1 Gold
Client: Pensionskasse UBS
Cooperation: Ramser Schmid Architekten
Contributors competition: Vedran Brasnic, Julien Orozco, Fabian Figueredo dos Santos, Louise Jeannerat, Michael Nelson, Philipp Dopfer, Mena Traxler, Christian Ott
Landscape architecture: Stauffer Rösch AG, Basel
Civil engineering: DSP Ingenieure + Planer AG, Uster
Sustainability: ICCCON AG, Zurich
Building services: Bogenschütz AG, Basel
Traffic planning: Rombo GmbH, Zurich
Visualization: Filippo Bolognese Images, Milan
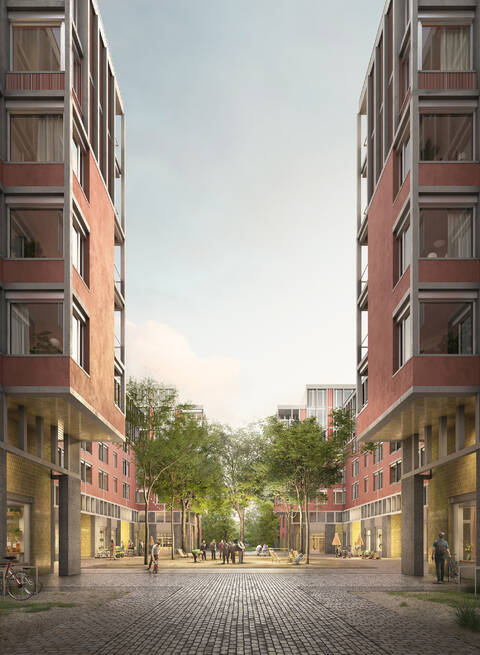 Der neue Quartiersplatz - Visualisierung: Filippo Bolognese Images
Der neue Quartiersplatz - Visualisierung: Filippo Bolognese Images
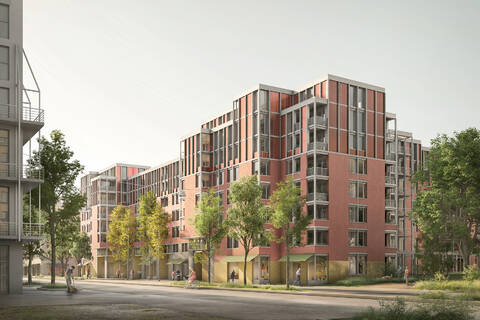 Blick aus der Dennlerstrasse - Visualisierung: Filippo Bolognese Images
Blick aus der Dennlerstrasse - Visualisierung: Filippo Bolognese Images
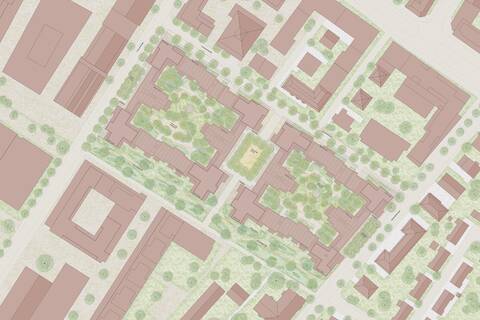 Situation
Situation
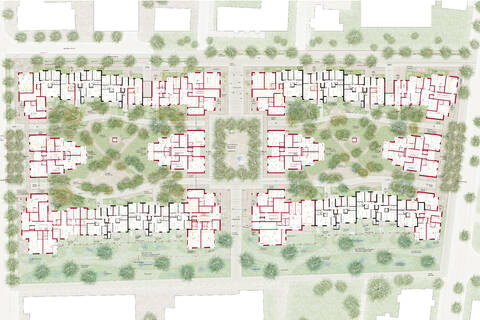 Grundriss Erdgeschoss
Grundriss Erdgeschoss
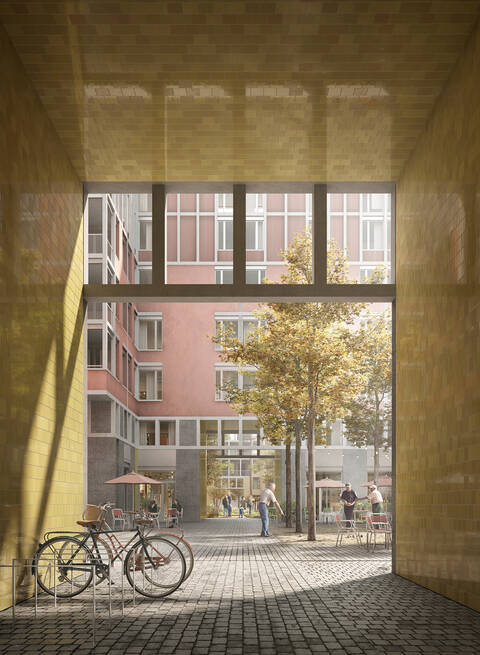 Die Durchgänge als Schwellen zwischen Strasse und Siedlung - Visualisierung: Filippo Bolognese Images
Die Durchgänge als Schwellen zwischen Strasse und Siedlung - Visualisierung: Filippo Bolognese Images
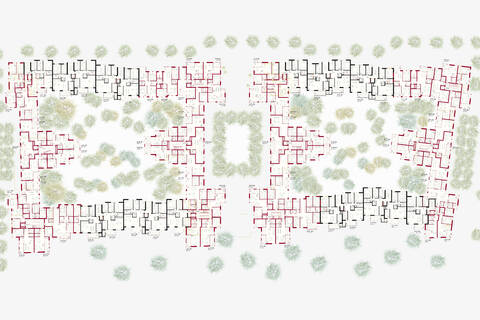 Grundriss Regelgeschoss
Grundriss Regelgeschoss
 Ansicht
Ansicht
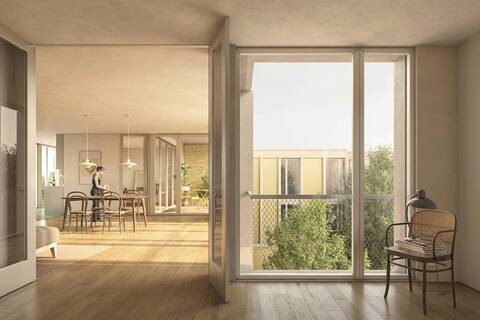 Wohnen in den Baumkronen - Visualisierung: Filippo Bolognese Images
Wohnen in den Baumkronen - Visualisierung: Filippo Bolognese Images
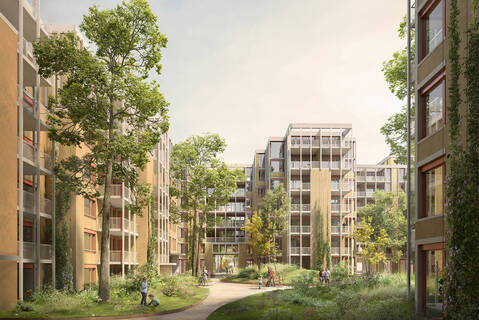 die zwei neuen Wohnhöfe - Visualisierung: Filippo Bolognese Images
die zwei neuen Wohnhöfe - Visualisierung: Filippo Bolognese Images


