GISA-Estate Affoltern, Zurich
Breaking of scales: industrial lump vs. scattered settlement:
At Binzmühlestrasse, the change in scale between post-industrial city and suburban scattered settlement becomes more vivid than ever. What should be the orientation of the future settlement?
Fusion of scales: the large form with the small heads:
We liked the permeable fringes of the street in the suburb: The greenery of tall trees, shrubs and hedges spills out everywhere between the modest buildings. The new settlement joins here. That is why the five houses along the street are deliberately restrained in form, shape and rhythm, and low in silhouette. Between them, there is intensive greening and flowering, because there are no substructures, but plenty of space and unsealed surfaces.
The trees and the 'genius loci':
The valuable trees determine the 'genius loci', the spirit of the place. All of them are to remain standing when new buildings are constructed here - only one 'future tree' has to give way.
Square, alley, courtyard: open space shapes buildings, not the other way around:
These open spaces are powerfully characterized and clearly differentiated from each other. Every child can name them: Alley, square, courtyard. This creates attractive addresses. The square forms the threshold between the city and the settlement. The alley is densely lined with buildings. It is open to everyone who travels through the neighborhood on foot or by bicycle. The courtyard is wide, lushly overgrown and lined with gardens and airy balconies.
The sun determines the arrangement of the buildings:
East-west-facing apartments can be much lower than north-south-facing ones, which receive sun only at midday - because the sun passes by them twice a day, in the morning and in the evening. After all, the existing GISA housing development is also east-west oriented. When it was built on a greenfield site, it was obvious that solar radiation determined the building orientation. In order to be able to preserve as many of the existing trees as possible in the future, it is obvious to orient the new houses in the same way as the old ones.
Few large open spaces instead of many small ones:
The structural densification of Zurich's garden city neighborhoods is almost always accompanied by a loss of generosity for the open spaces. In contrast, the concentration of building masses and the bundling of green spaces in the new GISA development creates a generosity that can be compared with the residential block edges of the 1920s and 1930s, such as Birkenhof in Kreis 6.
Planning and execution: 2021 -
Address: Binzmühlestrasse, 8046 Zurich-Affoltern
Program: 232 apartments, retirement rooms, double kindergarten, cooperative café, idea house
Client: Baugenossenschaft GISA, Zurich
Order type: General planning
Cooperation: Masswerk Architekten AG, Luzern
Contributors competition: Christian Ott, Simon Rott, Bastien Terrettaz
Contributors realization: Miriam Jörn (PL), Annie Blackadder, Manuel Büchel, Charlotte Decker (Masswerk), Franziska Gallien (Masswerk), Christian Ott, Dominik Rinderknecht, Guillermo Sardá (Masswerk), Marc Scheidegger (Masswerk)
Landscape architecture: Kolb Landschaftsarchitektur GmbH, Zurich
Civil engineering: EBP Schweiz AG, Zurich
Wood construction engineering: Merz Kley Partner GmbH, Altenrhein
Construction management: Aebi Partner GmbH, Zurich
Electrical planning: Schäfer AG, Lenzburg
Building services: Böni Gebäudetechnik AG, Oberentfelden
Building physics & acoustics: Wichser Akustik & Bauphysik AG, Zurich
Sustainability: Durable Planung und Beratung GmbH, Zurich
Fire protection planning: Quantum Brandschutz GmbH, Basel
Visualization: Filippo Bolognese Images, Milan
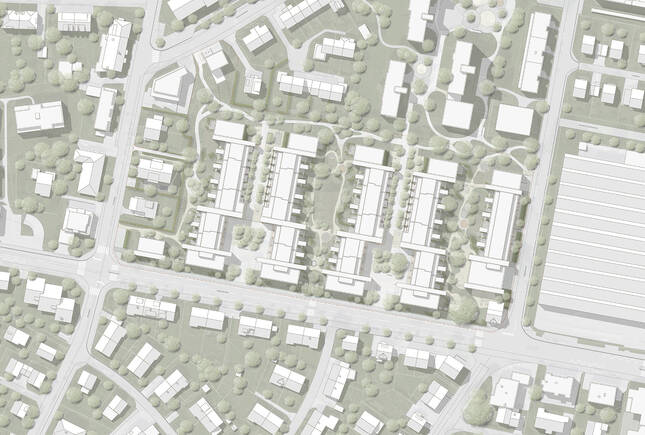 Situation
Situation
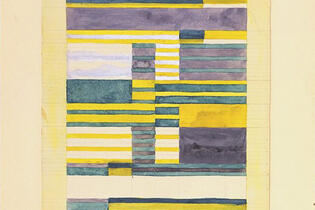
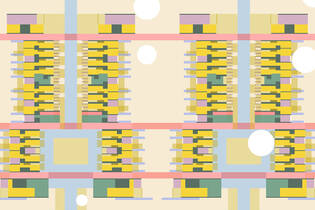 Die GISA-Siedlung als Webmuster im Tessuto der Stadt
Die GISA-Siedlung als Webmuster im Tessuto der Stadt
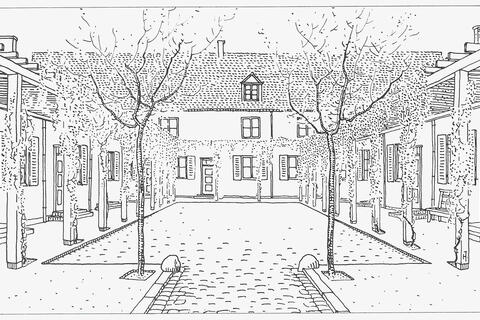
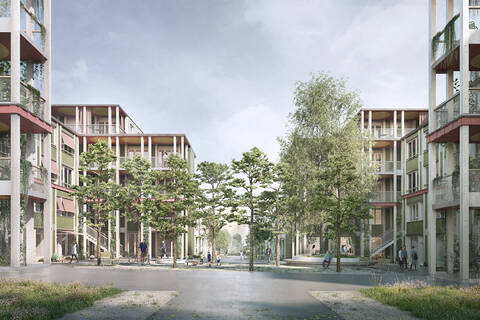 Zwei Plätze bilden die Adresse der Siedlung - Visualisierung: Filippo Bolognese
Zwei Plätze bilden die Adresse der Siedlung - Visualisierung: Filippo Bolognese
 Erdgeschoss
Erdgeschoss
 1. Obergeschoss
1. Obergeschoss
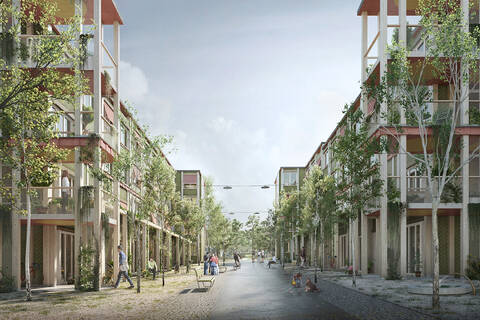 Die Gasse ist baulich dicht gesäumt, Fassadenbegrünungen erklimmen die Pergolen und die Lauben zwischen den Wohnhäusern - Visualisierung: Filippo Bolognese
Die Gasse ist baulich dicht gesäumt, Fassadenbegrünungen erklimmen die Pergolen und die Lauben zwischen den Wohnhäusern - Visualisierung: Filippo Bolognese
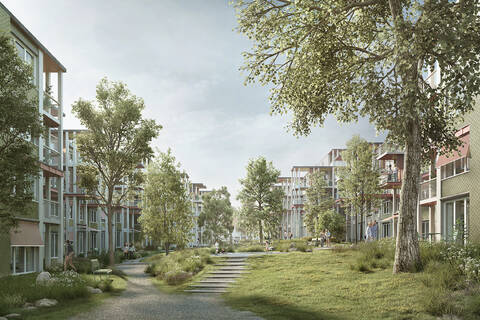 Der Hof ist weit, üppig bewachsen und gesäumt von Gärten und luftigen Balkonen - Visualisierung: Filippo Bolognese
Der Hof ist weit, üppig bewachsen und gesäumt von Gärten und luftigen Balkonen - Visualisierung: Filippo Bolognese
 Regelgeschoss
Regelgeschoss
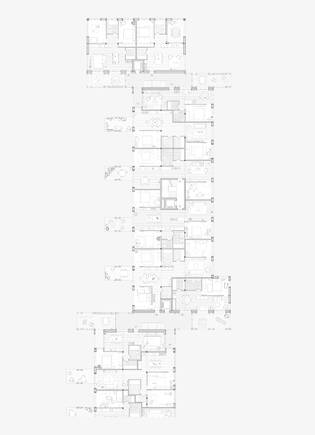 Wohnungstyp Geschosswohnung
Wohnungstyp Geschosswohnung
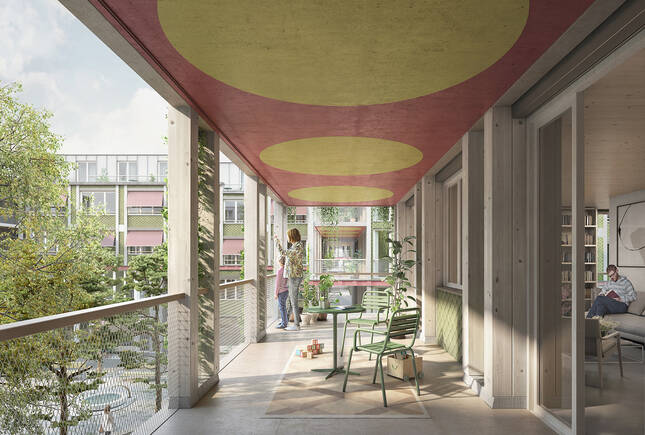 Prägende Erschliessungs- und Balkonlauben - Visualisierung: Filippo Bolognese
Prägende Erschliessungs- und Balkonlauben - Visualisierung: Filippo Bolognese


