Housing Development «Wohnen am Bach», Schlieren
A large building expands the loose ensemble of buildings in the park:
Different worlds collide in the heart of Schlieren. Mighty buildings and large-scale site developments line Badenerstrasse. Surrounding the station, urbanization is already well advanced; in the hinterland, on the other hand, small-scale residential buildings still predominate. And in the middle of it, in the 'Green Centre', the relics of the village past stand on a park-like landscaped site - farmhouses, inn and church, whose free arrangement is reminiscent of the arrangement of the farmhouses on Ballenberg. How do you put a large public house next to these so diverse neighbours? We are interested in this loose, picturesque juxtaposition of the buildings in the park, which is why we want to supplement it with a „bigger brother“. He stands freely in the park without cementing specific places or axes in public space. On the contrary: the new building juts out into the „Schlierener Band“, into the old flight of the Badenerstrasse, giving the redirection of the street an additional motive, and it describes the public significance of the new building.
Streets, alleys and squares create orientation and a variety of spaces:
The outer structure in panes organizes the rooms inside in the form of lines, which are located along inner streets. These are connected by transverse lanes and lead into bright squares where the lifts and stairs are located. The floor plans are organized like city quarters, inspired by Bern's urban floor plan, which, thanks to its rigid ground plan, allows for excellent orientation, while at the same time creating very lively, diverse urban spaces.
Monumental in size, intricate in appearance:
As big as the building is, as little does it seek a monumental appearance. On the contrary - because it is fanned out in panes and is accompanied by smaller „cantilevers“, which on both sides communicate to the neighbouring buildings to scale, the volume appears finely structured. Airy loggia layers further enhance the impression of intricacy and refinement. Like seed boxes or orangeries, they will be overgrown and appropriated over the years, which will further strengthen the informal, picturesque impression of the house. Just as the entrance into the house is gradual, with soft transitions from the public to the private world, the cubature of the house is also characterized by soft transitions. While on the residential floors loggias mediate between outside and inside, on the ground floor pergolas on both long sides take over.
Address: Badenerstrasse, Schlieren
Program: Retirement apartments and care home
Client: Stadt Schlieren, Abteilung Liegenschaften
Contributors: Steffen Jürgensen, Christian Ott, Simon Rott, Mattia Furler
Landscape architecture: Schmid Landschaftsarchitekten GmbH, Zurich
Civil engineering: Christoph Haas, EBP Schweiz AG, Zurich
Wood construction engineering: Rolf Bachofner, Frümsen
Building services: Planforum GmbH, Winterthur
Acoustics: Wichser Akustik & Bauphysik AG, Zurich
Traffic planning: Rombo GmbH, Zurich
Visualization: Zünd, Zurich
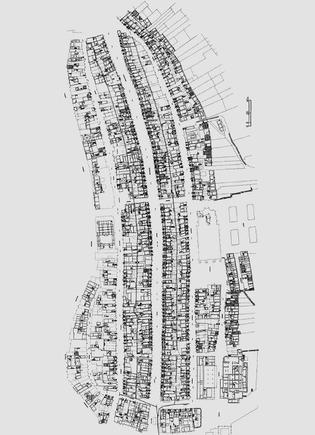
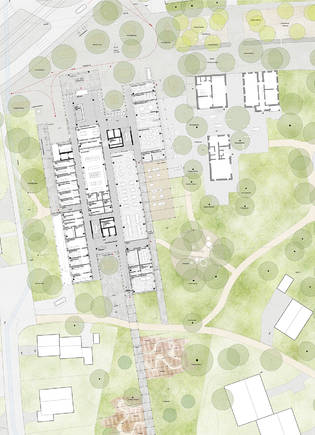 Grundriss Erdgeschoss
Grundriss Erdgeschoss
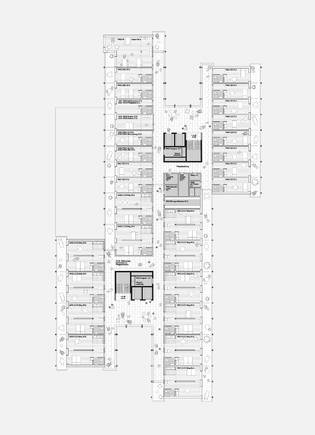 Grundriss Obergeschoss: Wohnen
Grundriss Obergeschoss: Wohnen
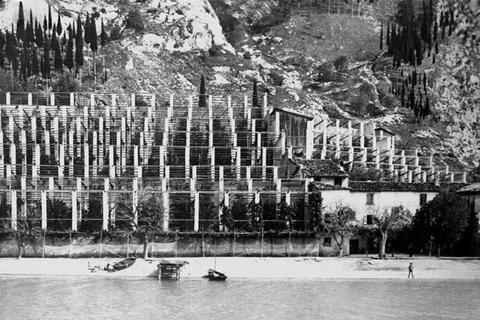
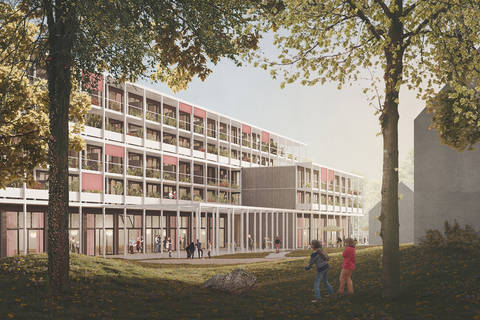 Visualisierung: Zünd
Visualisierung: Zünd
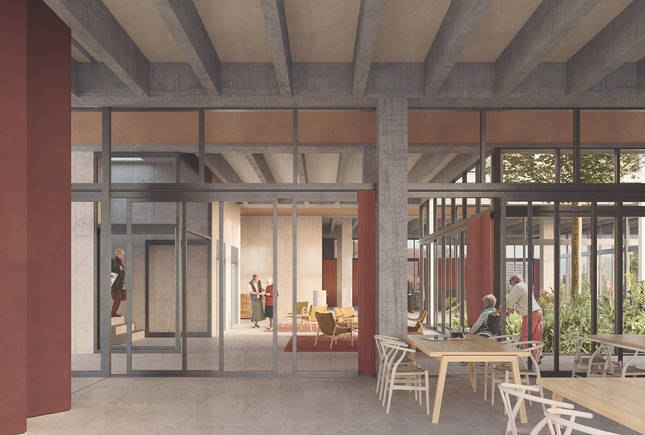 Eingangssituation - Visualisierung: Zünd
Eingangssituation - Visualisierung: Zünd
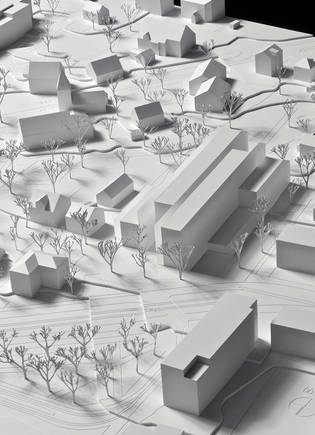 Situationsmodell - Foto: Gruber Forster
Situationsmodell - Foto: Gruber Forster


