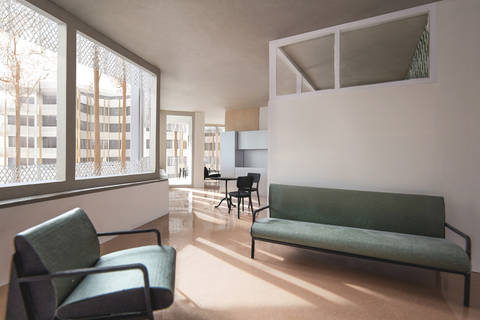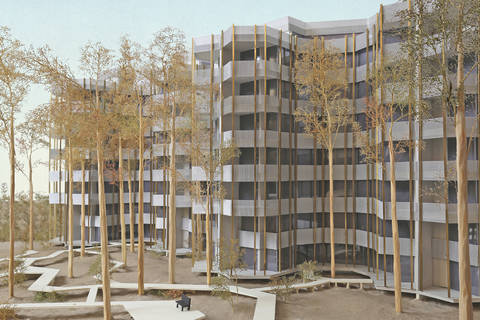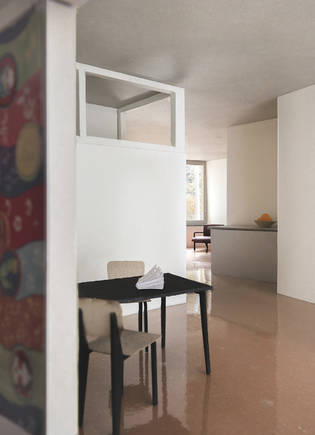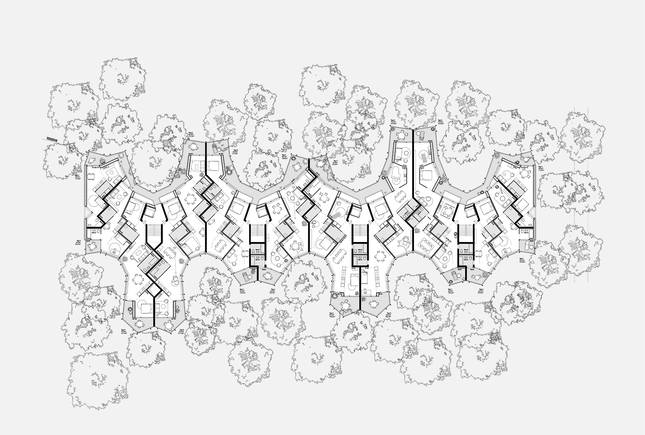Housing Development Vertical Garden City, Zurich
Enchanted forest instead of distance greenery
The post-war garden city of Schwamendingen is characterised by loosely scattered buildings, surrounded by a spacious, isotopic, weakly defined green space. If the built structure was densified here, the open space would inevitably come under pressure. The once only weakly defined exterior space receives a clear dedication: public spaces, residential areas, private spaces. In the 'vertical garden city' a decisive dedication is proposed: the public green belt above the new street enclosure is juxtaposed with a private, scenic forest backdrop between the buildings. Instead of generic distance-keeping green, a lush counter-world!
The long garden facades of the two residential buildings are volumetrically animated like the folds of a curtain. In the spaces between, tall trees move so close to the buildings that vegetation and buildings are inextricably intertwined. Here people live directly in the treetops that are within reach.
Apartments: faintly defined functionally, defined strongly spatially:
The functional assignment is deliberately left open: Better morning sun in bed and evening sun on the sofa? Would you rather have the bed right next to the veranda and the desk by the entrance? Other aspects are determined instead: Thus the rooms in which one can retreat form the private poles at the ends of the apartment between which the collective areas are spanned.
Stinginess and waste
The appeal of the task lies in the search for compensatory offerings for the limited living space. It may be difficult enough to guarantee the functionality of the housing units despite major restrictions. Of course, the experimental arrangement only becomes frivolous (and thus stimulating) when stinginess is paired with wastefulness.
The length of the apartments is wasteful here: no less than 14 metres long for the 40m2 units and even 22 metres for the 75m2 units! But the height of the living spaces is also elaborate: with just under 3 metres, they reach the dimensions of the apartments of the founding era.
Address: Überlandstrasse, Zurich- Schwamendingen
Program: 247 micro apartments
Client: Moyreal Immobilien AG, Zurich
Contributors: Vedran Brasnic, Christian Ott, Xijie Ma, Mattia Furler
Landscape architecture: Kolb Landschaftsarchitektur GmbH, Zurich
Civil engineering: DSP Ingenieure & Planer AG, Zurich
 Diagramm Wohnungstrennwände
Diagramm Wohnungstrennwände
 Model - Innenbild
Model - Innenbild
 Model - Aussenbild
Model - Aussenbild
 Model - Innenbild
Model - Innenbild
 Grundriss Regelgeschoss
Grundriss Regelgeschoss


