Kuppe Estate, Trift Quarter, Horgen
The Trift settlement on the edge of Horgen-Oberdorf is intended to show what sustainable planning can look like when it is thought of comprehensively: economically, energy-efficiently, socially networked. Four teams of architects are designing four construction sites that are still undeveloped today. The areas are connected in an informal way by a path that is wide and comfortable because it runs parallel to the slope. Esch Sintzel's construction site is characterized by a gentle hilltop, the only flat surface on the slope.
In order to keep this hilltop free, the houses are placed on its edges. The five residential houses and the bicycle house are fragile, thin-walled wooden houses, which have been mounted here as it were temporary. Perhaps they are also reminiscent of circus wagons grouped into a circled wagon train, and the access paths are the tire tracks of the tractors. It proves to be not so easy to cultivate untouched, free land - hence the caution of this temporary land grab.
The buildings unite a mixed bag of apartments under their widely overhanging roofs. The apartments are complementarily interlocked and thus spatially address the coexistence of different ways of life.
Planning and execution: 2015 - 2021
Address: Bergstrasse 79-87, 8810 Horgen-Oberdorf
Program: 30 apartments (1,5 - 4,5 rooms)
Energy standard: SIA-Effizienzpfad Energie (2000W/d)
Client: Trift Bewirtschaftung von Grundstücken AG
Order type: General planning, general contractor
Cooperation: BGS & Partner Architekten AG, Rapperswil
Contributors competition: Jonathan Bopp (PL), Sébastien Werlen, Jonas Blum, Christian Ott, Nicola Wild, Jana Stratmann, Jenna Klupsch
Contributors realization: Aline Sidler (PL), Jonas Blum (PL), Jillin Ettlin (PL), Pia Schwyter-Lanter (PL), Raphael Eichenmann, Mattia Furler
Landscape architecture: Manoa Landschaftsarchitekten GmbH, Meilen
Civil engineering: EBP Schweiz AG, Zurich
Construction management: BGS & Partner Architekten AG, Rapperswil
Electrical planning: Enerpeak AG, Dübendorf
Building physics: Planforum GmbH, Winterthur
Images: Philip Heckhausen
Awards: Award - Architekturpreis Kanton Zürich 2022, special award for sustainability «Der Grüne Leu» - Architekturpreis Kanton Zürich 2022,
selection - Archithese Swiss Performance 2022, shortlist-ranking - Arc Award 2022, shortlist-ranking - Swiss Architecture Yearbook SAY 2023
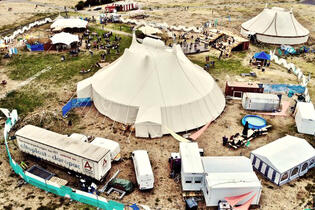
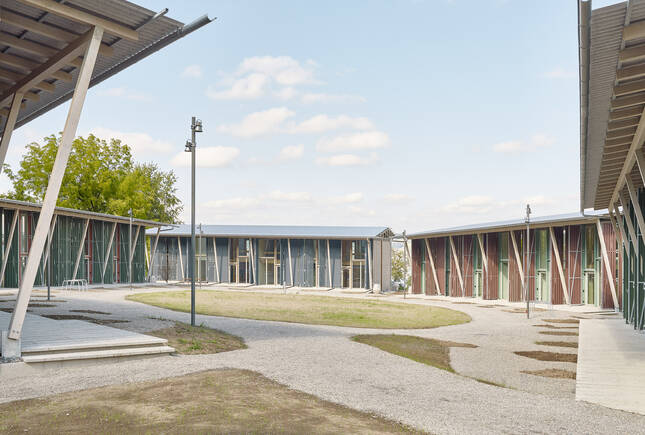 Foto: Philip Heckhausen
Foto: Philip Heckhausen
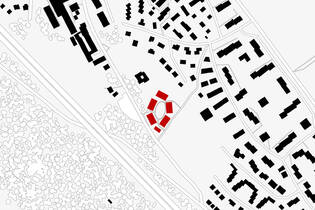 Schwarzplan
Schwarzplan
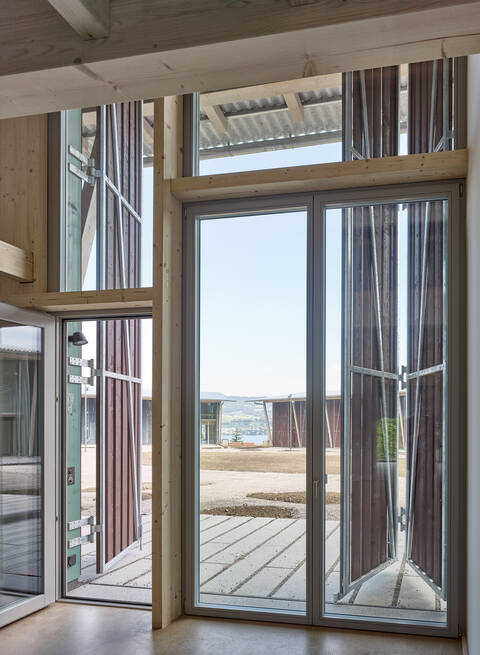 Foto: Philip Heckhausen
Foto: Philip Heckhausen
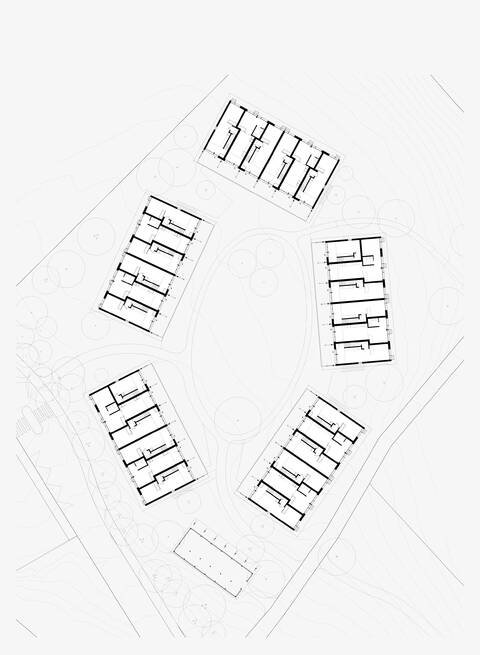 Situation
Situation
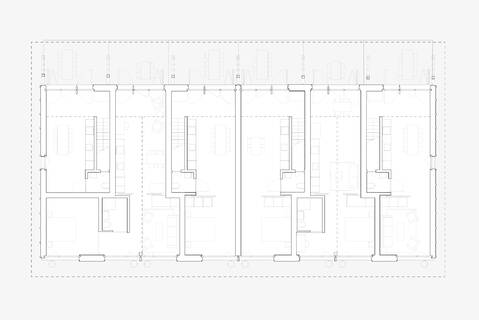 Erdgeschoss
Erdgeschoss
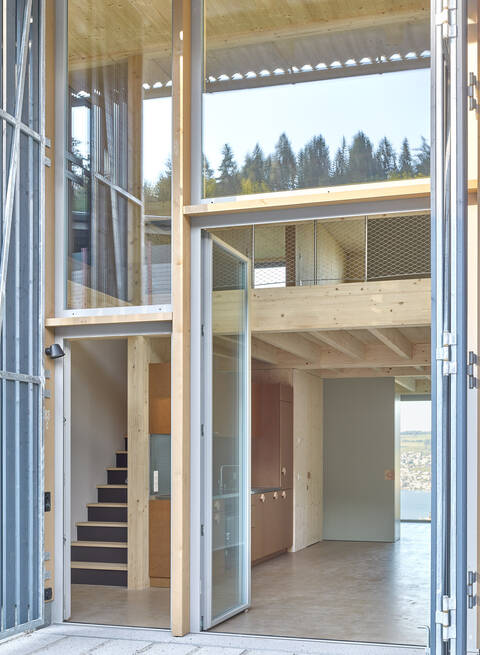 Foto: Philip Heckhausen
Foto: Philip Heckhausen
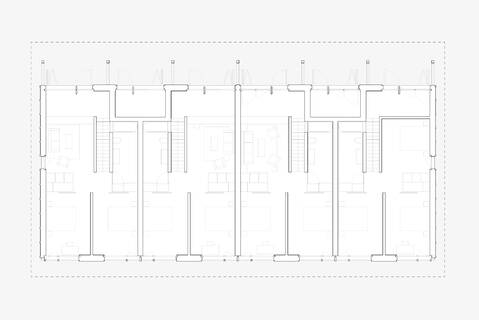 Obergeschoss
Obergeschoss
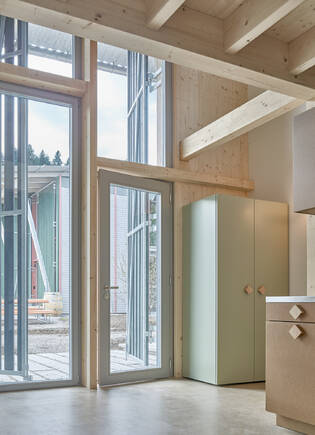 Foto: Philip Heckhausen
Foto: Philip Heckhausen
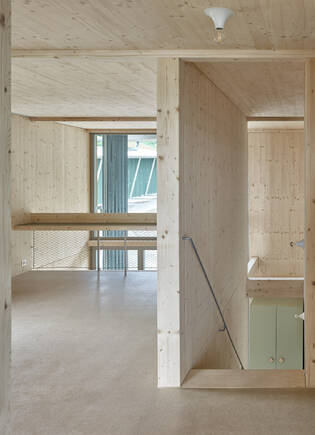 Foto: Philip Heckhausen
Foto: Philip Heckhausen
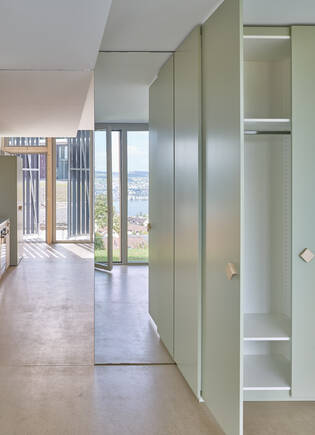 Foto: Philip Heckhausen
Foto: Philip Heckhausen


