Renovation and Conversion Theaterstrasse 12, Zurich
Along the lake, the town's particularly splendid houses stand like a
flagship parade. Admittedly, Theaterstrasse is not yet completely
"at the lake", but set back by the depth of the square, and the houses at Sechseläutenplatz are therefore more "houses at the square" than "houses at the lake". As such, they are not solitaires, but are integrated into a common building front. This does not mean, however, that the buildings have to exercise modest restraint: they oscillate, as it were, between solitude and integration.
The two core parameters for urbanity, density and mix, become most visible in the area of the thresholds between the urban and business worlds, i.e. where the two spheres stimulate each other. In the commercial buildings of the turn of the century, the shop windows are therefore
elevated to two storeys, while in the commercial buildings of the post-war period, the turn to public space is limited to the ground floor, in order to be able to enjoy the windowless upper floor.
The aim was to install artificial light and air worlds on the first floor. How much loss this entails for the public space is particularly eloquent in the muteness of today's house. This is why we propose to upgrade the
projecting canopy, which today merely carries illuminated lettering, to a real city terrace. This is directly connected to the urban space via the large spiral staircase, giving visitors a raised place to rest above the hustle and bustle of the street - and passers-by below weather protection and shade for the café on the ground floor. We have in mind the cheerful
atmosphere under the awnings of Café Kranzler in Berlin, the popular "Storchen" terrace above the Limmat or the elegant terrace of the
Congress House, which will be completed soon.
Address: Theaterstrasse 12, Zurich
Program: Renovation and conversion, commercial and office
Client: PSP Real Estate AG
Contributors: Christian Ott, Simon Rott, Nahuel Barroso
Landscape architecture: Kolb Landschaftsarchitektur GmbH, Zurich
Civil engineering: DSP Ingenieure + Planer AG, Uster
Building services: RMB Engineering AG, Zurich
Building physics: BAKUS Bauphysik & Akustik GmbH, Zurich
Visualization: Philip Dörge
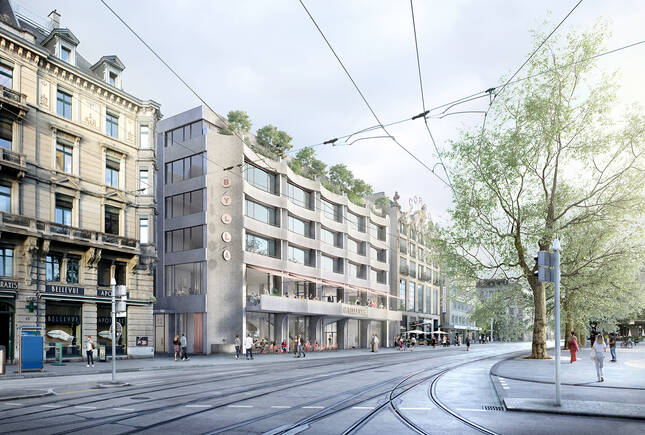 Blick entlang der Theaterstrasse Richtung Oper - Visualisierung: Philip Dörge
Blick entlang der Theaterstrasse Richtung Oper - Visualisierung: Philip Dörge
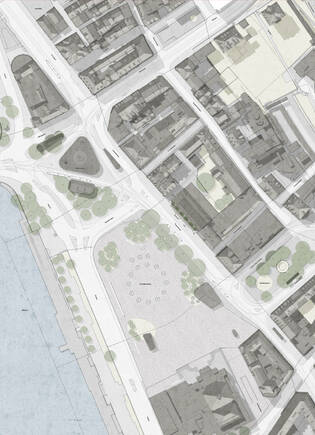 Situation
Situation
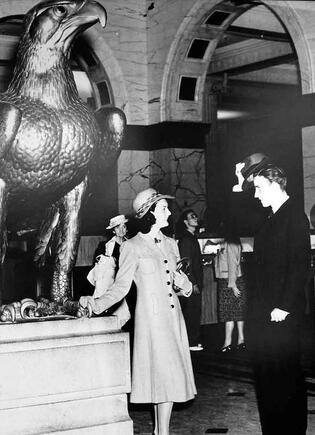
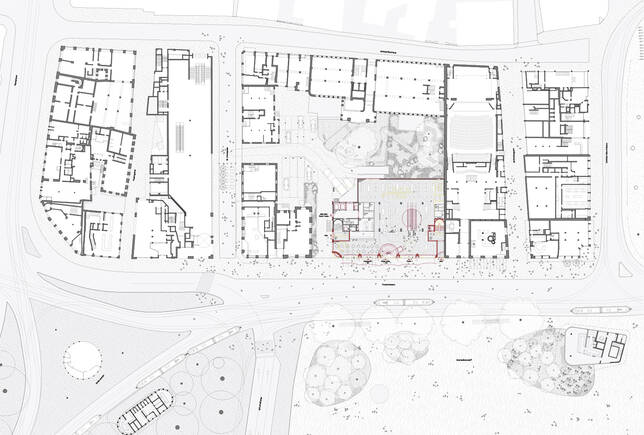 Erdgeschoss mit Umgebung
Erdgeschoss mit Umgebung
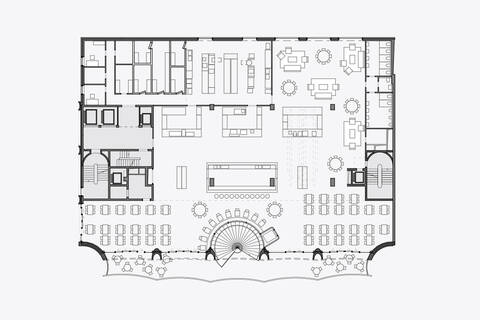 Grundriss 1. Obergeschoss mit Stadt-Terrasse
Grundriss 1. Obergeschoss mit Stadt-Terrasse
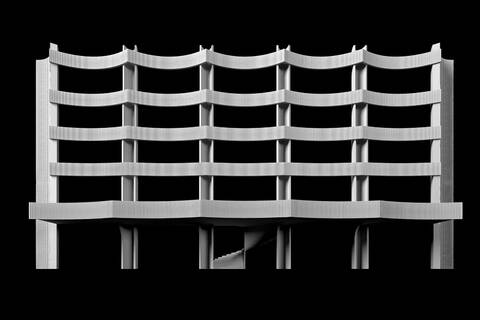 Fassade - Struktur
Fassade - Struktur
 Ansicht Theaterstrasse
Ansicht Theaterstrasse
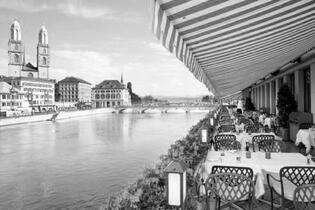
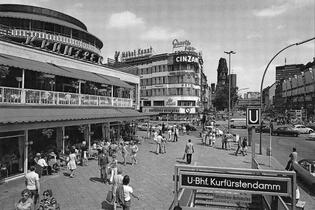
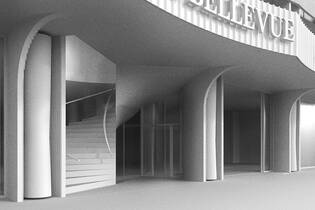 Fassade zum Sechseläutenplatz: Interaktion mit dem Stadtraum
Fassade zum Sechseläutenplatz: Interaktion mit dem Stadtraum


