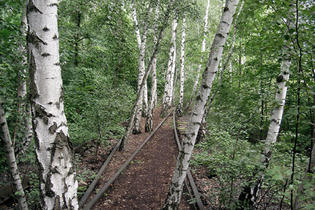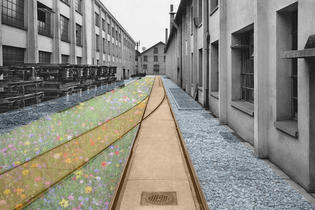Development «Stadtstück Schlieren», Building Plot A2
Schlieren-West is being transformed from a commercial area into suburbia. Today used cars stand waiting for a purchaser, where half-a-century ago industry trailed off into the open fields and piles of boards were stored along the railway line, stacked up to an impressive height. It was this image that inspired the whole design, from the urban planning to the construction.
Today it is the railway that largely dominates public perception of the site. The strict rows of variously laden freight wagons on the nearby shunting yards act as a stimulation to arrange the buildings similarly.
The articulated antithesis of density and distance are absent from the suburban context of Schlieren. In comparison, the new planning pursues a strategy of contrasts: high buildings alternate with low halls, narrow alleys with wide squares, inward glimpses with outward views.
Because recent local history shows the force of the dynamics that urban development can unleash, the strategy followed in this case is equally both open and robust. The neutral structure of the base of the building enables both residency and working. The residential towers emerge from this mineral base, conceived as entirely wooden structures, their materiality coming full circle back to the design’s point of departure – the piles of boards on the railway line.
Address: Badenerstrasse 90, Schlieren
Program: 190 apartments, commercial
Client: Pensimo Management AG
Contributors: Micha Weber, Jonas Blum, Arturo Roth
Civil engineering: Hermann Blumer Dipl. Ing. ETH / SIA, Waldstatt
Acoustics: Bakus Bauphysik & Akustik GmbH, Zurich
Model images: Manuel Rickenbacher, Zurich
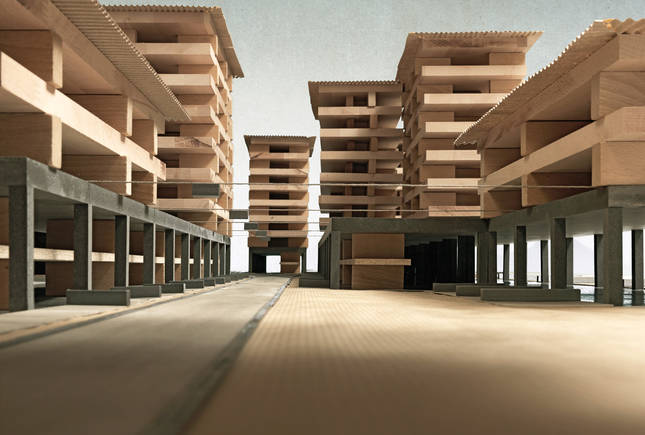 Gewerbe-Sockel und Wohntürme
Gewerbe-Sockel und Wohntürme
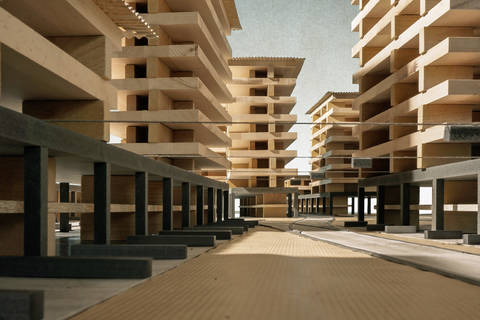 Wo früher Schaltafeln aufgetürmt waren, stehen morgen hölzerne Wohntürme
Wo früher Schaltafeln aufgetürmt waren, stehen morgen hölzerne Wohntürme
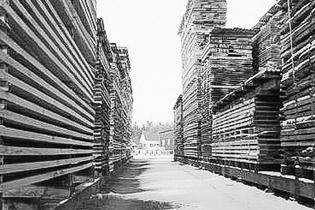
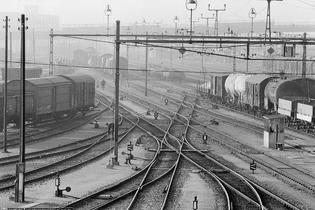
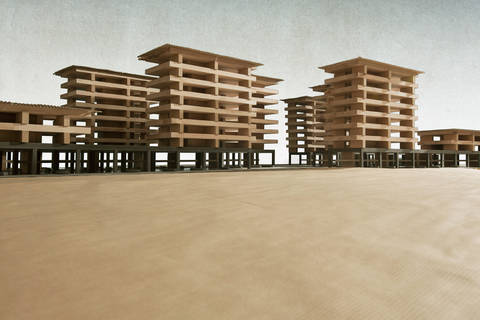 Wie beladene Güterwagen: Gewerbesockel mit Wohntürmen
Wie beladene Güterwagen: Gewerbesockel mit Wohntürmen
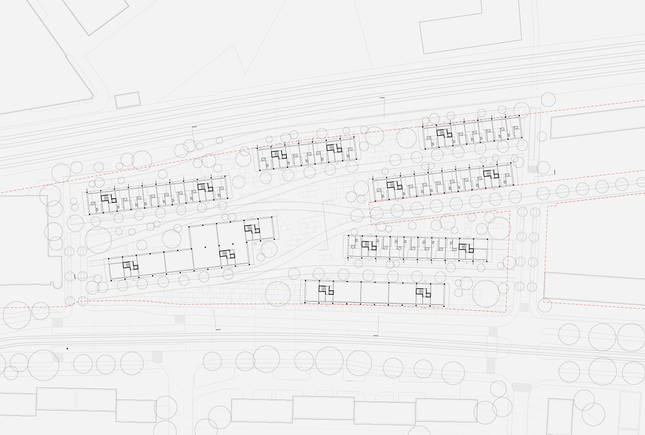 Eingangsgeschoss mit Ateliers und Läden
Eingangsgeschoss mit Ateliers und Läden
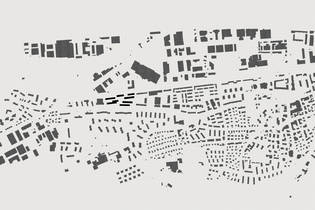 Schwarzplan
Schwarzplan
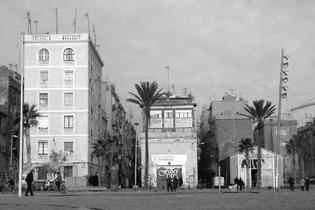
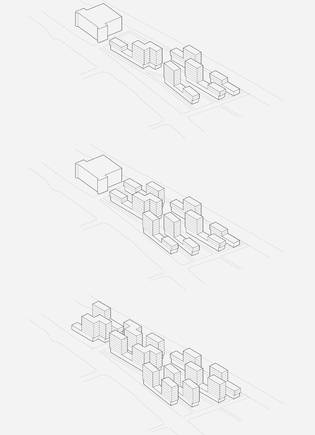 Wachstumsszenarien für Downtown Schlieren
Wachstumsszenarien für Downtown Schlieren
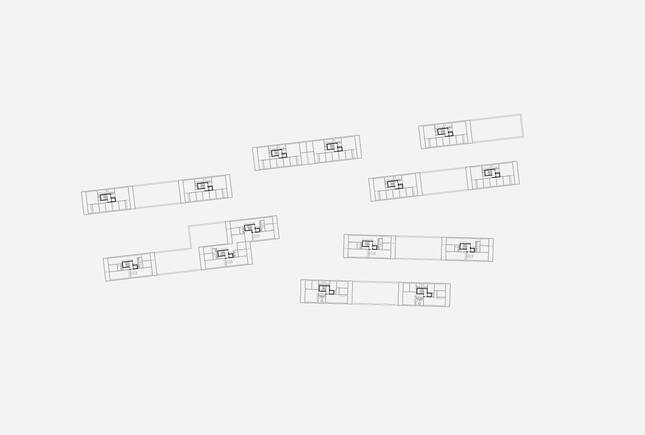 Grundriss Wohntürme
Grundriss Wohntürme
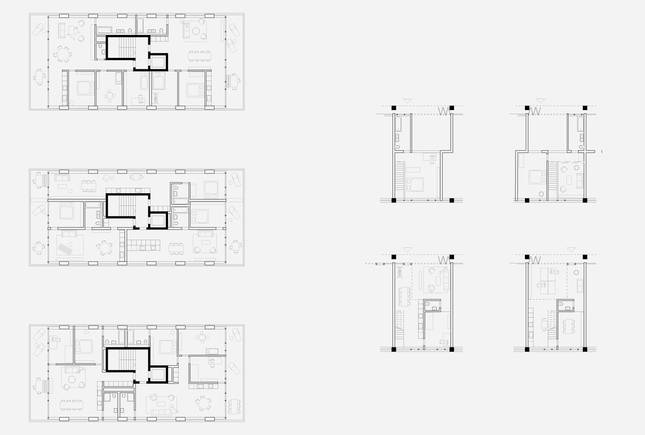 Typengrundrisse Wohnungen
Typengrundrisse Wohnungen
