SRF Leutschenbach, Zurich
The impulse for the strategic planning of the site is a pooling of national-public radio, television and Internet media services. The intention is that these media outlets no longer produce autonomously, rather that as many of their activities as possible are undertaken collectively. In the process of assessing the concept, the team around Esch Sintzel came to the conclusion that the idea of convergence impacted on the task at hand far more fundamentally than had been assumed running right through the various criteria of architectural scale, across the thematic fields of media development, the relation between the medial and physical worlds, and between entertainment and topical relevance.
Convergence of the Zurich and Glatttalstadt sites: The coalescence would make the outer edges of the district the places where the largest number of changes are possible. This transposes what were rear sides to fronts.
Convergence of work and living: Leutschenbach, previously little more than patchwork of commercial lots, becomes a mixed urban district.
Convergence of the physical and medial worlds: Whilst the physical world strives to establish presence in its medial counterpart, vice versa the medial world requires presence in the corporeal one – a place in which television’s promises of happiness physically occurs.
Convergence of entertainment and news: In the battle for ratings, radio and television are trying to increase the entertainment value of news. This blurring of the segments is already a spatial reality in many locations in the SRF complex.
Convergences are processes in which boundaries become porous, in which topics and spheres overlap each other. Not only the offices, but likewise the district areas are arranged with this pattern in mind. Only a particularly vigorous open-space framework can provide clear orientation and identification, meaning that minus a programmatic utilization of the buildings – i.e. without this interpretational aid with which to decipher the buildings and areas – the exterior spaces take on an even greater significance.
Address: Fernsehstrasse 1, Zurich
Program: Strategic spatial development
Client: SRG SSR Schweizerische Radio und Fernsehgesellschaft
Contributors: Marco Rickenbacher, Nicola Wild
Landscape architecture: Schweingruber Zulauf Landschaftsarchitekten, Zurich
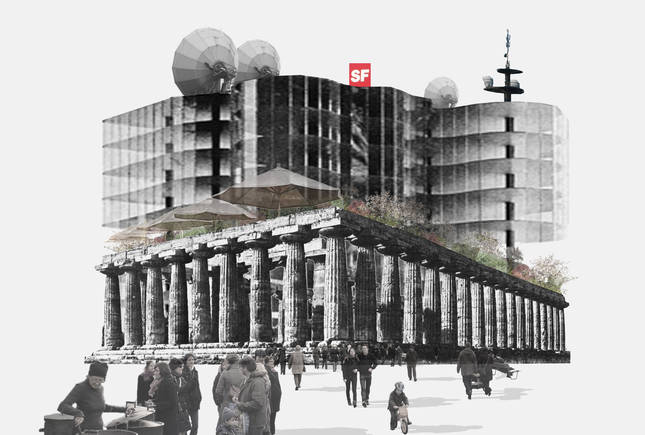 Kollage Konzept
Kollage Konzept
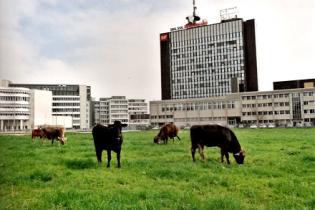
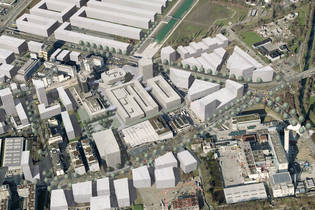 Das Areal aus der Luft
Das Areal aus der Luft
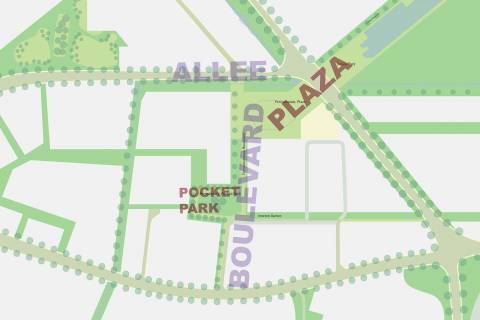 Plan
Plan
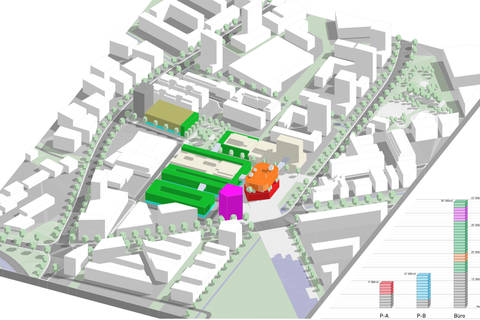 Nutzungen und Flächen
Nutzungen und Flächen


