Apartment Building with Seasons Room,
Construction Site D29, Schönberg-Ost, Bern
The development for the site in the new Schönberg-Ost district of Berne was conceived by Esch Sintzel together with Rolf Mühlethaler and Graber Pulver Architekten. The underlying master plan by Hans Kollhoff is based on bourgeois residential quarters of the turn of the twentieth century, for instance the immediately adjacent Schosshaldenquartier.
The remits for the two apartment buildings by Esch Sintzel are entirely different: high-status and lavish versus radically reduced and cost-efficient. This resulted in the derivation of two fundamentally distinct typological concepts: a centripetal (aligned towards an inner middle) ground plan for the larger apartments, a centrifugal (moving away from the middle) one for the smaller apartments.
The bourgeois central living-hall served as a typographical model, directed towards an inner middle and therefore avoiding encounters with the immediate neighbours. In each apartment three loggias span the threshold spaces between the private and public worlds.
In contrast, the small apartments in the other building are trimmed to utmost efficiency. Instead of loggias there are large sliding windows at the corners. In order to create localized spaces for the rolling windows the exterior wall is offset outwards. By this means the motion of the window creates a motion in the surface of the facade, which becomes plastically structured solely through this spatial layering.
Planning and execution: 2011 – 15
Address: Von-Gunten-Strasse 7, 3006 Bern
Program: 13 apartments
Client: Anlagestiftung Adimora, Zurich
Construction sum: CHF 2,92 Mio. (BKP 2)
Contributors: Jonathan Bopp (PL), Tobias Abegg, Eva Nufer, Marco Rickenbacher, Patrick Schori, Pia Schwyter, Nicola Wild
Landscape architecture: 4D Landschaftsarchitektur, Bern
Civil engineering: SMT AG Ingenieure + Planer, Bern
Building services: Amstein + Walthert Bern AG
Images: Hannes Henz
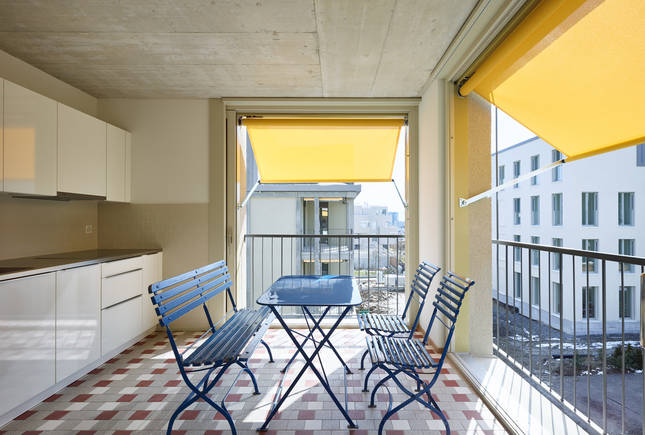 Foto: Hannes Henz
Foto: Hannes Henz
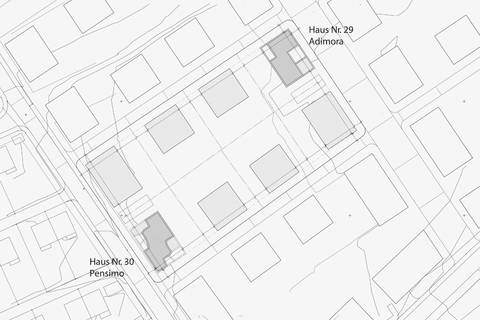 Situation
Situation
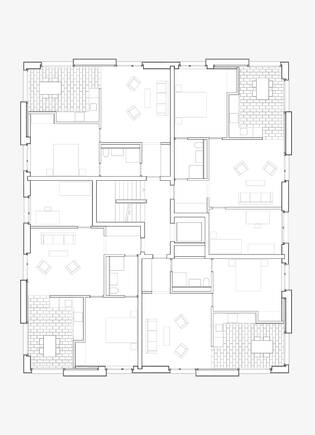 Grundriss-Prototyp für «affordable housing»: Haus «Adimora»
Grundriss-Prototyp für «affordable housing»: Haus «Adimora»
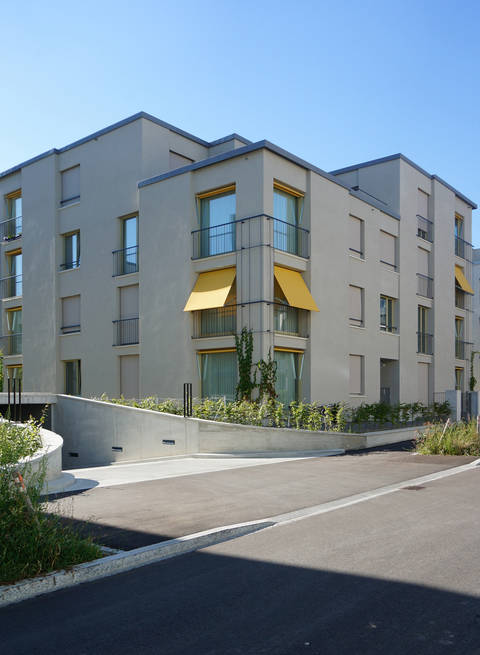 Foto: Hannes Henz
Foto: Hannes Henz
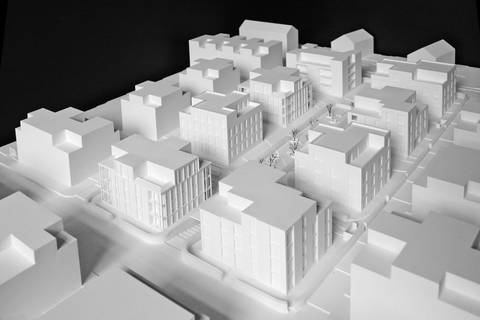 Situationsmodell - Foto: Graber Pulver Architekten
Situationsmodell - Foto: Graber Pulver Architekten


