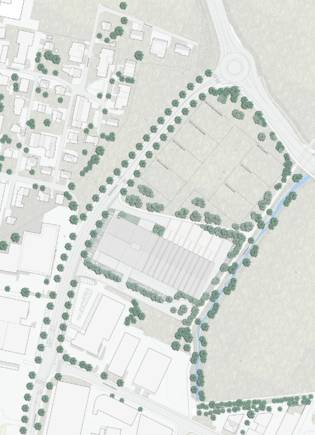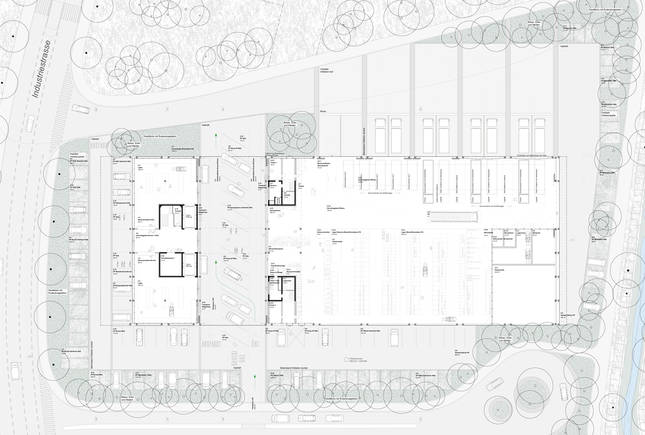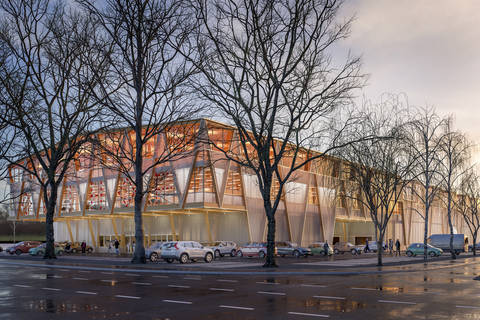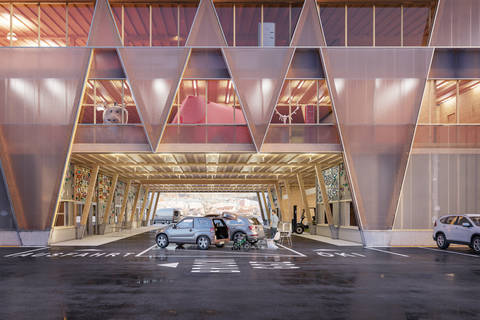Recycling Center «Ökihof», Zug
The facade of the Ökihof Recycling Centre facing the city is a real showcase. In the evening the whole large, translucent building glows. The expressive supporting structure emphasizes the symbolic nature of this 'decorated shed'; A building as robust as a machine and as light as a Japanese rice paper lamp.
The three participating operations are united under one roof and are connected in a number of ways and views. If you have something to deliver, you drive under the house to the 'Drive-In & Drop-Off'. This is where the old goods can be unloaded protected from the weather. Delivery is conceivably convenient, as distances are short and the traffic flows do not cross. The wall panels to the sides of the 'Drop-Off Lane' are covered with construction elements from old buildings and found objects, and function much alike changing sample panels of a sales exhibition.
The concept of layering has become a design principle: the supporting structure from local stocks is planked directly, with polycarbonate panels or glazing, depending on the room behind. This 'do-it-yourself' impression encourages the users to get involved and continue to build 'their' building themselves. The consistent separation of load-bearing and partitioning components is in keeping with this attitude.
The concrete and polycarbonate used are themselves recycled. All materials are selected according to the criteria of low grey energy and easy deconstruction.
Program: Recycling center
Client: Einwohnergemeinde Stadt Zug, vertreten durch das Baudepartement der Stadt Zug
Contributors: Laura Zgraggen, Nike Himmels
Landscape architecture: Balliana Schubert Landschaftsarchitekten AG, Zurich
Civil engineering: Merz Kley Partner GmbH, Dornbirn
Building services: Planforum GmbH, Winterthur
Traffic planning: Rombo GmbH, Zurich
Visualization: Indievisual AG, Zurich
 Aussenbild - Visualisierung: Indievisual
Aussenbild - Visualisierung: Indievisual
 Situation
Situation
 Grundriss Erdgeschoss mit Umgebung
Grundriss Erdgeschoss mit Umgebung
 Aussenbild - Visualisierung: Indievisual
Aussenbild - Visualisierung: Indievisual
 Aussenbild - Visualisierung: Indievisual
Aussenbild - Visualisierung: Indievisual


