Plan de Quartier Malley-Gare B, Lausanne - 2nd Prize
Prilly-Malley has a lot to contribute, being located at the busiest railway station of the 'Ouest Lausannois', the association of eight municipalities that want to coordinate their future development. This bundling of forces is complex, because it does not only affect different municipal areas, but also 80% of private property. It is only against this background that it becomes clear what has so far been achieved: the new urban district that is emerging here has been conceived starting from public spaces, not from private territories. Squares, wide streets and parks are already secured for the general public, well equipped and planned in detail. They are decisive for the appropriation, the revitalisation and thus for the formation of identity in this new piece of the city.
It is important to discuss planning any new buildings on the construction sites in this larger context. Otherwise, the construction sites will become isolated inward-looking worlds that are self-sufficient but do not contribute to the revitalisation of public space. This is why the proposed project concentrates all pedestrian flows at the edges of the site, i.e. along Avenue de Malley or Chemin des Bouchers.
The buildings are simple, non-agitated, well-proportioned cuboids. The language of 'iconic buildings' is deliberately omitted. Given that the density and height of the buildings are extraordinary in themselves, creating spaces of great intensity in between them, they should not be further charged by loud design. The urban ensemble effect of the Rockefeller Center in New York could perhaps be cited as a reference: there, too, the urban space draws its conciseness from the absence of decoration, indeed the mechanical facade language of the buildings.
Large and small buildings stand independently of each other (as intended in the program), but in amicable proximity to each other. They form a group, an 'agglomerate' without merging ('conglomerate').
Program: Office, apartments, commercial
Client: SBB CFF FFS Immobilier Développement
Contributors: Cyrill Zugliani, Marie-Kristin Lutz, Sandra Villiger, Rebecca Konnertz, Nike Himmels, Laurent Burnand, Robin Barmettler, Sven Högger, Morris Enzmann, Nicolas de Courten, Matthias Berger
Landscape architecture: Anton & Ghiggi Landschaft Architektur GmbH, Zurich
Civil engineering: Merz Kley Partner GmbH, Dornbirn
Building services: Amstein + Walthert AG, Lausanne
Sustainability: Intep Integrale Planung GmbH, Zurich
Fire protection planning: Makiol Wiederkehr AG, Beinwil am See
Traffic planning: Rombo GmbH, Zurich
Visualization: Zünd, Zurich
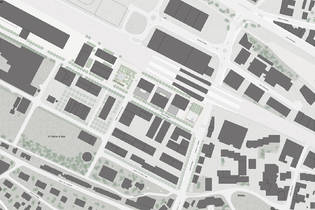 Situation
Situation
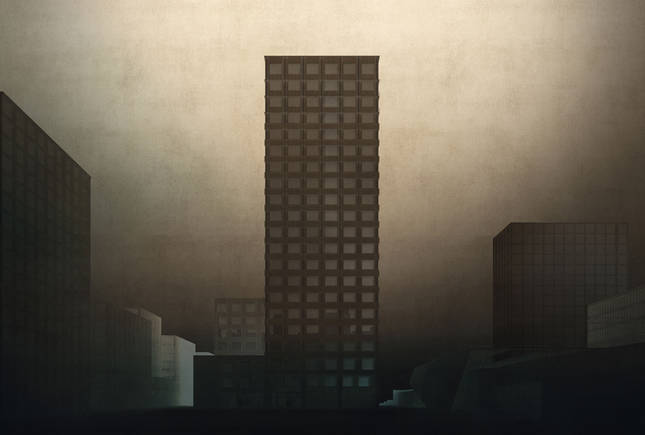 Visualisierung: Zünd
Visualisierung: Zünd
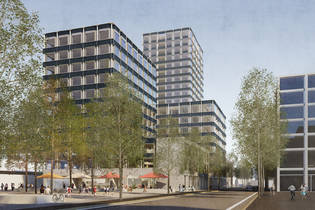 Aussenbild - Visualisierung: Zünd
Aussenbild - Visualisierung: Zünd
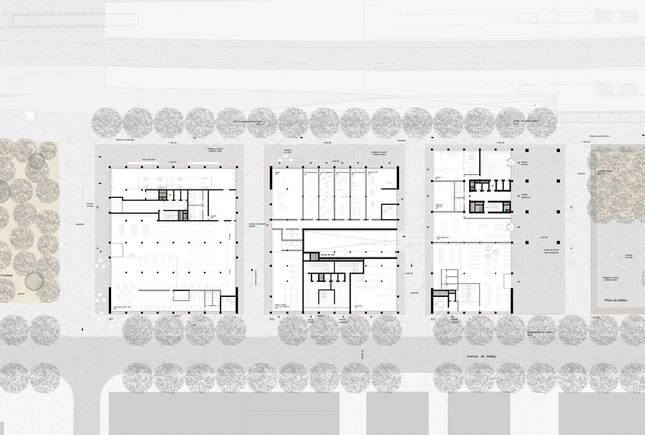 Grundriss Erdgeschoss mit Umgebung
Grundriss Erdgeschoss mit Umgebung
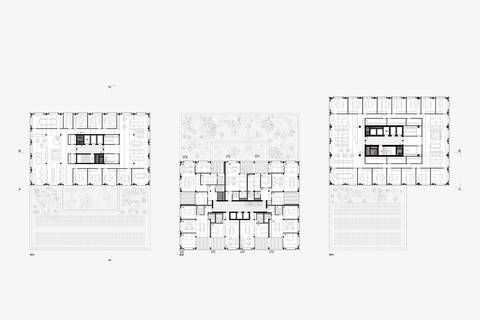 Regelgeschoss
Regelgeschoss
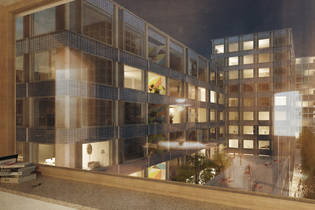 Nachtblick - Visualisierung: Zünd
Nachtblick - Visualisierung: Zünd
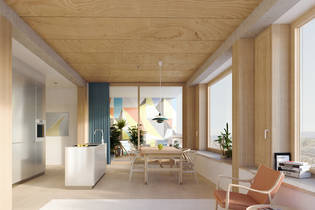 Innenbild Wohnung - Visualisierung: Zünd
Innenbild Wohnung - Visualisierung: Zünd
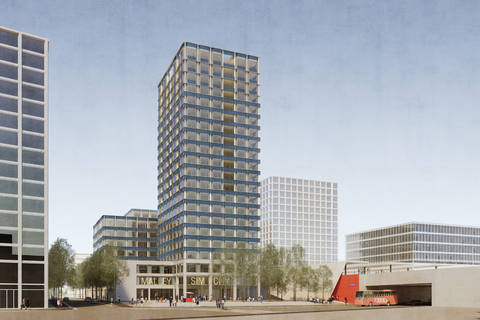 Aussenbild - Visualisierung: Zünd
Aussenbild - Visualisierung: Zünd


