Conversion of a Wine Storage into Housing, Basel
The mighty mushroom pillars of the former wine storage are the most striking elements of the existing structure and form the starting point of the design. In order to keep their effect tangible despite the small-scale nature of the new residential use, they are exposed and staged in various ways: In the apartments located crosswise to the direction of the building, their bulky monumentality is in itself an experience - in sequence, they can be felt in the two 'rues intérieures' (internal streets) that run lengthwise through the house.
Thus, the columns also form the starting point for the internal organization of the house: The actual urban structure is set by the existing building - but in a way, along the inner streets, a city within the house is created. They not only provide access to the stairwells and laundry rooms - they also enable a variety of apartment typologies for all generations and lifestyles. On the mezzanine floor, the inner street opens into the entrance halls and links the domestic sphere with the urban one via stairs and ramps. The commercial spaces and the café are located at the heads of the building, which are much more addressed to the city. The network of paths finds its upper conclusion in the community room and the collective roof terrace.
Planning and execution: 2018 – 23
Address: Weinlagerstrasse 11, 4056 Basel
Programme: Conversion from wine storage into housing (64 apartments, café, commerical, joker and guest rooms, common room, roof terrace, music rehearsal rooms, bicycle parking, car parking)
Energy standard: Minergie-P-Eco
Client: Stiftung Habitat, Basel
Commission type: General planning
Cooperation: Proplaning AG, Basel
Contributors competition: Rebecca Konnertz, Christina Ruckstuhl, Xijie Ma, Steffen Jürgensen
Contributors realization: Laurent Burnand (PL), Nahuel Barroso, Andreas Hasler, Luca Helbling, Witold Kabirov, Xijie Ma, Nadja Moser, Eva-Maria Nufer, Johannes Senn, Seraina Spycher, Laura Zgraggen
Construction management: Proplaning AG, Basel
Landscape architecture: Stauffer Rösch AG, Basel
Civil engineering: Aerni + Aerni Ingenieure AG, Zurich
Civil engineering: Aegerter & Bosshardt AG, Basel
Building physics & acoustics: Gartenmann Engineering AG, Basel
Building services: Bogenschütz AG, Basel
Sanitary planning: Technik im Bau AG, Luzern
Electrical planning: Edeco AG, Aesch
BIM coordination: Kaulquappe AG, Zurich
signage system: Büro Berrel Gschwind, Basel
Colour consulting: Archfarbe, Andrea Burkhard, Zurich
Images: Philip Heckhausen, Paola Corsini
Awards: Auszeichnung Gutes Bauen Basel 2023, winner - Arc Award 2023 (housing)
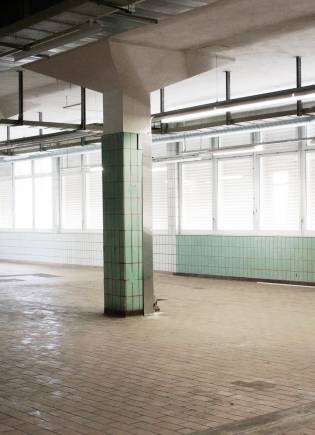 Bestand - Pilzstütze
Bestand - Pilzstütze
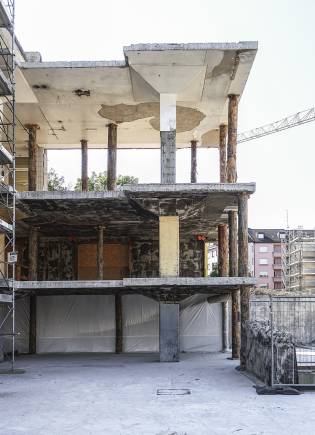 Stapelung der Pilzstützen
Stapelung der Pilzstützen
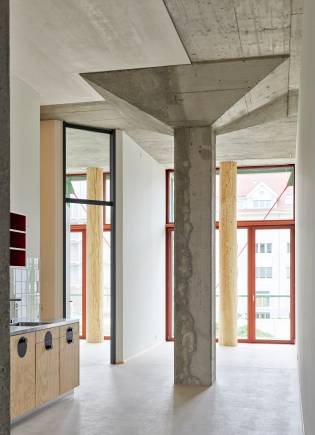 Foto: Philip Heckhausen
Foto: Philip Heckhausen
 Grundriss 1. und 2. Obergeschoss, Wohnungen im Bestand mit Pilzstützen
Grundriss 1. und 2. Obergeschoss, Wohnungen im Bestand mit Pilzstützen
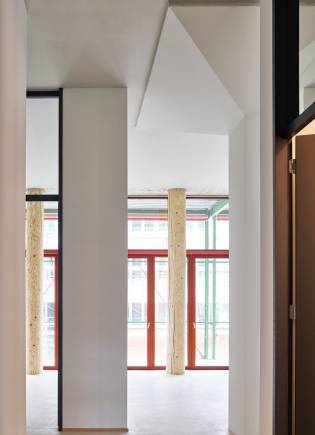 Foto: Philip Heckhausen
Foto: Philip Heckhausen
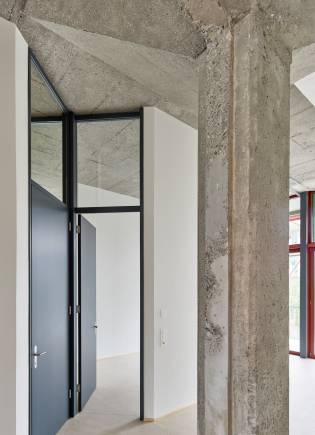 Foto: Philip Heckhausen
Foto: Philip Heckhausen
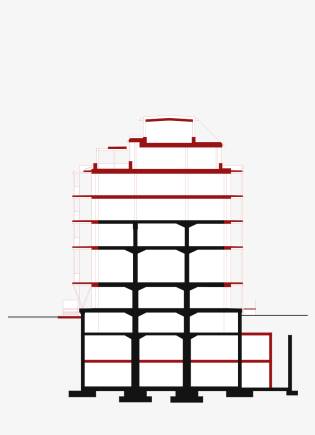 Querschnitt
Querschnitt
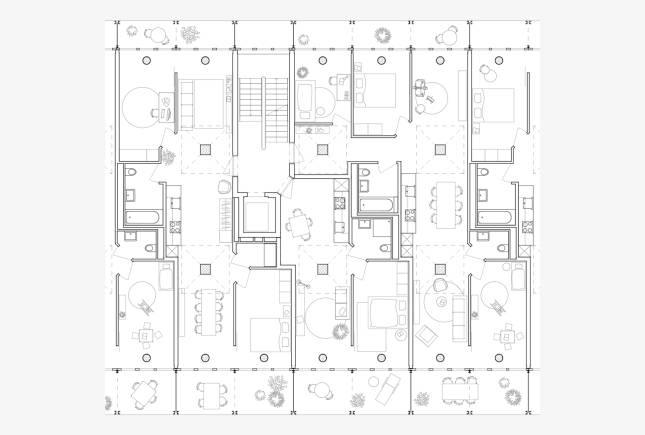 Grundriss 1. Obergeschoss, Wohnungen im Bestand mit Pilzstützen
Grundriss 1. Obergeschoss, Wohnungen im Bestand mit Pilzstützen
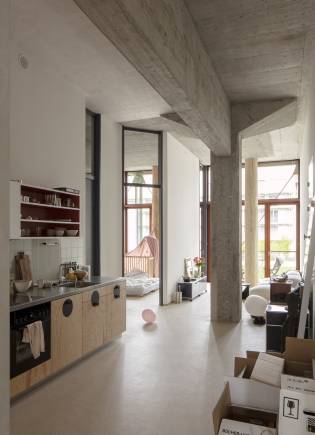 Foto: Paola Corsini
Foto: Paola Corsini
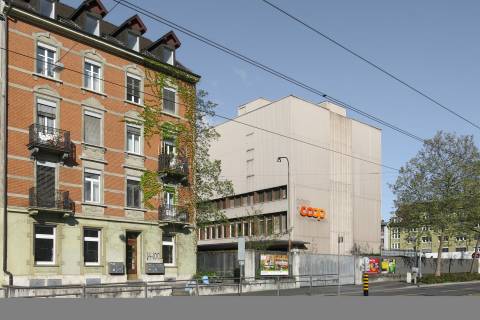 Bestandsgebäude - Foto: Raphael Schicker, Stiftung Habitat
Bestandsgebäude - Foto: Raphael Schicker, Stiftung Habitat
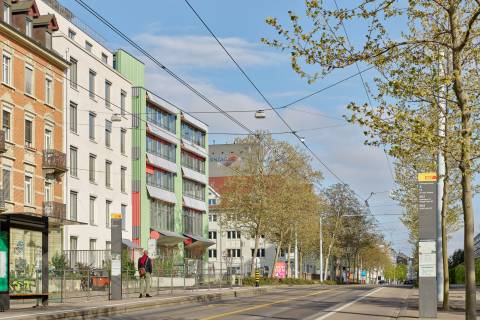 Foto: Philip Heckhausen
Foto: Philip Heckhausen
 Grundriss Erdgeschoss, Rue Interieur und Wohnungen im Bestand mit Pilzstützen
Grundriss Erdgeschoss, Rue Interieur und Wohnungen im Bestand mit Pilzstützen
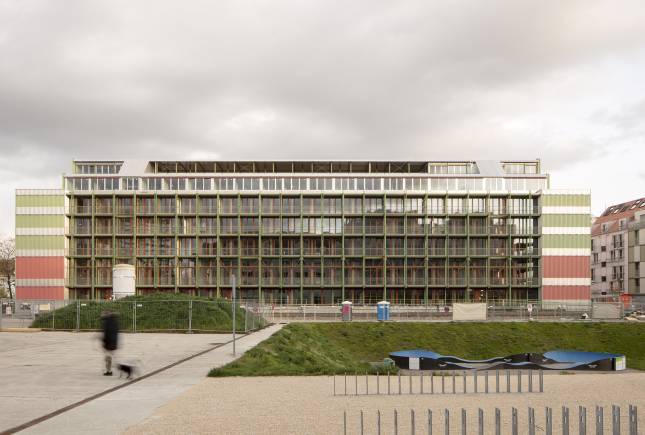 Foto: Paola Corsini
Foto: Paola Corsini
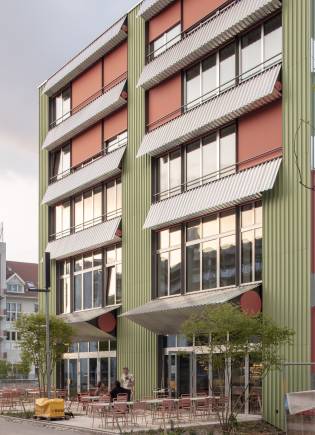 Foto: Paola Corsini
Foto: Paola Corsini
 Längsschnitt
Längsschnitt
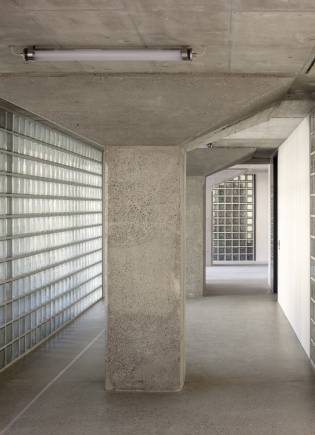 Rue Interieur im Erdgeschoss - Foto: Paola Corsini
Rue Interieur im Erdgeschoss - Foto: Paola Corsini
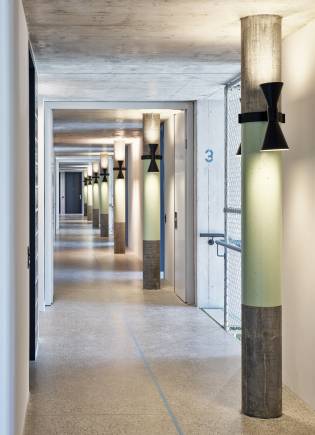 Rue Interieur im 3. Obergeschoss - Foto: Philip Heckhausen
Rue Interieur im 3. Obergeschoss - Foto: Philip Heckhausen
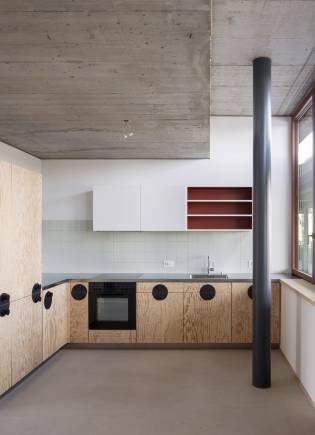 Maisonette-Wohnung im 5. Obergeschoss - Foto: Paola Corsini
Maisonette-Wohnung im 5. Obergeschoss - Foto: Paola Corsini
 Grundriss 3. bis 5. Obergeschoss
Grundriss 3. bis 5. Obergeschoss
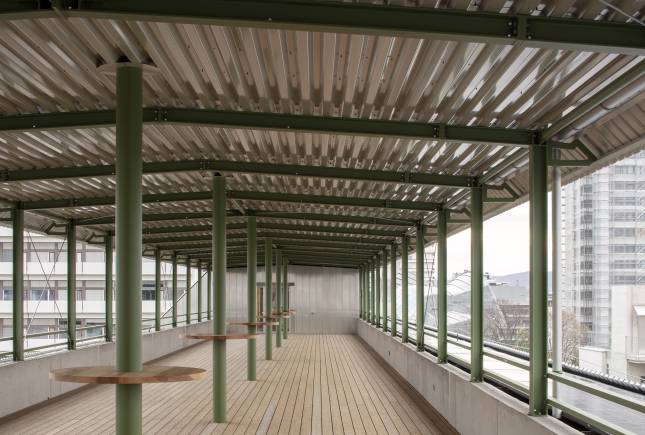 Kollektive Dachterrasse - Foto: Paola Corsini
Kollektive Dachterrasse - Foto: Paola Corsini
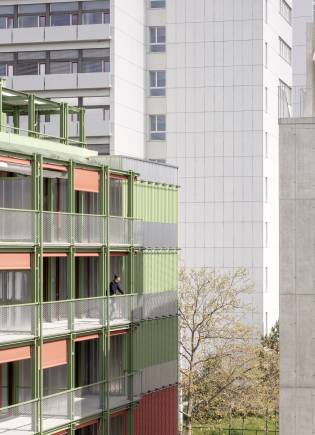 Foto: Paola Corsini
Foto: Paola Corsini
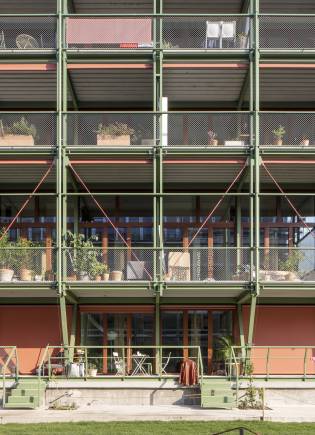 Foto: Paola Corsini
Foto: Paola Corsini
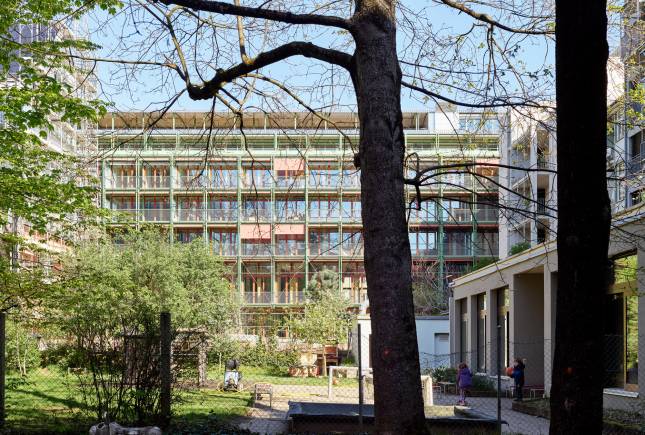 Foto: Philip Heckhausen
Foto: Philip Heckhausen


