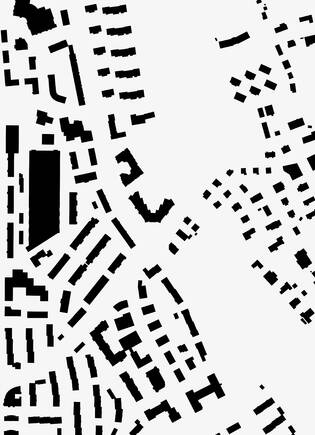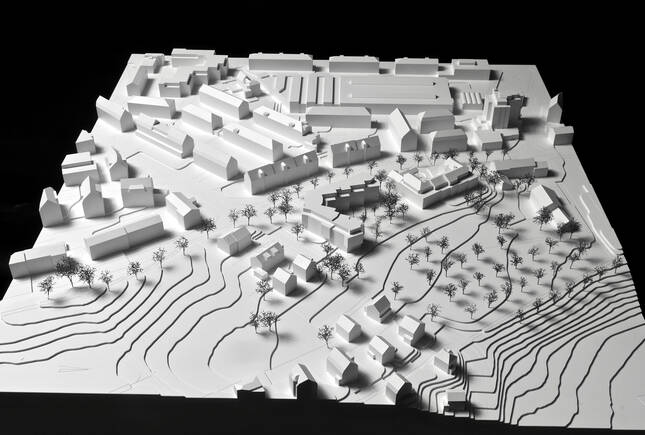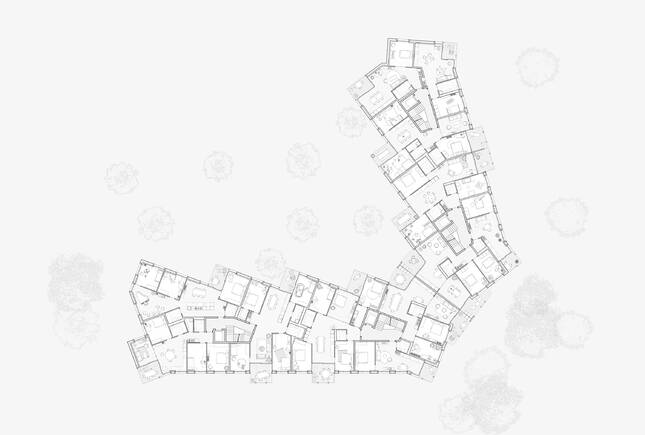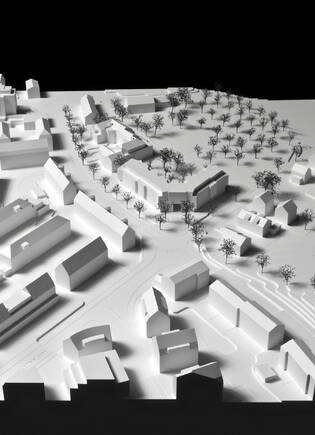Kalchbühlstrasse Estate, Zurich - 2nd Prize
What a stunning location! In the middle of the city and at the same time in the open countryside! The view stretches far across the basin of Lake Zurich. Orchard trees form the foreground, followed by the meadows of the Schipferhof and the Im Lee school complex. This view should be open to as many residents as possible: not only to those in the adjacent apartments, but also to those who live behind them, in the houses in the 'second row'. It therefore makes sense to fan out the large building mass in an angular shape so that a large courtyard remains free in the middle. On the street side, the angular disposition creates a clear frame, which is important precisely because of the wide, somewhat blurred street profile.
The bend in Kalchbühlstrasse and the intersection with Widmerstrasse both bring the current building into view. In 1930, the architect took this exposed location as an opportunity to give the building a sweeping curve. The new replacement building now makes the opposite gesture at the same location: instead of the convex curvature, it has a concave one. Thus, the back is no longer turned to the street space, but the face is turned towards it.
On the western shore of Lake Zurich, the sun and the lake are on opposite sides. If the apartments can be oriented in both directions, then each apartment will have two front sides! This goal determines the floor plans, and in most of the residential units it is achieved. To get the most out of this potential, the luxury of two balconies is offered wherever possible - one facing the lake and one facing the sun.
Address: Kalchbühlstrasse, Zurich
Program: 52 apartments, collective space, parking garage
Client: BGB (Baugenossenschaft Brunnenrain), Zurich
Contributors: Max Seibold, Raphael Eichenmann, Markus Nyfeler, Bastien Terrettaz
Landscape architecture: Berchtold Lenzin Landschaftsarchitekten, Zurich
Civil engineering: EBP Schweiz AG, Zurich
Visualization: Studio Blomen
 Schwarzplan
Schwarzplan
 Situationsmodell - Foto: Gruber Forster
Situationsmodell - Foto: Gruber Forster
 Grundriss Regelgeschoss
Grundriss Regelgeschoss
 Situationsmodell - Foto: Gruber Forster
Situationsmodell - Foto: Gruber Forster


