Residential Highrise Holliger O1, Bern
Living together on a large scale: Hall, café and restaurant
The most important places in the highrise - at the very bottom, on the threshold of the city, and at the top, on the threshold of the sky - are dedicated to the most important spaces for living together. Right next to the small café is the spacious, over-height cultural space, which thanks to its upward-swinging garage doors can be directly connected to the courtyard space. This gives the large building the public dedication befitting a building of this height. At the top of the building is the restaurant with views in all directions and two spacious terraces.
Living together on a small scale: Neighborhood of eight apartments
It's not the big events on special days that turn neighbors into friends, but the small, brief encounters in everyday life. That's why encounters on the doorstep are much more important than spa oases on the roof or large banquet halls on the first floor. To promote these, we propose neighborhoods of eight apartments that share a two-story hall. Only with the grouping of two floors each, enough neighbors come together.
Flexibility: Permanent spaces for changing scenarios
Thanks to the hexagonal rooms, which are located in front of the access halls on both sides, the Holliger highrise can accommodate a variety of scenarios of different appropriation. Therefore, the proposed allocation of uses here is to be understood merely as a snapshot: As laundromats or yoga rooms, the rooms expand the collective space on offer; as joker rooms, they are temporarily privatized; and as switch rooms, they remain private.
Program: 66 apartments and common spaces, commercial and restaurant
Energy standard: SIA Effizienzpfad 2040
Client: EBG Bern
Contributors: Simon Rott, Christian Ott, Severin Kurt, Steffen Jürgensen
Civil engineering: Makiol Wiederkehr AG
Fire protection planning: Makiol Wiederkehr AG
Building services: Bogenschütz AG, Basel
Visualization: Matthias Gnehm
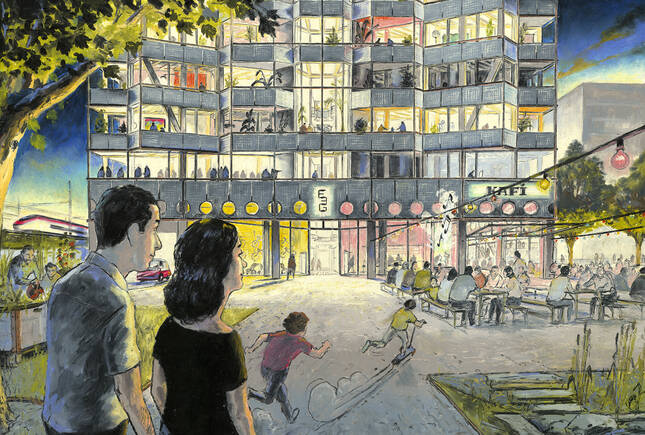 Visualisierung: Matthias Gnehm
Visualisierung: Matthias Gnehm
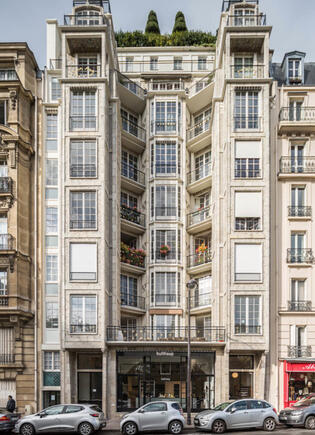
 Grundriss Regelgeschoss
Grundriss Regelgeschoss
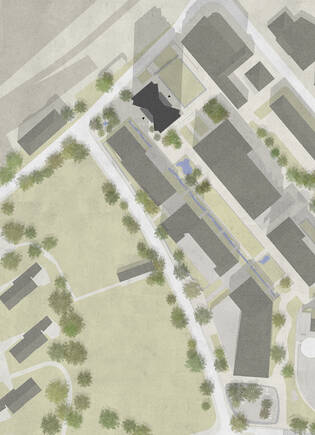 Situationsplan
Situationsplan
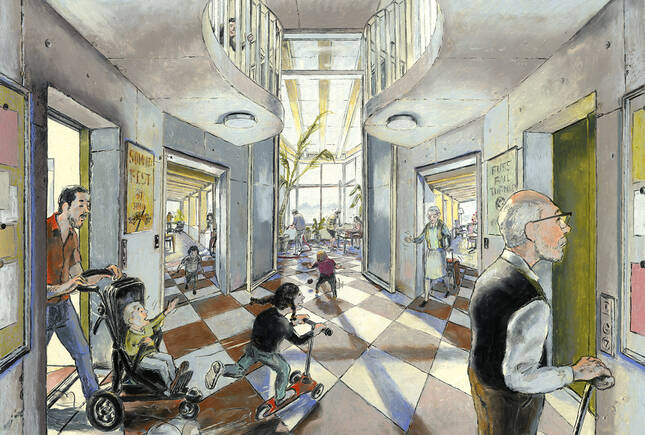 Visualisierung: Matthias Gnehm
Visualisierung: Matthias Gnehm
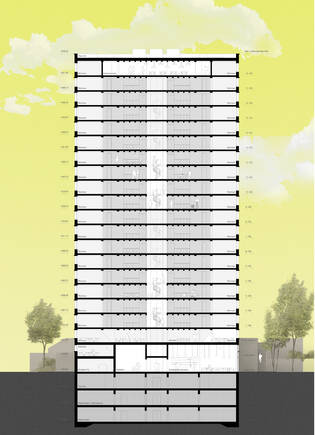 Schnitt
Schnitt
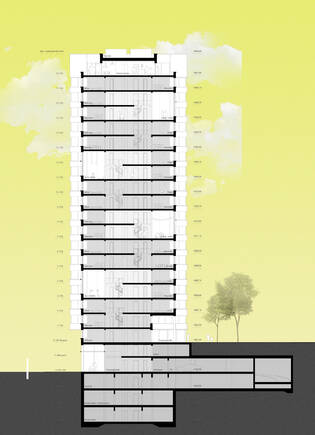 Schnitt
Schnitt
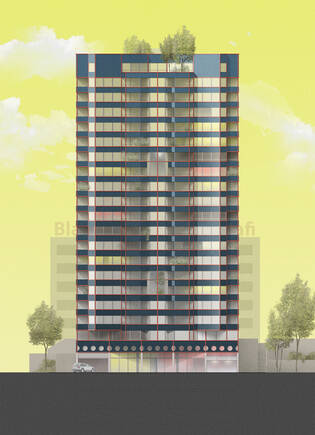 Ansicht
Ansicht


