Apartment Building Flurstrasse, Zurich-Albisrieden
Around Flurstrasse, Altstetten is being really plowed up: the industrial site is being converted into a mixed-use urban district, and at the same time it is being densified. The existing, unrelated juxtaposition of bulky industrial buildings with shapeless spaces in between is thus coming under pressure, because residential neighborhoods have other demands on the legibility of public space, on comprehensible streets, squares and courtyards that create identity. The new PWG residential building is much too small to shape such a development - but it must support it. It can do this by binding the street alignment over as large a length as possible. Therefore, the entire available length is taken up to the parcel boundary. The longer the house becomes and the higher it is, the narrower it can remain and the greater the distance to the existing neighboring building on Hädrichstrasse. The tenants on both sides will be as happy about this as the sprawling trees that are supposed to grow here! The denser the city becomes, the more important it is to turn the ground floor towards the urban space instead of closing it off and concealing the usual "garden apartments" behind it. For this reason, a colonnade here gesturally denotes the opening to the urban space.
One can certainly make friends with the brittle industrial building opposite. We gladly adopt the ribbon window motive from the existing building, which allows for a variety of spatial dispositions. Because the living spaces are not deep, but placed lengthwise to the facade, the ribbon window can remain narrow on the courtyard side and have a high sill and a deep lintel. Frontal and longitudinal sides are deliberately distinguished: corpulent and sturdy the exposed front, tectonic and fragile the longitudinal sides. Loggias at the corners of the building mediate between the two facades, which are articulated so differently.
Planning and execution: 2020 -
Address: Flurstrasse 115, 8047 Zurich
Program: 21 apartments
Client: Stiftung PWG
Commission type: General planning
Contributors competition: Jillin Ettlin, Simon Rott, Maximilian Seibold, Christian Ott, Steffen Jürgensen
Contributors realization: Marie-Kristin Lutz (PL), Anabell Fritsches, Tizian Gasser, Witold Kabirov, Jeran Rüeger, Sidonia Wiesmann
Civil engineering: DSP Ingenieure + Planer AG, Uster
Construction management: Meier + Steinauer Partner AG, Zurich
Sustainability & building physics: Durable Planung und Beratung GmbH, Zurich
Building services: Böni Gebäudetechnik AG, Oberentfelden
Electrical planning: Mettler + Partner AG, Aarau
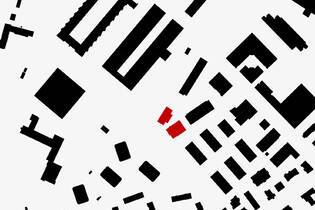 Schwarzplan
Schwarzplan
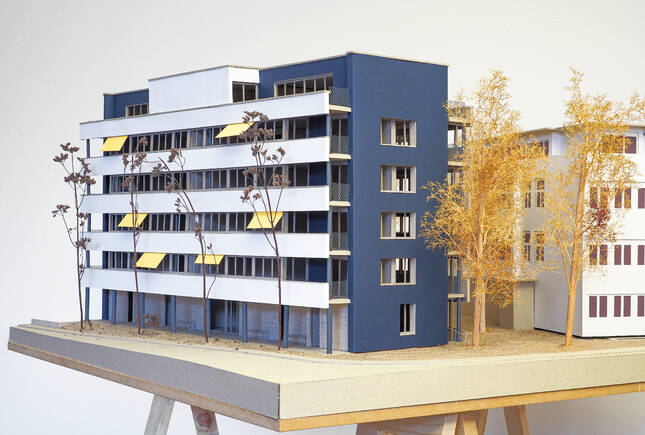 Modellfoto
Modellfoto
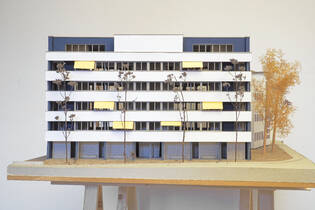 Modellfoto
Modellfoto
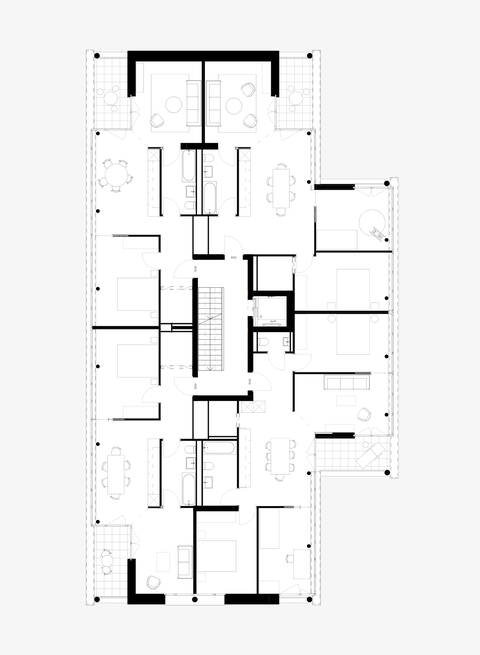 Grundriss Regelgeschoss
Grundriss Regelgeschoss
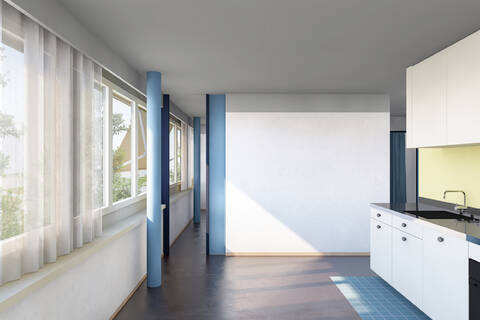 Visualisierung Wohnung
Visualisierung Wohnung
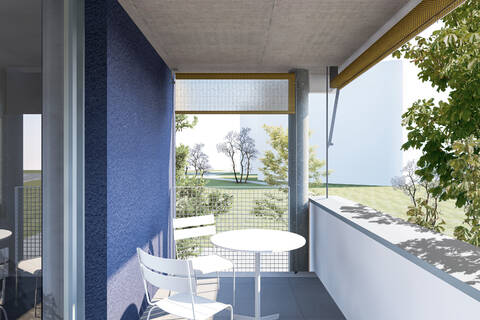 Visualisierung Wohnung - Loggia
Visualisierung Wohnung - Loggia
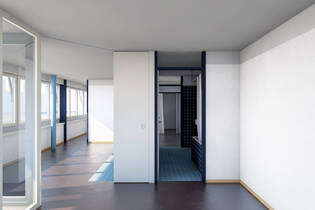 Visualisierung Wohnung - Schiebe-Falttüren
Visualisierung Wohnung - Schiebe-Falttüren
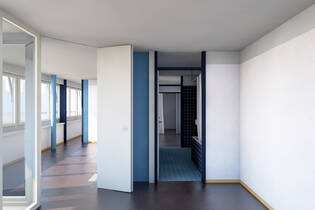 Visualisierung Wohnung - Schiebe-Falttüren
Visualisierung Wohnung - Schiebe-Falttüren
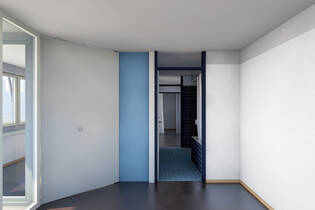 Visualisierung Wohnung - Schiebe-Falttüren
Visualisierung Wohnung - Schiebe-Falttüren
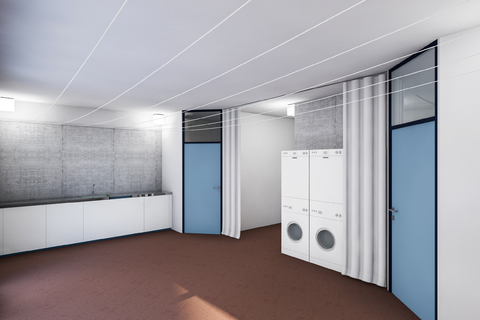 Visualisierung Erdgeschoss - Waschküche
Visualisierung Erdgeschoss - Waschküche
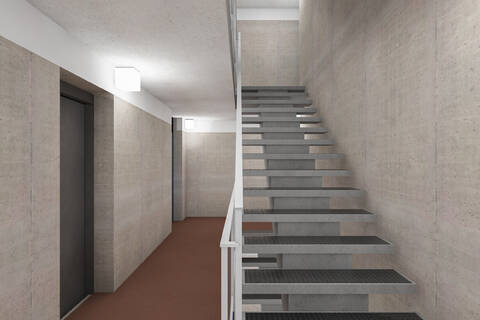 Visualisierung Erdgeschoss - Erschliessung
Visualisierung Erdgeschoss - Erschliessung
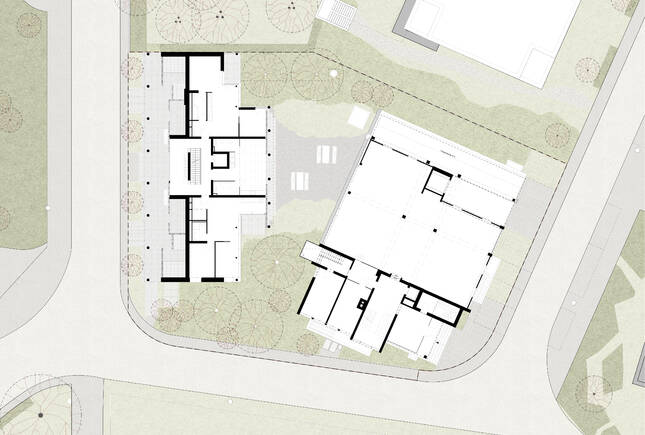 Grundriss Erdgeschoss
Grundriss Erdgeschoss
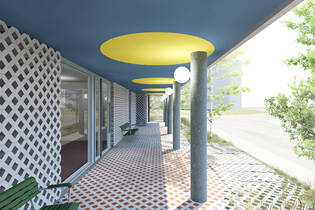 Visualisierung Erdgeschoss - Eingangssituation
Visualisierung Erdgeschoss - Eingangssituation
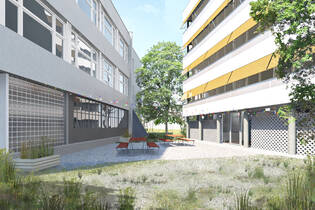 Visualisierung Erdgeschoss - Hofsituation
Visualisierung Erdgeschoss - Hofsituation


