Urban Development «Areal Depot Deutweg»,
Winterthur - 2nd Prize
Industrial sites, streetcar depots or even port facilities are mostly built exclusively on the laws of logistics and traffic hydraulics. Spatial dramaturgy? Cardinal direction? Distance to the neighbor? None of this matters. Nevertheless - or perhaps precisely because of this - these areas fascinate us precisely because of their spatial conciseness. They show us that very few, but powerful rules are enough to create characterful, atmospherically dense urban spaces. The former industrial city of Winterthur offers some illustrative material, which can be seen in the Lagerplatz area or at Katharina-Sulzer-Platz.
What a stroke of luck that a tabula rasa was not simply made here when the buses moved out into the Grüzefeld and it was decided that housing would soon be built here! Because actually everything is quite simple, as long as the new residential buildings follow the same morphology as the old halls. Two halls have to give way to make room for two residential rows. The third hall - with the workshops - loses its roof and becomes an alley. The original hall remains and becomes the center of the complex as a children's house. The workshops - in which it is possible to live well - and the emblematic office building at the front of the street also remain. Thus, with a few interventions, a traffic structure becomes an urban place, a 'forbidden city' becomes a public address, a garage for buses becomes a home for many. Two things are especially important to us: On the one hand, the public spaces should be understandable, legible. By allowing any layperson to name them - 'square', 'courtyard', 'alley', 'path' - the degree of public or private dedication also becomes clear to them. This is crucial to the success of the appropriation.
Address: Deutweg, Winterthur
Program: 140 newly built apartments, supplementary commercial and community uses in existing hall structures, double kindergarten
Client: «Depot Deutweg»: GWG, Gaiwo, WBG-Talgut
Contributors: Christian Ott, Max Seibold, Nina Hansen
Landscape architecture: Ganz Landschaftsarchitekt*innen GmbH, Zurich
Civil engineering: DSP Ingenieure + Planer AG, Uster
Electrical planning&photovoltaics: Mettler + Partner AG, Zurich
Building services: Waldhuser + Hermann AG, Münchenstein
Noise protection: Wichser Akustik & Bauphysik AG, Zurich
Visualization: Maaars Architektur Visualisierungen, Zurich
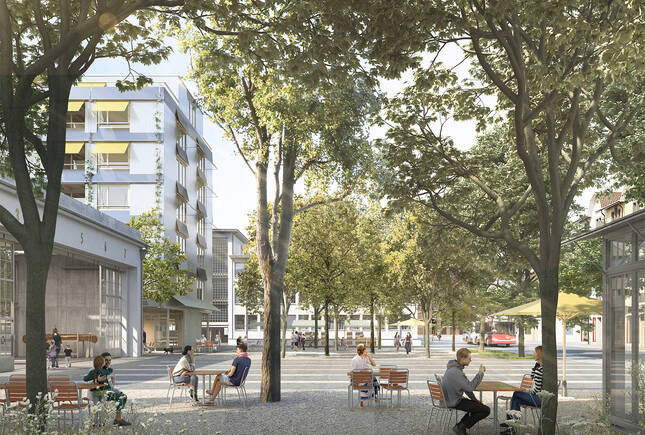 Grosse Weite: Der Depotplatz als Quartier-Treffpunkt - Visualisierung: Maaars
Grosse Weite: Der Depotplatz als Quartier-Treffpunkt - Visualisierung: Maaars
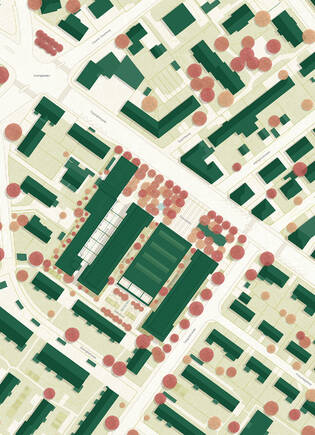 Situation
Situation
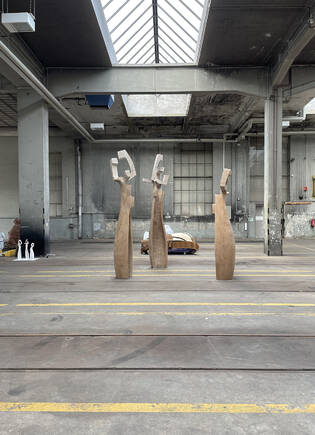 Die Urhalle bleibt und wird zum Mittelpunkt der Anlage
Die Urhalle bleibt und wird zum Mittelpunkt der Anlage
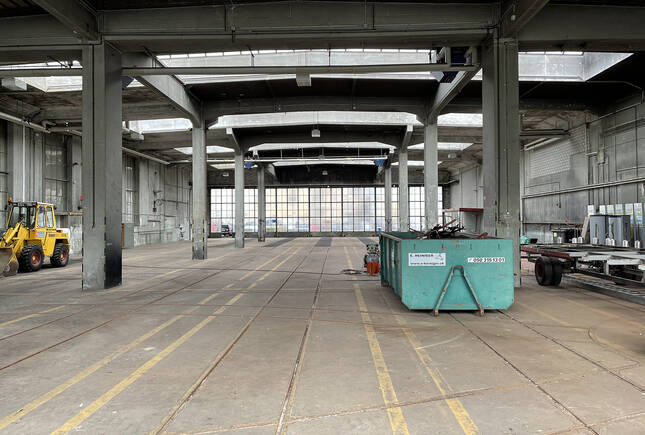 Die Urhalle bleibt und wird zum Mittelpunkt der Anlage
Die Urhalle bleibt und wird zum Mittelpunkt der Anlage
 Schnitt durch das Areal
Schnitt durch das Areal
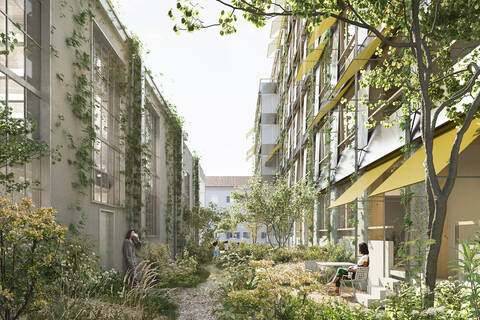 Grüne Dichte: Gartenbänder und schmale Pfade - Visualisierung: Maaars
Grüne Dichte: Gartenbänder und schmale Pfade - Visualisierung: Maaars
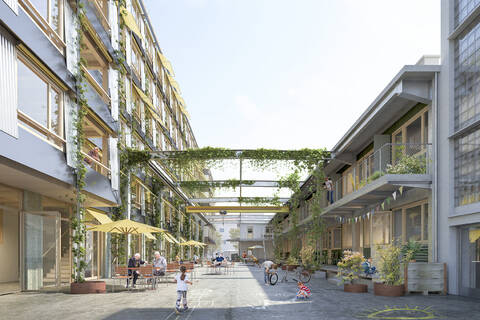 Privater Austausch vor der Haustür: Die Wohngasse - Visualisierung: Maaars
Privater Austausch vor der Haustür: Die Wohngasse - Visualisierung: Maaars
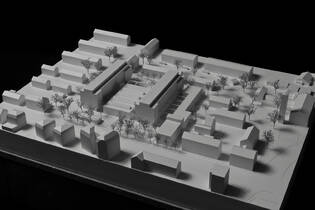 Situationsmodell - Foto: Gruber Forster
Situationsmodell - Foto: Gruber Forster
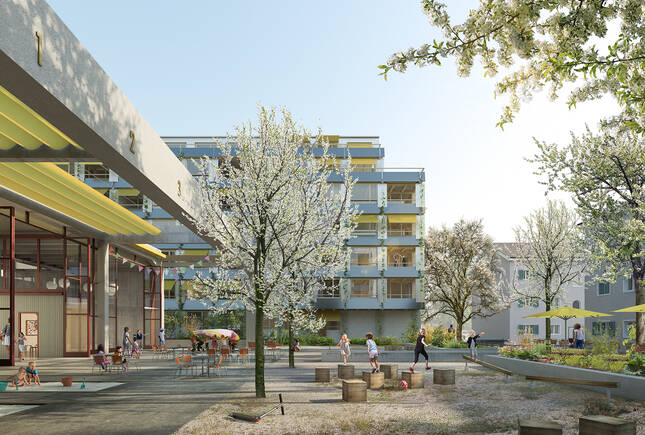 Gemeinschaftsraum der Bewohnerschaft: Der Depothof - Visualisierung: Maaars
Gemeinschaftsraum der Bewohnerschaft: Der Depothof - Visualisierung: Maaars
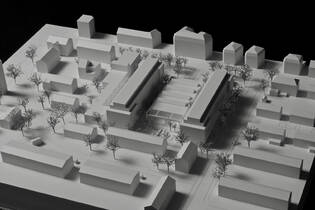 Situationsmodell - Foto: Gruber Forster
Situationsmodell - Foto: Gruber Forster


