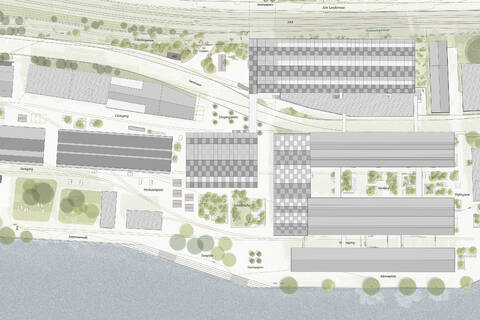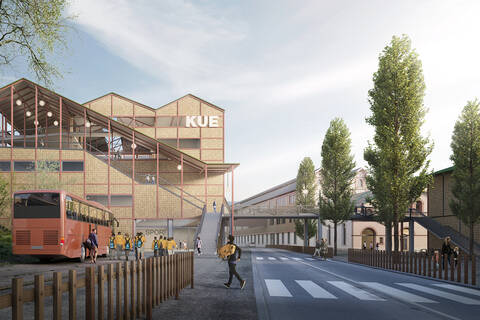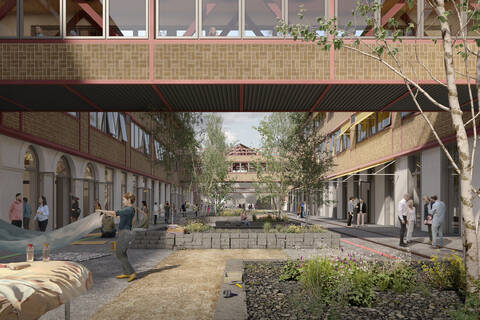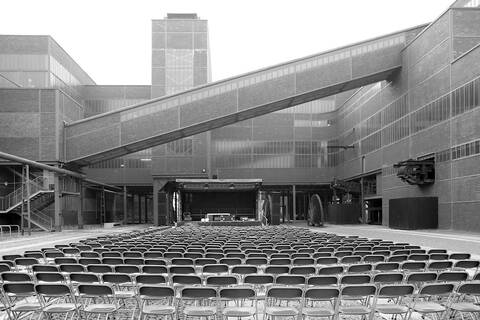Cantonal and Vocational School, Uetikon
The pictures from the heyday of industrial production in Uetikon show a fascinating density of buildings on the site. All are type buildings: rectangular bars with regular load-bearing structures, good-naturedly tolerating all the adjustments that productive progress apparently demanded. Pipes poke through walls, chimneys are drilled through roofs, windows are bricked up and breaches are opened.
This conglomerate of generic buildings, this 'community of types', invites further construction. 'Signature Architecture' as an eye-catcher and signal of renewal is not needed. Instead, the focus here is on four new type buildings that complement the five existing buildings in the planning area. The most bulky use - the sports halls - is placed on the slope, between the railroad embankment and the machine house. The MINT wing is located on this base as a flat hall building.
The three other new buildings are lined up: the assembly hall is designed as a central building, the BZZ as a two-hip school building with a central staircase cascade, and the BZZ gymnasium as a separate hall building. The urban design and the buildings: both draw their strength from the unexciting, robust basic disposition.
The laboratory building is in very good condition and its peripheral location predestines it as a long-term reserve of space. The school could grow here - and if it doesn't, this building can most easily be used by others.
Address: CU area Uetikon
Program: Conversion of a chemical factory into cantonal and vocational schools, with auditorium, refectory, multiple gymnasiums, teaching areas, supplementary public services and public infrastructure
Client: Hochbauamt city of Zurich
Contributors competition: Simon Rott, Maximilian Seibold, Christian Ott, Talissa Weder, Johannes Senn
Landscape architecture: Ganz Landschaftsarchitekt*innen GmbH, Zurich
Civil engineering: EBP Schweiz AG, Zurich
Building services: EBP Schweiz AG, Zurich
Facade planning: EBP Schweiz AG, Zurich
Fire protection planning: EBP Schweiz AG, Zurich
Sustainability: EBP Schweiz AG, Zurich
Traffic planning: EBP Schweiz AG, Zurich
Building physics: EBP Schweiz AG, Zurich
Visualization: Nightnurse Images AG, Zurich
 Situation
Situation
 Visualisierung: Nightnurse
Visualisierung: Nightnurse
 Arealschnitt: Passerelle
Arealschnitt: Passerelle
 Visualisierung: Nightnurse
Visualisierung: Nightnurse
 Zeche Zollverein - Foto: Jan Dimog
Zeche Zollverein - Foto: Jan Dimog
 Erdgeschoss mit Umgebung
Erdgeschoss mit Umgebung


