Care and Health Center «Blindenheim», Basel
When new health centres are built, they are usually moved to the outskirts of the city. There, there is enough space for a comfortable spatial and operational redesign. What is missing is the interaction that animated the institution in its old location when it was part of a grown, vibrant neighborhood. The fact that the Basel Home for the Blind Foundation does not want to participate in the exchange of 'space for interaction' is symbolic of the philosophy of an institution that wants to keep the people entrusted to it in active life.
As a result, the enormous building mass required for the growing business has to be accommodated in cramped urban conditions. There are numerous forces which influence the shape of the future house from outside: On the one hand, there are the residential buildings that are very close to each other, on the other hand, the neighbouring, venerable school building, which demands respectful distance, the moving topography and finally the building law.
It is precisely in such contexts that it is important for the building structure to act as a self-determined, self-contained actor - and not to perish as a victim of the forces acting upon it.
The conditions of place and programme should not be perceived as formative constraints, but as if they had been solved 'en passant' in the most natural way. We propose: A three-winged building type, whose two wings facing the street form a latch, while the third wing occupies the center of the courtyard. The wings are shaped by the polygonal plot geometry and the lighting of the interior spaces. Between the wings, secluded, leafy courtyards open up.
The examination of the task has clearly shown us that being visually impaired does not simply mean living in a dark night. Many visually impaired people do distinguish between bright and dark, and the dramaturgy of the lighting is probably even more important when perception is limited than when visibility is clear. Well-directed light also guides the people in the house well.
That is why all paths in the house lead to daylight - and wherever they reach the light, places of particular importance are located: group rooms, common areas, stairwells. Staircases, for example, not only connect the floors, but also the inside world and the view. They invite you to walk instead of using the elevator.
The light is only dimmed in the short corridors, and this is definitely in the sense of light dramaturgy.
Planning and execution: 2020 -
Address: Kohlenberggasse 20, 4051 Basel
Program: Care and health center for visually impaired people with 99 care rooms
Client: Stiftung Blindenheim Basel
Order type: General planning
Collaboration: Proplaning AG, Basel
Contributors competition: Marco Rickenbacher, Simon Rott, Mattia Furler, Nora Adili
Contributors realization: Philippe Ayer (PL), Laura Harzheim (PL), Marco Rickenbacher (PL), Silvio Schubiger, Janele Suntinger, Loris Müller, Charlotte Neyenhuys, Ronja Rossier, Nina Hansen, Andreas Hasler, Alisa Labrenz, Basil Merz, Michal Sadowski
Landscape architecture: Stauffer Rösch AG, Basel
Civil engineering: DSP Ingenieure + Planer AG, Uster
Construction management: Proplaning AG, Basel
Electrical planning: Edeco AG, Aesch
Building services: Bogenschütz AG, Basel
BIM-Support: Kaulquappe AG, Zurich
Building physics: Durable Planung und Beratung GmbH, Zurich
Acoustics: Applied Acoustics GmbH, Gelterkinden
Lighting design: Michael Josef Heusi GmbH, Zurich
Signaletic: Integral Axel Steinberger GmbH, Zurich
Fire protection planning: Aegerter & Bosshardt AG, Basel
Gastro planning: Planbar AG, Zurich
Building automation: Abicht AG, Zug
Facade planning: Christoph Etter Fassadenplanungen, Basel
Geology & demolition: Gruner Lüem AG, Basel
Door planning & Safety: Pro Engineering AG, Basel
Visualization: Indievisual AG, Zurich
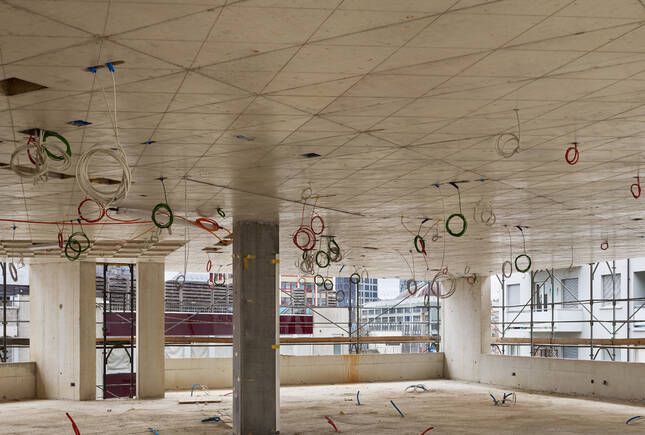 Eindruck von der Baustelle - Foto: Walter Mair
Eindruck von der Baustelle - Foto: Walter Mair
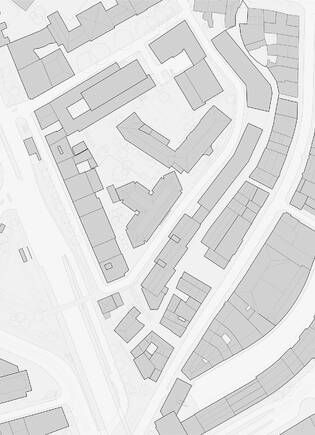 Situation
Situation
 Eindruck von der Baustelle - Foto: Walter Mair
Eindruck von der Baustelle - Foto: Walter Mair
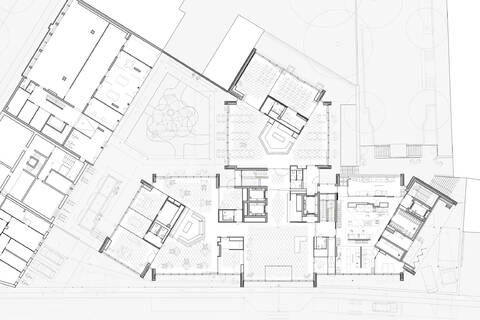 Erdgeschoss mit Umgebung
Erdgeschoss mit Umgebung
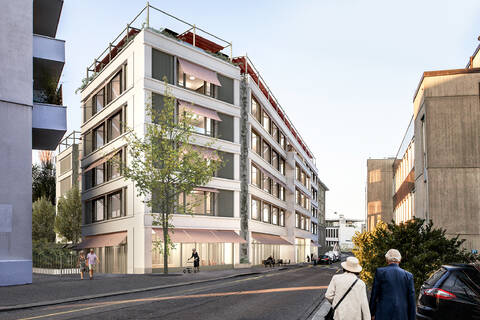 Visualisierung: Blick von der Kohlenbergstrasse
Visualisierung: Blick von der Kohlenbergstrasse
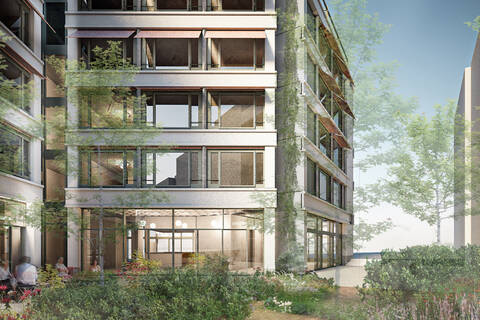 Visualisierung: Gartenhof
Visualisierung: Gartenhof
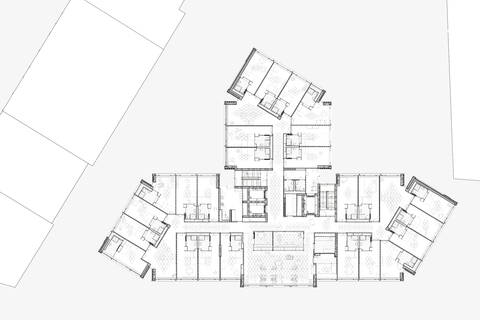 Wohngeschoss
Wohngeschoss
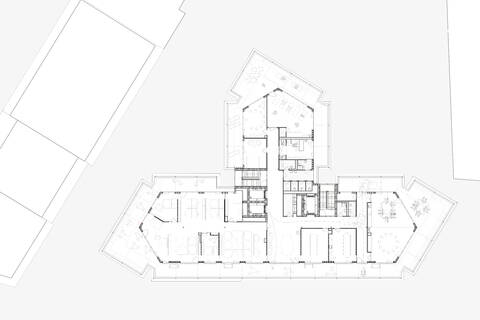 Attikageschoss
Attikageschoss
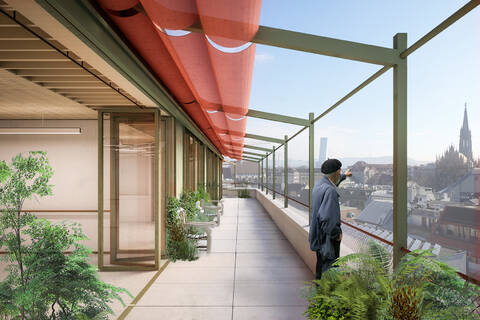 Visualisierung: Dachterrasse
Visualisierung: Dachterrasse


