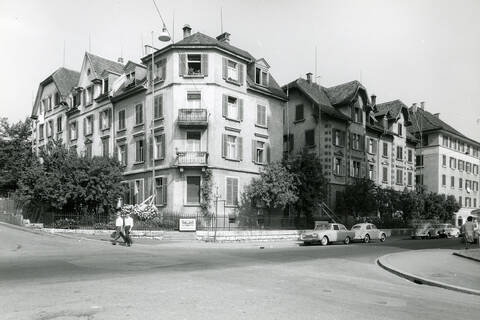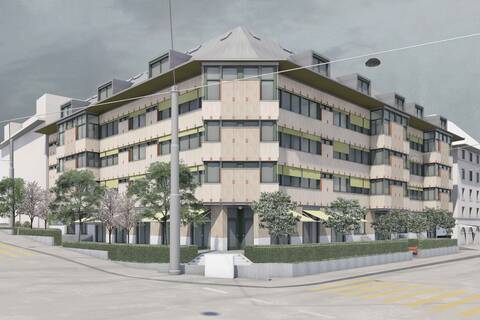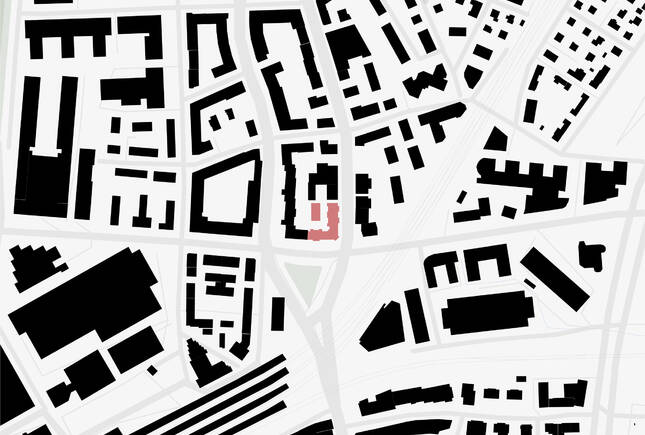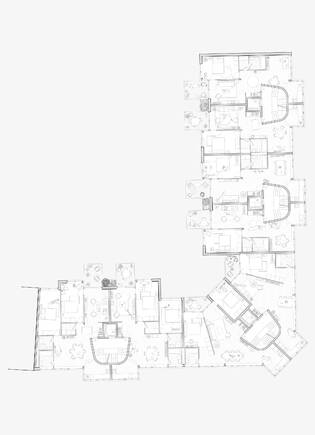Apartment Building Binzmühle- & Friesstrasse, Zurich
Shisha bars and car parades: Friesstrasse is the new "Place to Be" in Zurich North! The dynamic development of Oerlikon cannot be stopped. But where is the journey going? Are the furnished apartments in the high-rise buildings opposite the right offer for the growing service sector and the Oerlikon trade fair? Or are they only stations on the way of a development to a lively well-mixed city quarter? At any rate, this is how we have interpreted the development. Thus, the front garden along the street now also helps to literally "stand out" from the scenery of the surroundings. There the dynamics, the pulse of the city raging in the exit, there still the inspiring noise of this hustle and bustle, observed from the box of the quiet apartment. In the midst of it, but nevertheless constantly for itself.
Here is the noise of the street, there the noise of the train, together they add up to a huge row. So the urban design is quickly explained: The block edge must be closed, so that a quiet courtyard is created on which the apartments can breathe.
With the expansion of the Oerlikon train station and the new streetcar and bus station at the east exit, the square at the intersection of Binzmühle- and Friesstrasse has been transformed into a public space. Accordingly, the corner on our site is privileged, becoming the gateway to Seebach. The staircase and bay windows are structural elements with which we turn the corner radially. With the bay windows and the ribbon windows, the house turns towards the street space - noise protection here does not mean turning away from the street.
Planning and execution: 2022-
Address: Binzmühle- and Friesstrasse, 8050 Zurich-Oerlikon
Program: 40 apartments, restaurant
Energy standard: SIA-Effizienzpfad Energie (2000W/d)
Client: Terresta Immobilien- und Verwaltungs AG, Winterthur
Order type: General planning in collaboration with Proplaning AG, Basel
Contributors competition: Bastien Terrettaz, Witold Kabirov, Christian Ott
Contributors realization: Silvio Schubiger (PL), Alexandra Niedermayr, Max Seibold, Valeria Triulzi
Landscape architecture: Kolb Landschaftsarchitektur GmbH, Zurich
Civil engineering: DSP Ingenieure + Planer AG, Uster
Building services: Bogenschütz AG, Basel
Noise protection: Wichser Akustik & Bauphysik AG, Zurich
 Ehemaliges Bestandsgebäude
Ehemaliges Bestandsgebäude
 Das Privileg der exponierten Ecke: Die Kreuzung Binzmühle- und Friesstrasse wird zum öffentlichen Ort
Das Privileg der exponierten Ecke: Die Kreuzung Binzmühle- und Friesstrasse wird zum öffentlichen Ort
 Schwarzplan
Schwarzplan
 Grundriss Regelgeschoss
Grundriss Regelgeschoss


