Campus Technical College Bern, Burgdorf - 3rd Prize
A small-scale green residential quarter with high outdoor space quality surrounds and permeates the education campus on the Gsteig hill. As a structurally grown place, it differs fundamentally from the suburban campus with island character that we know from other places. New single-family houses stand next to old villas and residential buildings stand opposite venerable school buildings, which were built around the turn of the century as representatives of the educational institution in palazzo style. The new building of the technical college will add another leap in scale to the quarter. How can it strengthen local identities or create new ones?
The building's floor space will be reduced to the possible minimum by dispensing with the creation of wide corridors inside and turning this access area to the outside. It appears as a broad, roofed wreath on all sides and gives the building its delicate appearance.
The large roof in the park is a spatial displacer and a spatial vessel at the same time: the wide eaves projection - supported by a slender outer ring of wooden trunks - forms a pergola with tendrils that form a peripheral path around a built-up centre. This space is a temporary workplace and place of movement, is a threshold space between the technical college and the park, and is public space used by the residents of the quarter and walkers.
Inside, all departments of the technical college are united under a common roof and gathered around a common open centre to strengthen a sense of unity within the school. The production halls are offered in an open space continuum and as 'all-space' in connection with the central square.
Address: Technikumstrasse, Burgdorf
Program: Construction of factory halls and classrooms, cafeteria, sports hall and auditorium
Energy standard: Minergie-P-Eco
Client: Canton of Bern
Costs: 140 Mio. CHF
Contributors: Christian Ott, Steffen Jürgensen, Simon Rott
Landscape architecture: Ort AG, Zurich, Florian Seibold
Civil engineering: Merz Kley Partner GmbH, Dornbirn
Building services: Bogenschütz AG, Basel
Building physics: Bakus Bauphysik & Akustik AG, Zurich
Lighting design: Michael Josef Heusi GmbH, Zurich
Visualization: Indievisual GmbH, Zurich
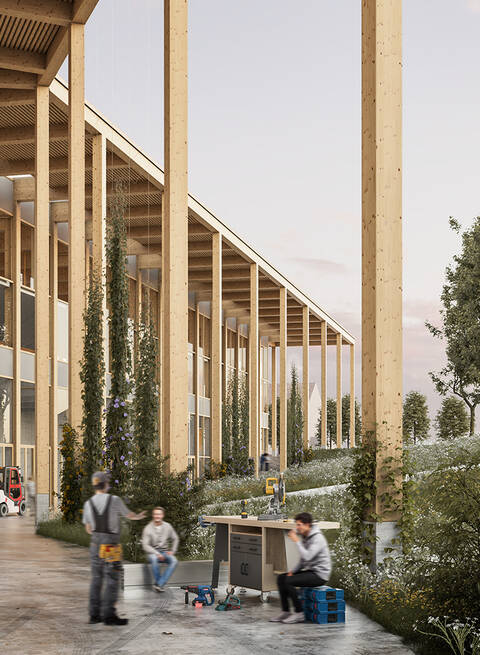 Schwellenraum zwischen Fachschule und Park - Visualisierung: Indievisual
Schwellenraum zwischen Fachschule und Park - Visualisierung: Indievisual
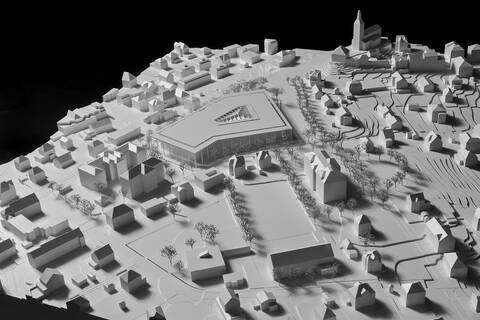 Situationsmodell - Foto: Gruber Forster
Situationsmodell - Foto: Gruber Forster
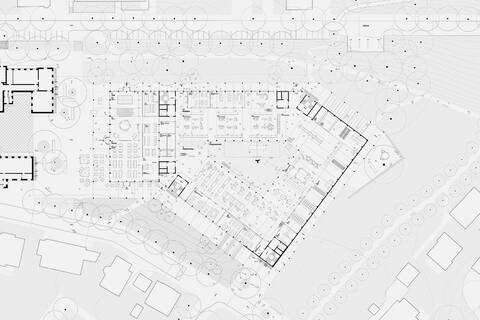 Erdgeschoss mit Umgebung
Erdgeschoss mit Umgebung
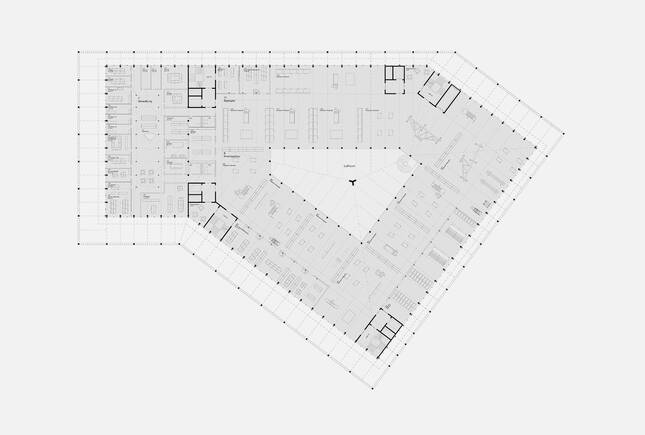 Grundriss 2. Obergeschoss
Grundriss 2. Obergeschoss
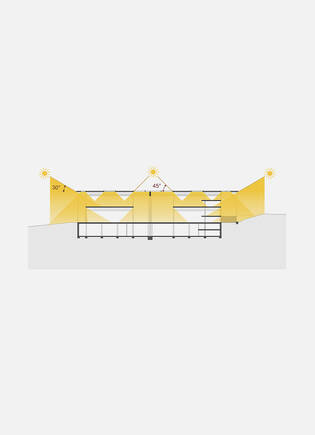 Schema natürliche Belichtung
Schema natürliche Belichtung
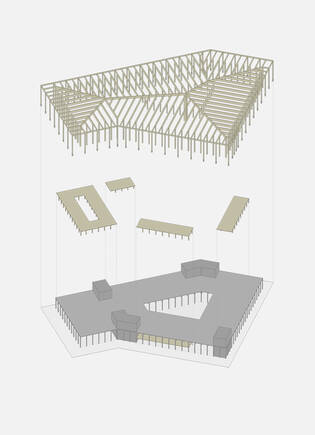 Tragwerkskonzept aus Stahlbeton und Holz
Tragwerkskonzept aus Stahlbeton und Holz
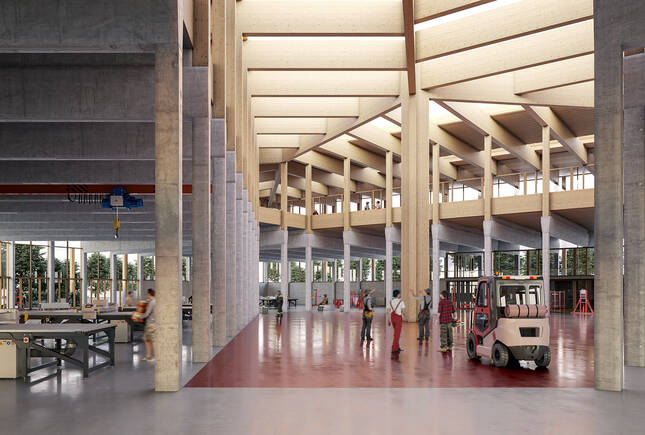 Werkhallen unter dem gemeinsamen Dach - Visualisierung: Indievisual
Werkhallen unter dem gemeinsamen Dach - Visualisierung: Indievisual


