Apartment Building «Am Chriesbach»,
Dübendorf - 2nd Prize
There is currently hardly a place like Dübendorf and Wallisellen in the Zurich metropolitan region that is so rapidly urbanising! But the large size of the individual development sites and the width of the surrounding traffic axes have the unfortunate consequence that many of the developments remain islands in the surrounding area. Despite their high density, these islands will not form a coherent urban fabric, but rather a loose archipelago. But what is decisive for the success of the settlement coherence is precisely what is between these islands - the water arms and the bridges, so to speak. At Chriesbach and Glatt you can take this picture literally: The secluded streams with their lush trees and many bridges are attractive promenades and form a coherent local recreation area in the heterogeneous settlements. The first commitment of the new house is therefore: Living in the park!
However, a residential house, secluded in the 'splendid isolation' of the park, would not do justice to its location at the foot of the bridge, at the vanishing point of road and river. Only the adoption of the street alignment integrates the house into the structural context and gives it a clear address. The alignment of the road, the orientation of the houses immediately adjacent and the curvature of the stream: these three directions shape the structure into a three-winged, rotationally symmetrical figure - a figure of such regularity and autonomy that it can withstand the heterogeneous context.
Program: Housing
Client: Private
Contributors: Stefanie Peter, Marie-Kristin Lutz, Robin Barmettler, Beat Lengen
Landscape architecture: Balliana Schubert AG, Zurich
Civil engineering: EBP Schweiz AG, Zurich
Building services: Planforum GmbH, Winterthur
Visualization: Indievisual AG, Zurich
 Situation
Situation
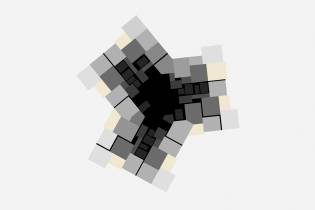 Schema Wohnen: Raumfolge vom Dunkeln zum Licht
Schema Wohnen: Raumfolge vom Dunkeln zum Licht
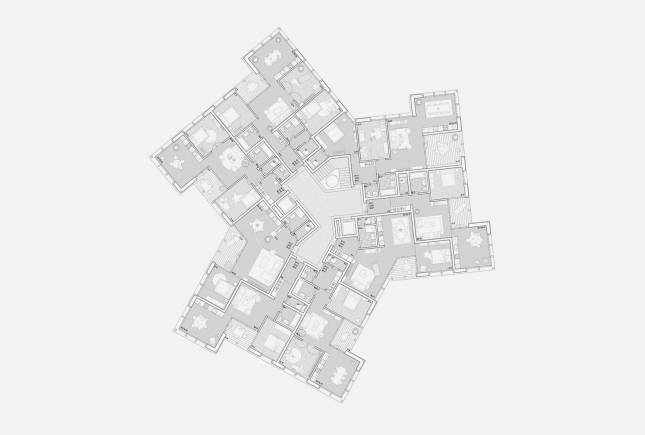 Regelgeschoss
Regelgeschoss
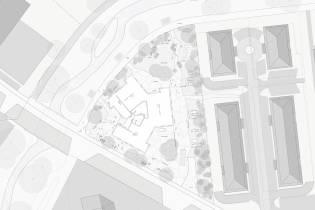 Grundriss Erdgeschoss mit Umgebung
Grundriss Erdgeschoss mit Umgebung
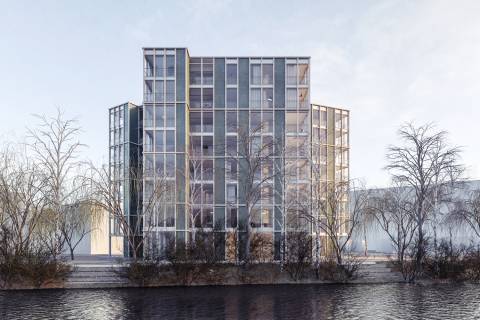 Aussenbild - Visualisierung: Indievisual
Aussenbild - Visualisierung: Indievisual
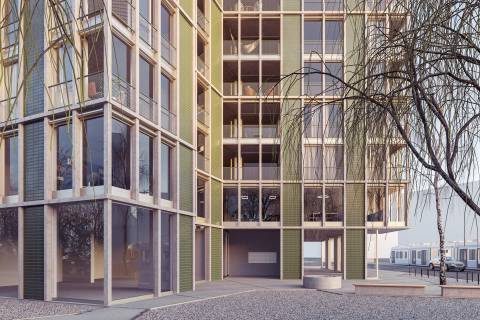 Aussenbild - Visualisierung: Indievisual
Aussenbild - Visualisierung: Indievisual


