Urban Development «Zollhaus», Zurich
The Zollhaus, in the vicinity of the main train station, is intended to become “a vibrant organism with space for consumption, culture, work, community and living. A wide mixture of apartment types supplemented by communal spaces and joker rooms is accessed via encounter zones that lead up to the roof-top terraces.”
The “railway-track shore” provides living space that is as equally exclusive to living on the lakeside, residing in both the heart and at the edge of the city with the advantages of both – urban life facing the street, an unimpeded view over the railway tracks. The urban-planning form articulates this situation. Integrated into the perimeter-block structure facing the street, the architectural volumes become more fluid and permeable facing the tracks. The stringent master plan dictates three built structures of very differing characteristics and size. Nevertheless, the coherent identity sought by the Kalkbreite Housing Cooperative naturally implied that the architectural volumes should balance each other out in order to reinforce their affinity.
The rigorousness with which the facade alignments demarcate the urban framework has its counterpart in the openness with which the interior of the Zollhaus is formed. The load of the building is sustained by numerous individual columns with few reinforcing panels. Together with the riser zones these elements constitute the only consistence in the building, which is otherwise actually more of a scaffolding.
Address: Zollstrasse, Zurich
Program: Housing and commercial
Client: Genossenschaft Kalkbreite
Contributors: Micha Weber, Nicolas de Courten, Nicola Wild, Sébastien Werlen, Elettra Carnelli, Salvatore Di Marco
Civil engineering: Aerni + Aerni Ingenieure AG, Zurich
 Ansicht Nord
Ansicht Nord
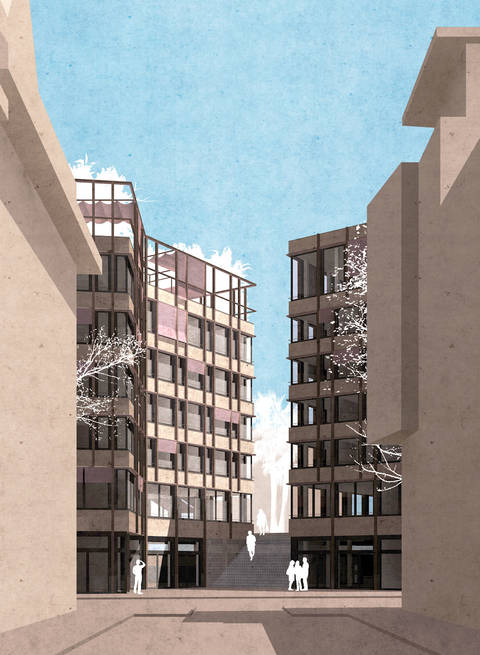 Visualisierung
Visualisierung
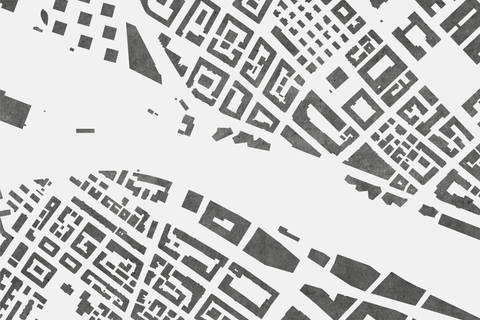 Schwarzplan
Schwarzplan
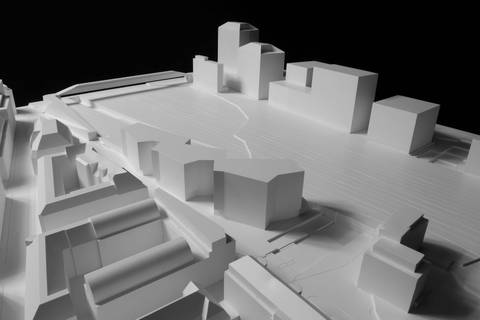 Situationsmodell - Foto: Gruber Forster
Situationsmodell - Foto: Gruber Forster
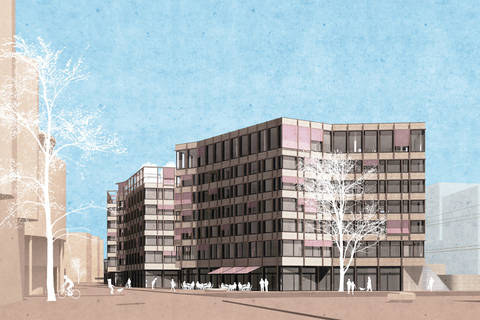 Visualisierung
Visualisierung
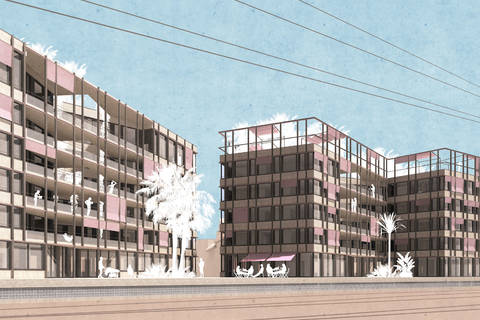 Visualisierung
Visualisierung
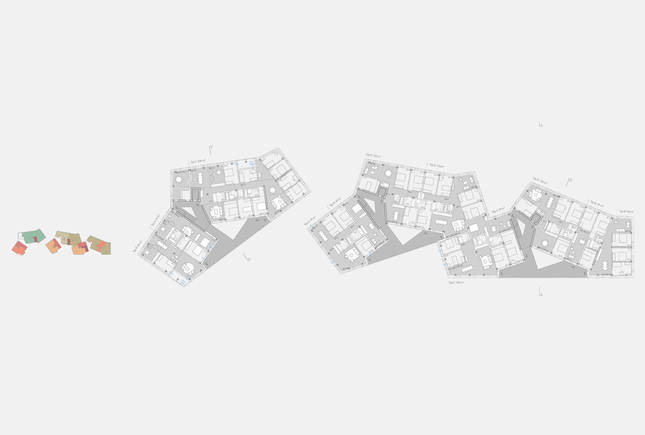 Grundriss Regelgeschoss
Grundriss Regelgeschoss
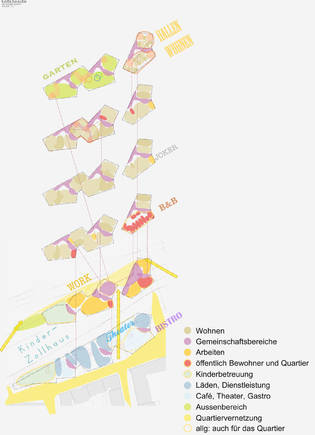 Nutzungsdiagramm
Nutzungsdiagramm


