Apartment Buildings Südstrasse, Zurich-Seefeld
In the 17th century wealthy citizens began building summer residences with extensive gardens outside the Zurich city walls, most of which today, however, have been subject to dense development.
Expansive gardens and compact neighbourhoods – these poles characterize the concept for two apartment buildings to be erected in one of the last open gardens. The new buildings recede far from the older ones, and are articulated as light pavilions. In order to create less of an obstruction to the natural slope of the terrain and in order to create wide intermediate spaces, the buildings are positioned obliquely to the hillside on rhombic footprints.
It is not the view of the distant lake but rather the sight of the nearby trees that gives the site its particular charm. For this reason an all-round ribbon window opens all of the living areas out to the garden. At the same time the balustrade and the lintel remove any feelings the residents might otherwise have of living in a display case, giving the rooms stability and the residents protection.
The circumferential fronting towards the garden is correlated internally in a spatial sequence characterised by wide perspectives and divided by a minimum number of elements and walls. On the occasions where these are set close to each other they can be closed by use of concealed sliding doors, allowing the flow of the spatial wholeness to be transformed into private chambers.
Planning and execution: 2016-2020
Address: Südstrasse 26 + 28, 8008 Zurich
Program: New building with 14 apartments
Client: Private
Construction sum: CHF 9 Mio. (BKP 2, KV)
Contributors competition: Nicolas De Courten, Micha Weber
Contributors realization: Beat Lengen (PL), Matthias Berger, Michael Furrer, Tizian Gasser, Nike Himmels, Sven Högger, Eva Nufer, Sarah von Wartburg, Cyrill Zugliani
Landscape architecture: Kolb Landschaftsarchitektur GmbH, Zurich
Civil engineering: Dr. Lüchinger + Meyer Bauingenieure AG, Zurich
Construction management: Steiner Hutmacher Bauleitung AG, Zurich
Electrical planning: Gutknecht Elektroplanung AG, Au (ZH)
Sanitary planning & building services: Planforum GmbH, Winterthur
Building physics & acoustics: Bakus Bauphysik und Akustik GmbH, Zurich
Fire protection planning: Esch Sintzel GmbH, Zurich
Colour consulting: Andrea Burkhard, Zurich
Images: Georg Aerni, Sven Högger
Movie by Severin Kuhn: Apartment Tour
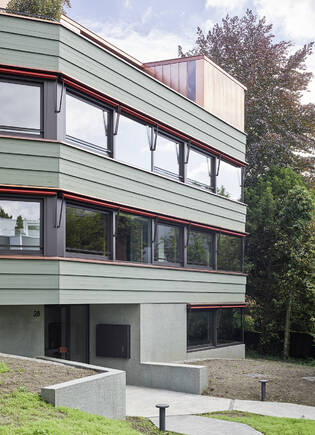 Foto: Georg Aerni
Foto: Georg Aerni
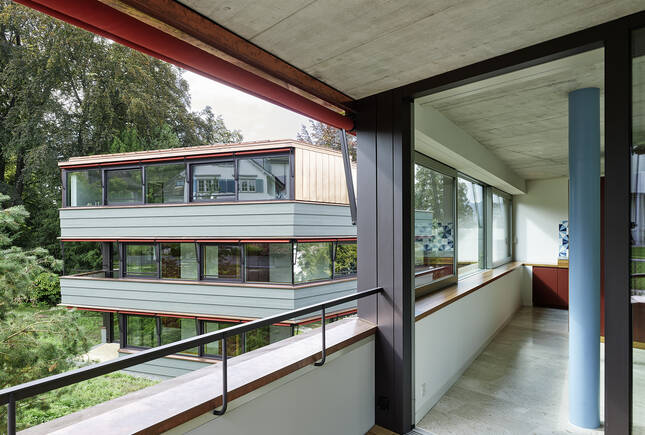 Foto: Georg Aerni
Foto: Georg Aerni
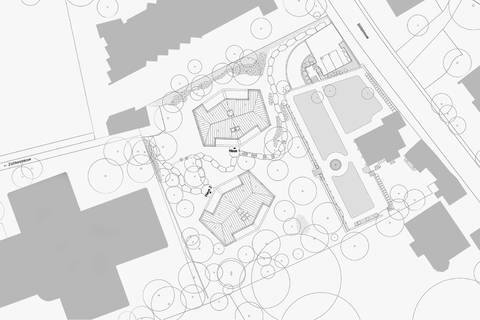 Dachaufsicht
Dachaufsicht
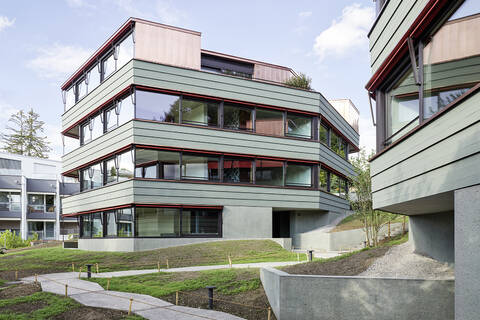 Foto: Georg Aerni
Foto: Georg Aerni
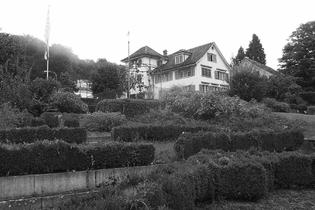
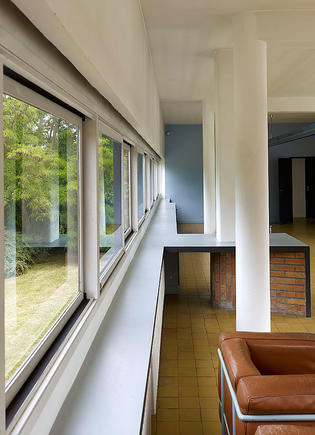
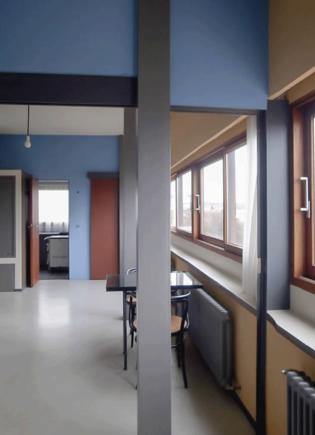
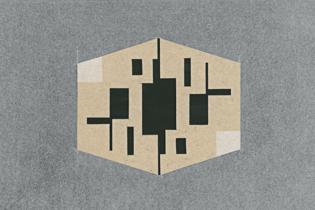
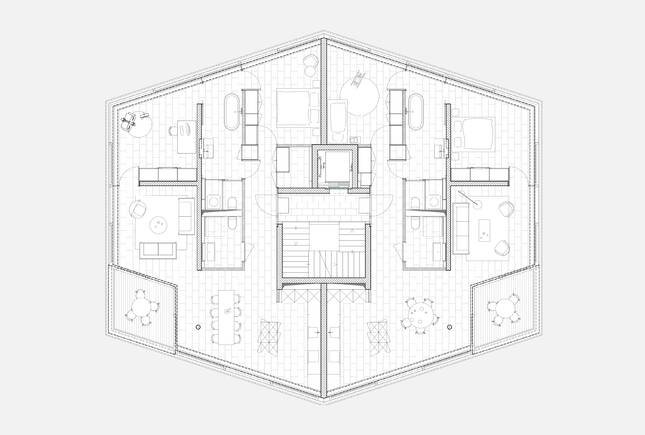 Grundriss
Grundriss
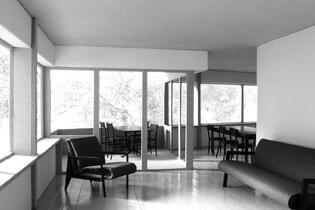
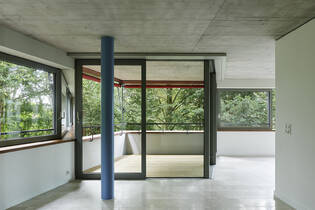 Foto: Georg Aerni
Foto: Georg Aerni
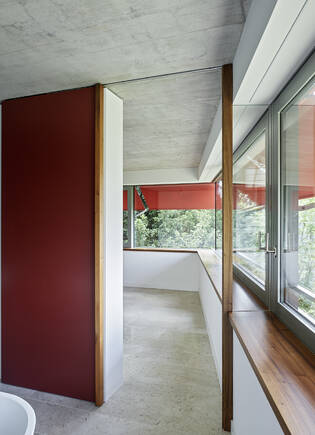 Foto: Georg Aerni
Foto: Georg Aerni
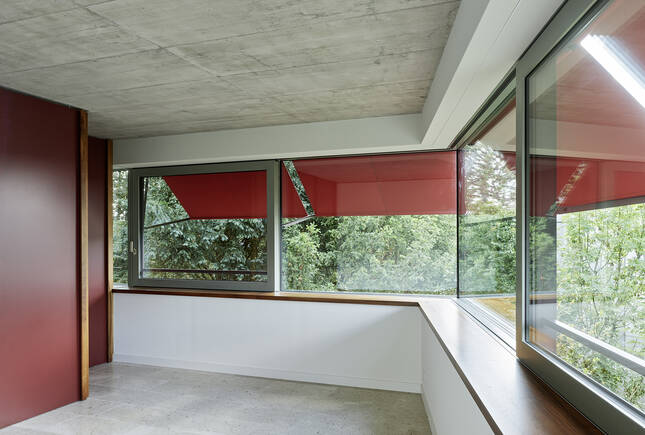 Foto: Georg Aerni
Foto: Georg Aerni
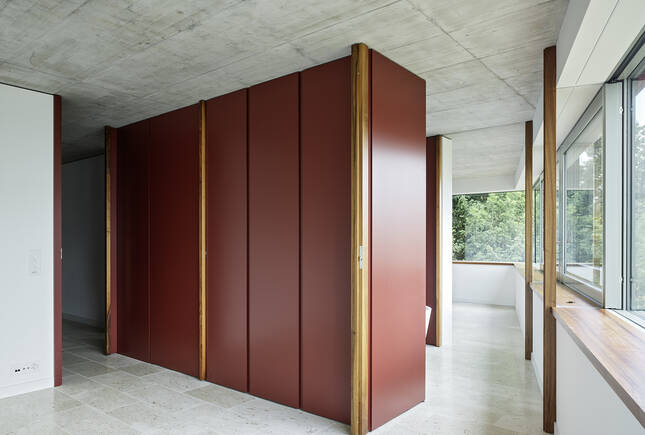 Foto: Georg Aerni
Foto: Georg Aerni
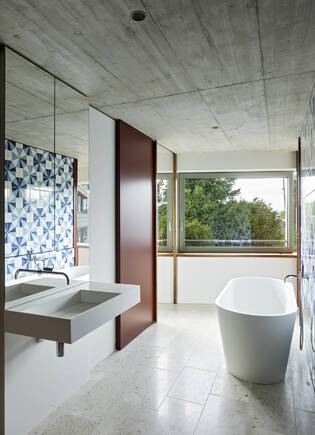 Foto: Georg Aerni
Foto: Georg Aerni
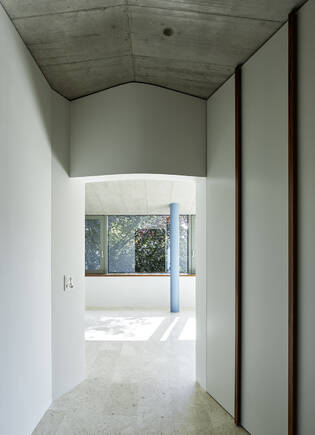 Foto: Georg Aerni
Foto: Georg Aerni
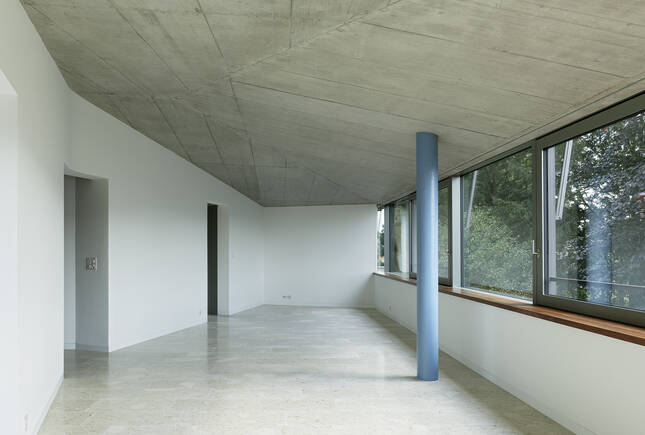 Foto: Georg Aerni
Foto: Georg Aerni
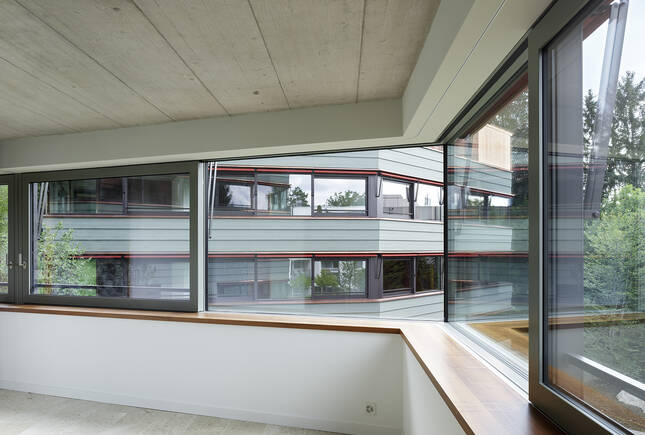 Foto: Georg Aerni
Foto: Georg Aerni
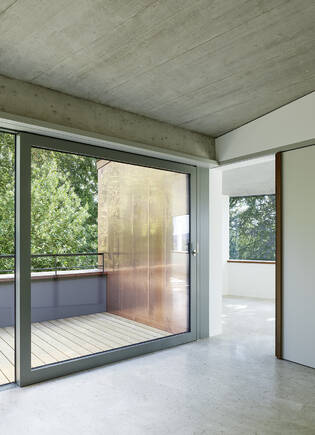 Foto: Georg Aerni
Foto: Georg Aerni


