School Complex Extension, Mettmenstetten
When Mettmenstetten received its first school building in the 19th century, it was built outside the village, but centrally between the two settlements of Unter- and Obermettmenstetten. The contradiction between these two readings -'outside in the centre' - still characterises the school grounds today, and thus also informs the potentials and challenges of the project task.
On the one hand, extending the school, aims to strengthen the school’s public perception, i.e. to emphasise its central location. To achieve this, the structure is densified considerably. However, this will not inevitably lead to the school grounds becoming the centre of the village. The school has long since lost its image of a village school and instead has increasingly turned into a 'school campus' accessible to everyone, in park-like surroundings. The 'school buildings in the park' character also informs the expression of the new school buildings: they become integrated into the landscape and orient themselves on the famous pavilion schools of the post-war period - such as by Jacobsen, Scharoun or Paillard - that seek an intimate relationship to light, air and nature in order to create a stimulating, free learning environment. The open space takes on the challenge of tightly connecting Ober- and Untermettmenstetten, ‘sewing their fraying edges’. The paths between the two settlement centres – together with the accompanying new wooden structures – determine the main directing orientation on site. They generate enclosures, which determine the orientation of the buildings and assign the various uses.
Planning and execution: 2017 - 2022
Address: Schulhausstrasse/Niederfeldstrasse, 8932 Mettmenstetten
Program: Extension of a school complex including sports hall, primary school building and library
Energy standard: Minergie-Eco
Client: Municipality of Mettmenstetten
Order type: General planning
Construction sum: CHF 30 Mio. (BKP 2)
Cooperation: BGS & Partner Architekten AG, Rapperswil
Contributors competition: Andreas Wipf, Cyrill Zugliani, Nike Himmels
Contributors realization: Andreas Wipf (PL), Cyrill Zugliani (PL Stv.), Tizian Gasser, Markus Nyfeler, Pia Schwyter-Lanter, Sarah von Wartburg, Nico Wild, Laura Zgraggen
Landscape architecture: Mavo GmbH, Zurich
Civil engineering: Schnetzer Puskas Ingenieure AG, Zurich
Wood construction engineering & fire protection planning: Bachofner GmbH, Frümsen
Construction management: BGS & Partner Architekten AG, Rapperswil
Electrical planning: Gutknecht Elektroplanung AG, Au/ZH
Building services & sanitary planning: Planforum GmbH, Winterthur
Building physics & acoustics: Mühlebach Partner AG, Winterthur
Light planning: Mosersidler AG, Zurich
Colour consulting: Archfarbe, Andrea Burkhard, Zurich
Images: Georg Aerni
Awards: Nomination - Arc Award 2023
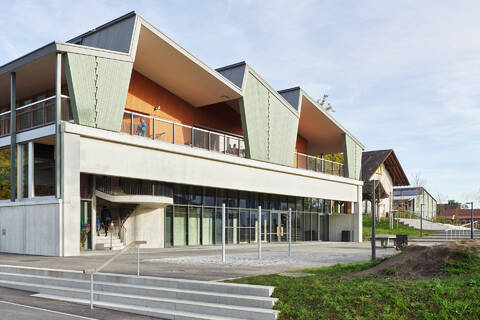 Turnhallengebäude mit Tagesstruktur - Foto: Georg Aerni
Turnhallengebäude mit Tagesstruktur - Foto: Georg Aerni
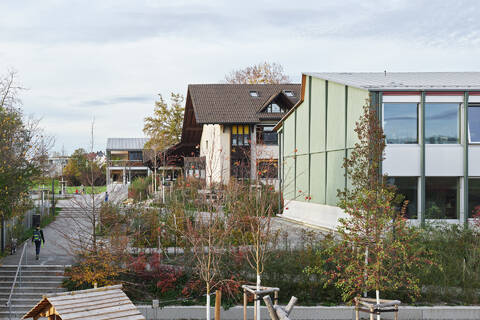 Blick aus der alten Sennerei in Richtung Primarschule und Turnhallengebäude - Foto: Georg Aerni
Blick aus der alten Sennerei in Richtung Primarschule und Turnhallengebäude - Foto: Georg Aerni
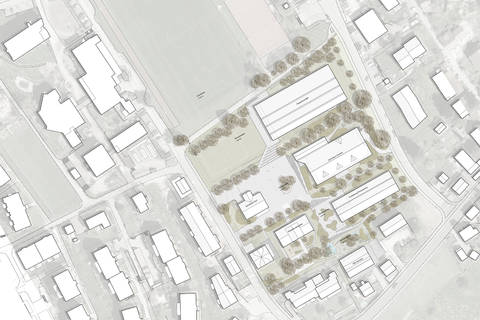 Situation
Situation
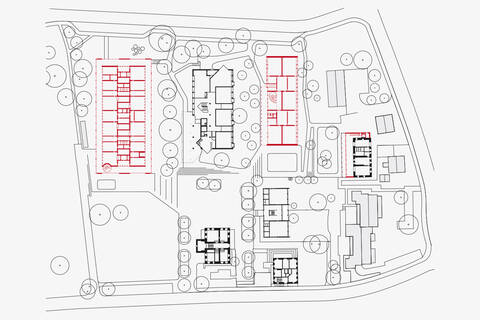 Grundriss Erdgeschoss mit Umgebung
Grundriss Erdgeschoss mit Umgebung
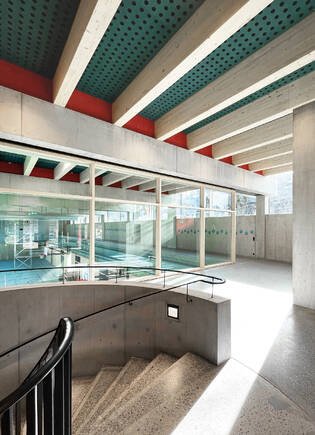 Turnhalle mit Tagesstruktur - Foto: Esch Sintzel Architekten
Turnhalle mit Tagesstruktur - Foto: Esch Sintzel Architekten
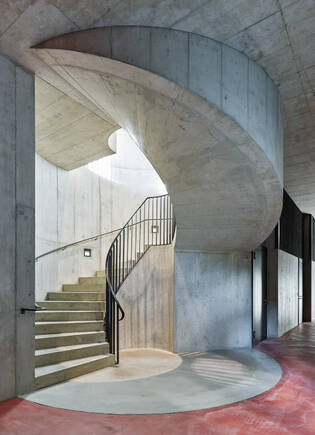 Turnhalle mit Tagesstruktur - Foto: Georg Aerni
Turnhalle mit Tagesstruktur - Foto: Georg Aerni
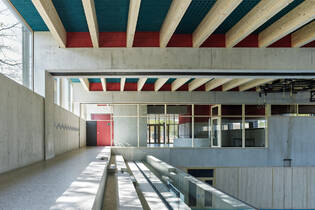 Turnhalle mit Tagesstruktur - Foto: Georg Aerni
Turnhalle mit Tagesstruktur - Foto: Georg Aerni
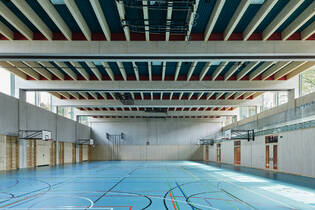 Turnhalle mit Tagesstruktur - Foto: Georg Aerni
Turnhalle mit Tagesstruktur - Foto: Georg Aerni
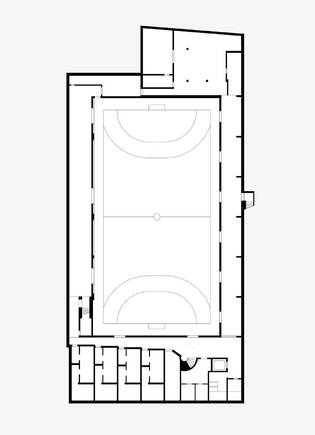 Turnhalle mit Tagesstruktur - Grundriss Hallengeschoss
Turnhalle mit Tagesstruktur - Grundriss Hallengeschoss
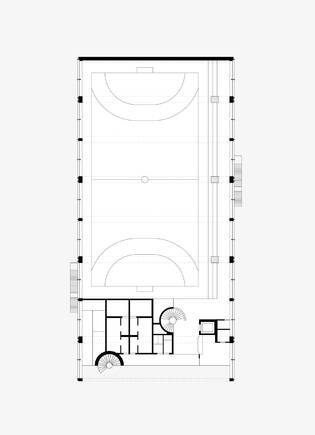 Turnhalle mit Tagesstruktur - Grundriss Eingangsgeschoss Halle
Turnhalle mit Tagesstruktur - Grundriss Eingangsgeschoss Halle
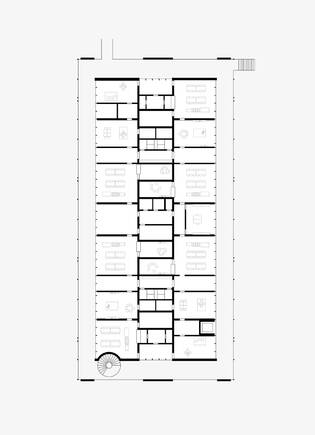 Turnhalle mit Tagesstruktur - Grundriss Obergeschoss (Tagesstruktur)
Turnhalle mit Tagesstruktur - Grundriss Obergeschoss (Tagesstruktur)
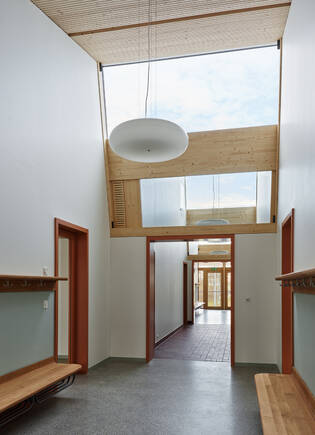 Turnhalle mit Tagesstruktur - Foto: Georg Aerni
Turnhalle mit Tagesstruktur - Foto: Georg Aerni
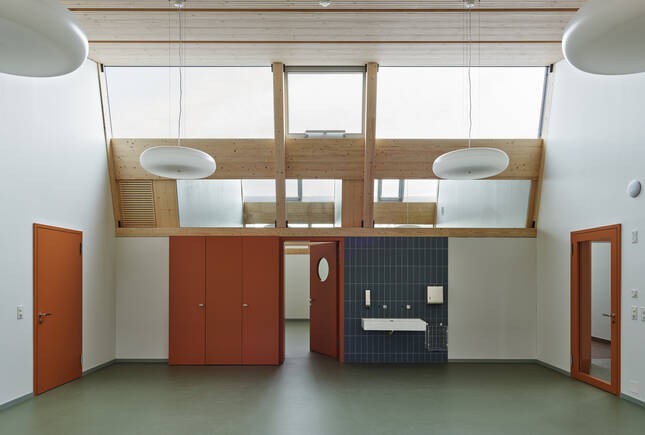 Turnhalle mit Tagesstruktur - Foto: Georg Aerni
Turnhalle mit Tagesstruktur - Foto: Georg Aerni
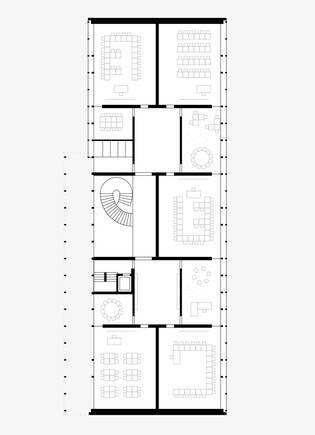 Primarschule - Grundriss
Primarschule - Grundriss
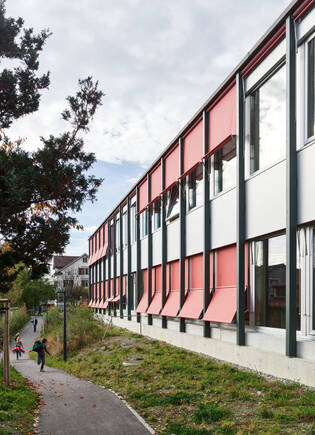 Primarschule - Foto: Georg Aerni
Primarschule - Foto: Georg Aerni
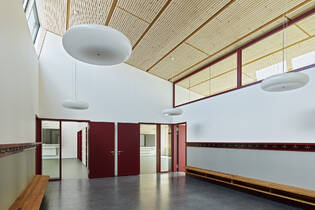 Primarschule - Foto: Georg Aerni
Primarschule - Foto: Georg Aerni
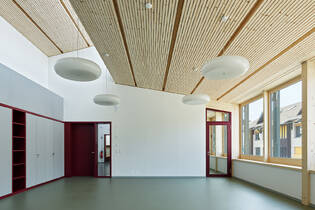 Primarschule - Foto: Georg Aerni
Primarschule - Foto: Georg Aerni
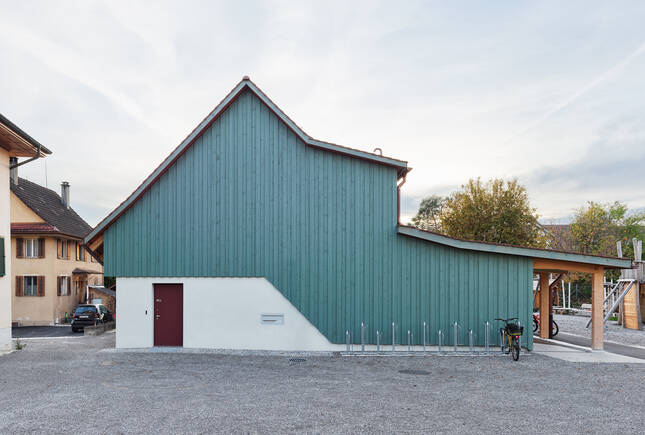 Mediathek in der alten Sennerei - Foto: Georg Aerni
Mediathek in der alten Sennerei - Foto: Georg Aerni
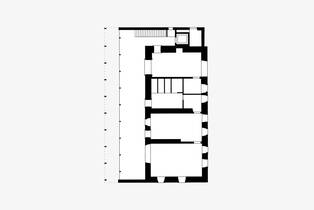 Mediathek in der alten Sennerei - Grundriss Erdgeschoss
Mediathek in der alten Sennerei - Grundriss Erdgeschoss
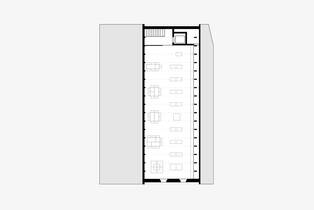 Mediathek in Alte Sennerei - Grundriss Obergeschoss
Mediathek in Alte Sennerei - Grundriss Obergeschoss
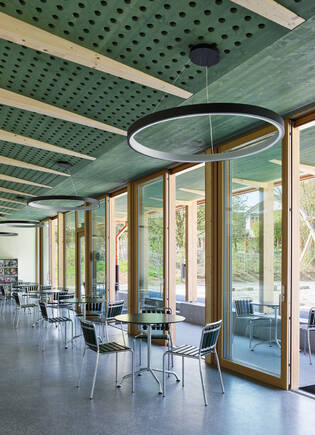 Mediathek in der alten Sennerei - Foto: Georg Aerni
Mediathek in der alten Sennerei - Foto: Georg Aerni
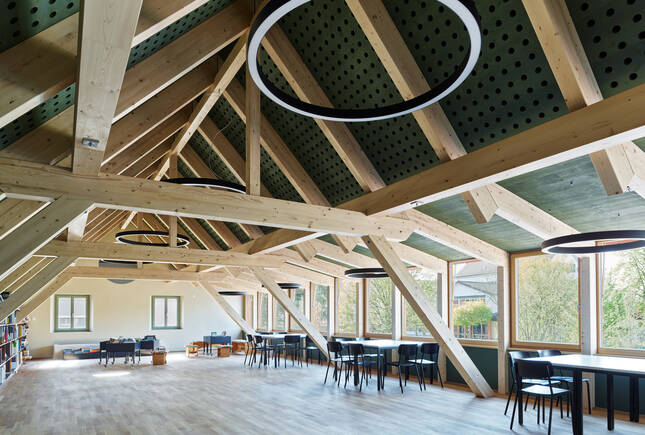 Mediathek in der alten Sennerei - Foto: Georg Aerni
Mediathek in der alten Sennerei - Foto: Georg Aerni
 Schnitt
Schnitt
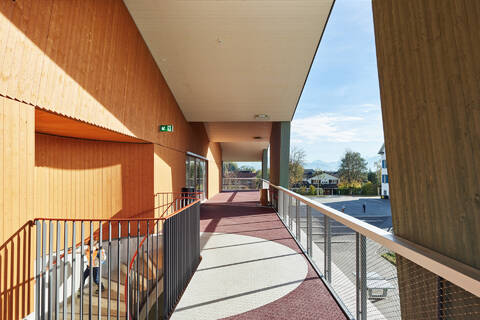 Turnhallengebäude mit Tagesstruktur - Foto: Georg Aerni
Turnhallengebäude mit Tagesstruktur - Foto: Georg Aerni
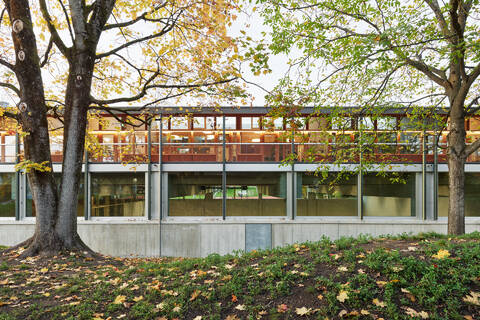 Turnhallengebäude mit Tagesstruktur - Foto: Georg Aerni
Turnhallengebäude mit Tagesstruktur - Foto: Georg Aerni


