Housing Estate Letzibach D, Zurich - 2nd Prize
The transition from an industrial site to a mixed city is a typical process in times of post-industrial prosperity. However, the size of the industrial sites in the Letzi development area is not typical. The large development units have a strong 'identity' in themselves: they are autonomous islands that together form the 'Letzi archipelago'. As great as the diversity of the different island identities is, so is the risk of unrelated coexistence. For the islands to form an urban whole, they must be willing to offer territories for all and to provide bridges across the island's borders.
The crossing of Hohlstrasse and Flurstrasse is one such place. Hohlstrasse is the main access road to the city from the west, while Flurstrasse connects the most significant development areas within the district. The railway track on Flurstrasse creates a particularly wide street profile and harbours the potential to become a boulevard. At the intersection of these two roads it seems logical to have a square. Further, it seems appropriate to construct a tall building here that would set an effective orientation mark at this relevant location in the city fabric.
In the second stage of the competition it became clear that the 'Rambla' was the secret protagonist of the project design. It is not the high-rise buildings that turn the Letzibach-D area into a place, an address, but rather the 'Rambla'. The call for tenders for the 'Letzihaus' directly adjacent to the site made a significant contribution to this conceptual sharpening and showed that the idea of the 'Rambla' can be conceived far beyond the competition area.
No less important in conceptual terms is the second outdoor space on the site: the fringes of the park on the 'Gleisufer' will be continued from the Letzibach-C site and the landscape architectural theme of 'intertwined streams', as has already been laid out in sub-area C, will be further expanded.
Address: Hohlstrasse, Zurich-Altstetten
Program: Housing
Client: City of Zurich
Contributors: Micha Weber, Jan Zrzavy, Pia Schwyter, Jonas Blum, Johannes Senn, Cyrill Zugliani
Landscape architecture: Berchtold.Lenzin Landschaftsarchitekten, Zurich
Civil engineering: Dr. Lüchinger + Meyer Bauingenieure AG, Zurich
Construction management: GMS Partner AG, Zurich-Airport
Building services: Planforum GmbH, Winterthur
Traffic planning: Rombo GmbH, Jordi Riegg, Zurich
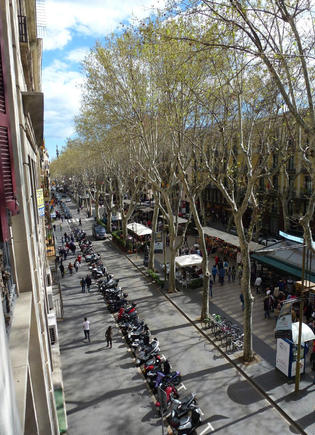
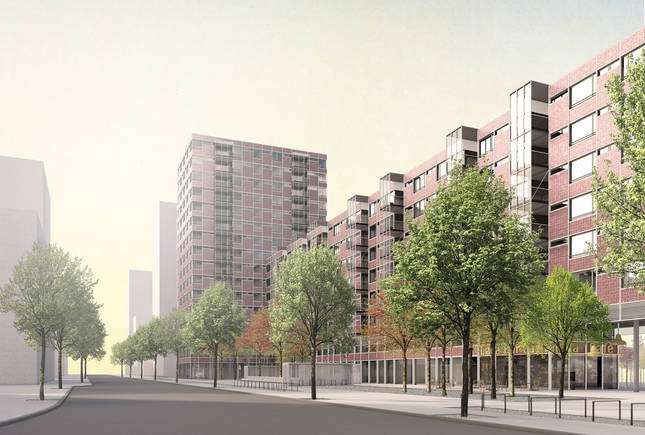 Visualisierung
Visualisierung
 Erdgeschoss
Erdgeschoss
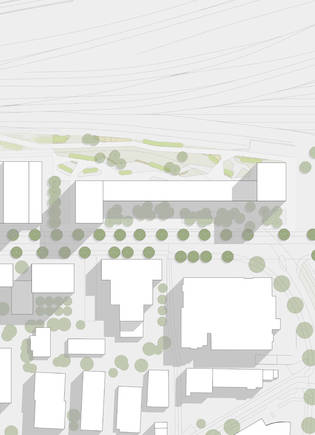 Situation
Situation
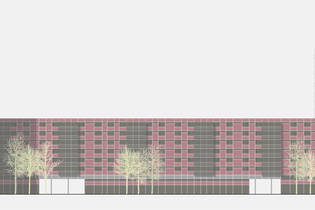 Südfassade
Südfassade
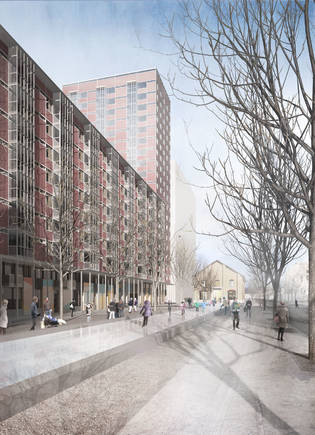 Visualisierung
Visualisierung
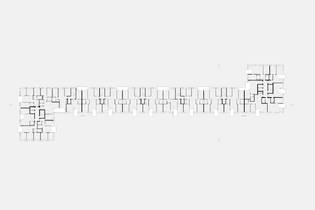 Obergeschoss
Obergeschoss


