Urban Development Zollstrasse-Ost, Zurich
The urbanisation of the boundaries of the railway lines at Zurich main station has parallels to the cultivation of the lakeshore in the nineteenth century. Just as in the latter case harbours, quaysides and fallow marshes were transformed into promenades and squares, so the railway tracks have now become recognised as a prestigious site – centrally located, clearly visible from numerous other locations and itself profiting from the uninterrupted view over what is (next to the lake) the largest open space in the city. The rear side of the city is transformed into a frontage.
However, the development sites also have a second front side, namely that facing Zollstrasse. Whilst the area of the railway tracks is dominated by the large-scale, the side facing the street belongs to the small-scale, closely meshed perimeter-block city of the nineteenth century. Here architectural interventions are subject to tight regulations, whilst a far greater degree of autonomy is possible on the side facing the tracks. This urbanized environment calls for robust architecture. This is why the new buildings are framed and supported by sturdy brick-masonry columns. The closed wall panels are executed using prefabricated construction methods. By this means permanent and intermittent facade elements are clearly differentiated and articulated.
Planning and execution : 2014 – 19
Address: Zollstrasse, 8005 Zurich
Program: 139 apartments (1,5 – 4,5 rooms), ateliers, commercial, restaurant, bar
Client: SBB Immobilien
Order type: General planning
Construction sum: 54 Mio. (BKP 2, KS)
Contributors competition: Jonathan Bopp, Tobias Abegg, Micha Weber, Nicolas de Courten, Nicola Wild
Contributors realization: Tobias Abegg (PL), Jutta Noe (PL Stv.), Matthias Berger, Laurent Burnand, Salvatore Di Marco, Nike Himmels, Marketa Korbeliusova, Michael Müllener, Eva-Maria Nufer, Seraina Spycher, Sébastien Werlen, Andreas Wipf, Cyrill Zugliani
Construction management: GMS Partner AG, Zurich
Landscape architecture: Andreas Geser Landschaftsarchitekten AG, Zurich
Civil engineering: EBP Schweiz AG, Zurich
Colour consulting: Archfarbe, Andrea Burkhard, Zurich
Images: Philip Heckhausen, Martina Meier
Awards: Golden award - Erich Mendelsohn Award 2023, award - Auszeichnung für gute Bauten der Stadt Zürich 2016-2020, nomination - Architekturpreis Kanton Zürich 2022, nomination - Arc Award 2021, nomination - Fritz Höger Award 2020, nomination - Hochparterre «Die Besten» 2019
Films by Severin Kuhn:
Film 1: Sliding through - Street Apartment
Film 2: Sliding through - Rail Apartment
Film 3: Zollstrasse Passing by
Film 4: Standing by
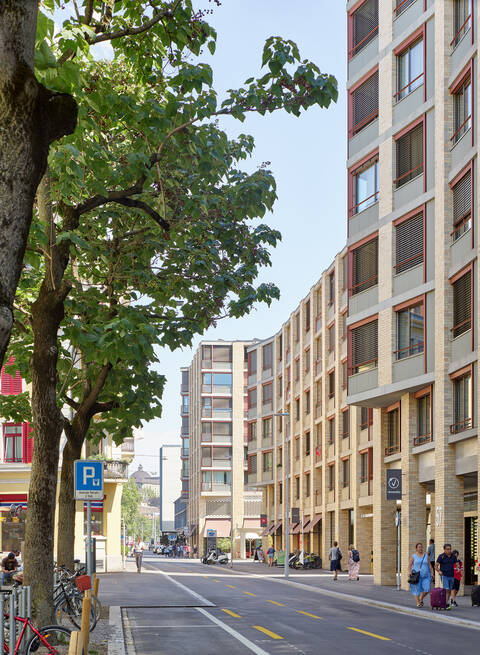 Foto: Philip Heckhausen
Foto: Philip Heckhausen
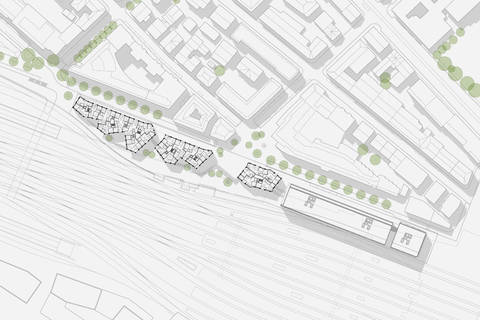 Situation
Situation
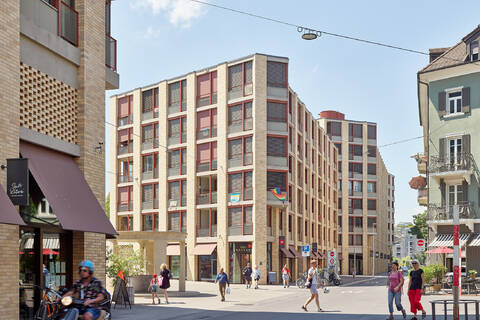 Foto: Philip Heckhausen
Foto: Philip Heckhausen
 Foto: Philip Heckhausen
Foto: Philip Heckhausen
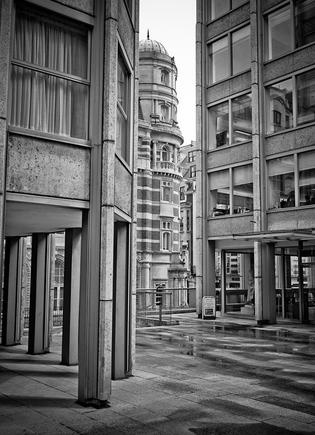
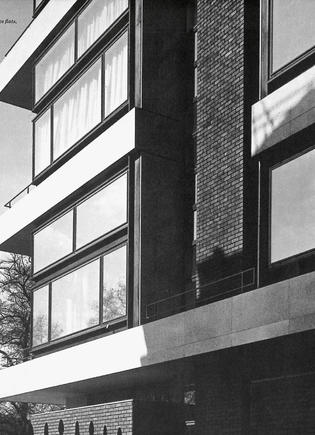
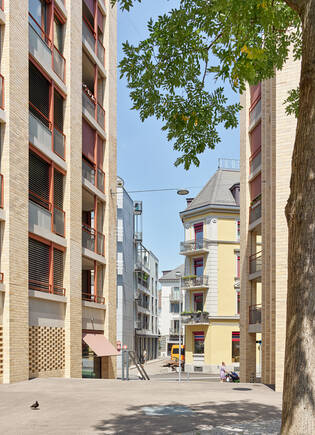 Foto: Philip Heckhausen
Foto: Philip Heckhausen
 Grundriss Regelgeschoss
Grundriss Regelgeschoss
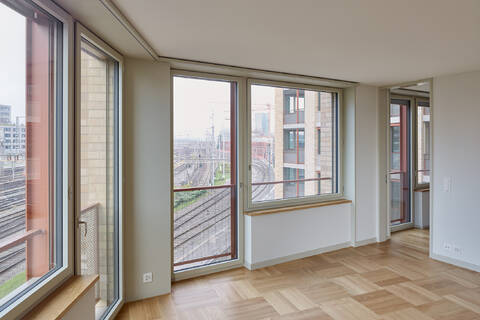 Foto: Philip Heckhausen
Foto: Philip Heckhausen
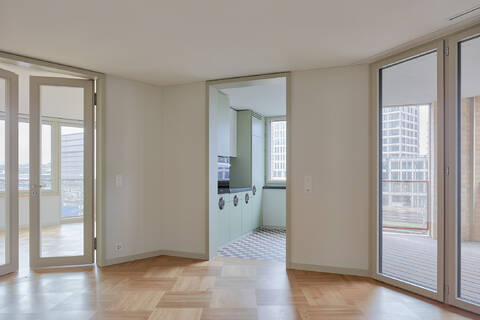 Foto: Philip Heckhausen
Foto: Philip Heckhausen
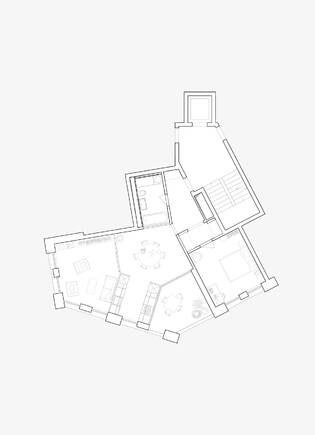 Typengrundriss Wohnung
Typengrundriss Wohnung
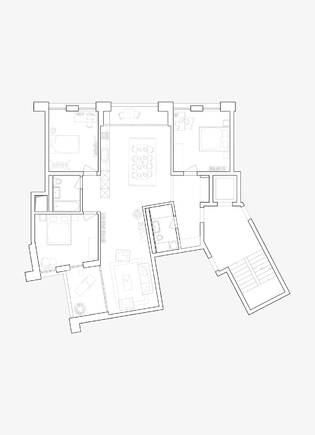 Typengrundriss Wohnung
Typengrundriss Wohnung
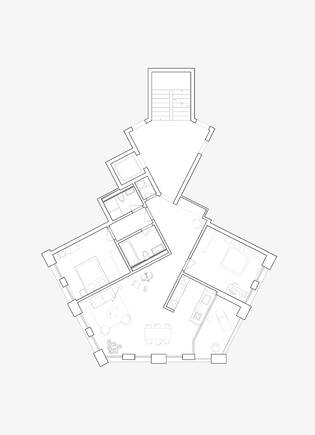 Typengrundriss Wohnung
Typengrundriss Wohnung
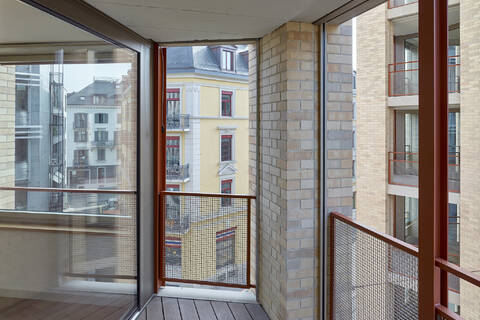 Foto: Philip Heckhausen
Foto: Philip Heckhausen
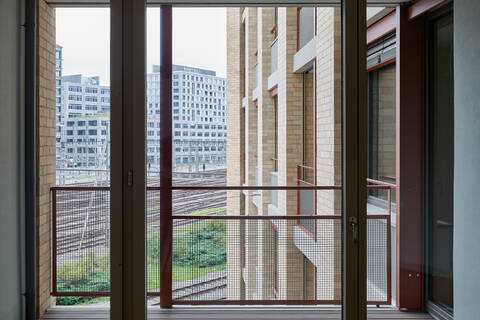 Foto: Philip Heckhausen
Foto: Philip Heckhausen
 Foto: Martina Meier
Foto: Martina Meier


