Oberzelg Estate, Winterthur-Sennhof
Administratively Sennhof belongs to the City of Winterthur, but geographically the suburb is clearly separated from the municipal area and forms a village-like enclave in the Töss Valley. The river not only moulds the topography, it also aligns the elements of the settlement along its course: buildings, streets, railway line, forest boundaries. The same applies to the architectural volumes and the open spaces in the new Oberzelg development, situated constricted between the A-road and the railway line.
For Esch Sintzel the project in Sennhof is amongst the few they have undertaken that do not involve densification, but rather open planning for a green-field site. Instead of accentuating the identity of the locality, the aim here was to develop a new – suburban – status. This is why the project is conceived on the basis of public areas, and this is why these public areas are very explicitly arranged as exterior urban spaces, interacting as a series of squares and alleyways. The squares are framed by airy loggias and raised private gardens, and are ideally suited either to be adopted for individual use or to create a convivial framework for community living.
The reference to traditional settlements extends to the construction, which is executed in single-layer masonry with scraped rendering.
Planning: 2010 – 15
Execution: 2016 – 18
Address: Oberzelgweg 1-22, 8482 Winterthur-Sennhof
Program: 144 apartments (2,5 – 5,5 rooms), shop, cradle
Energy standard: Minergie-P
Client: Heimstätten-Genossenschaft Winterthur
Construction sum: CHF 54 Mio. (BKP 2)
Contributors: Arza Hajdarevic (PL), Fabiano Andina, Mara Barzaghini, Matthias Berger, Jonas Blum, Jonathan Bopp, Nicolas de Courten, Jillin Ettlin, Nike Himmels, Nadine Jaberg, Christian Ott, Katharina Stepien
Construction management: Caretta Weidmann AG, Zurich
Landscape architecture: Kuhn Landschaftsarchitekten GmbH, Zurich
Civil engineering: EBP Schweiz AG, Zurich
Colour consulting: Archfarbe, Andrea Burkhard, Zurich
Images: Philip Heckhausen, Kuster Frey
Awards: Special award for the overall effect of plaster and colour - Schweizer Preis für Putz und Farbe 2021, award - Architekturpreis Region Winterthur 2020, nomination - Architekturpreis Kanton Zürich 2019
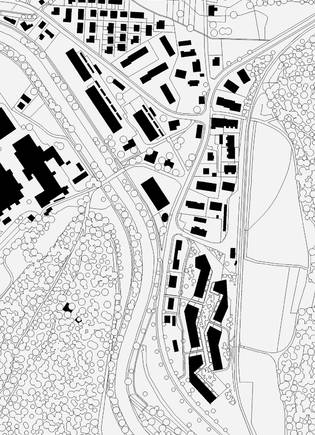 Situation
Situation
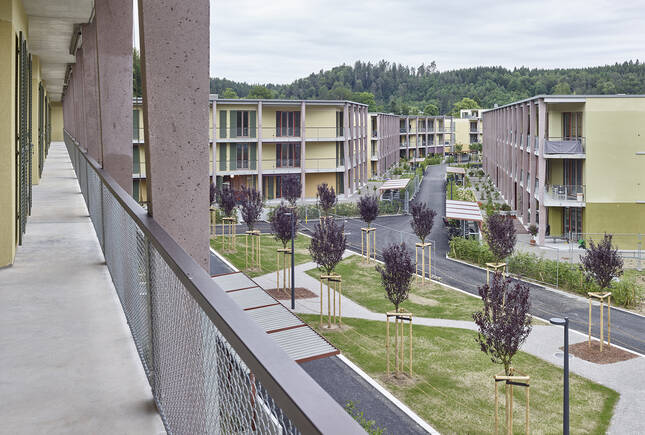 Foto: Philip Heckhausen
Foto: Philip Heckhausen
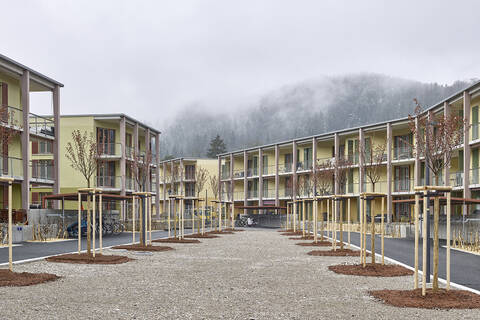 Foto: Philip Heckhausen
Foto: Philip Heckhausen
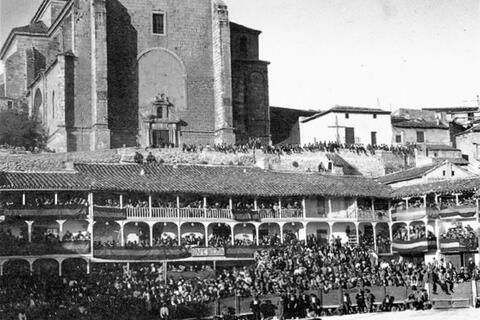
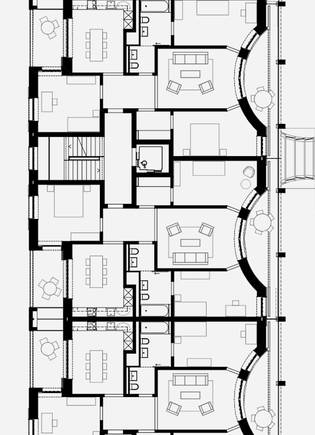 Grundriss Wohnung
Grundriss Wohnung
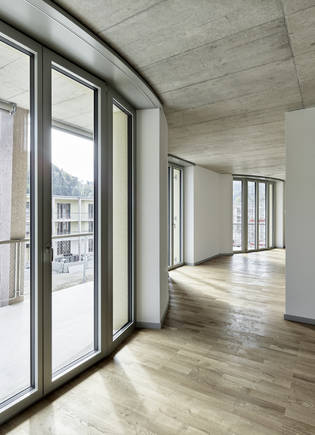 Foto: Kuster Frey
Foto: Kuster Frey
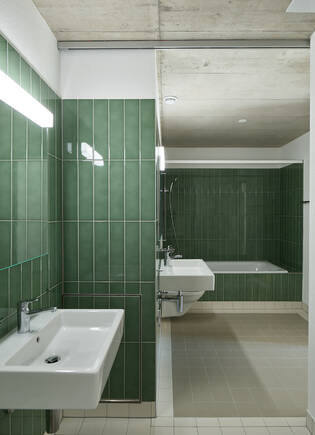 Foto: Kuster Frey
Foto: Kuster Frey
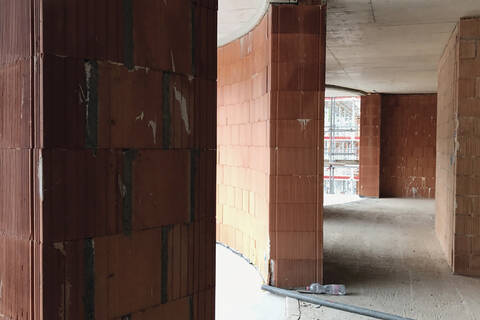 Eindruck von der Baustelle
Eindruck von der Baustelle
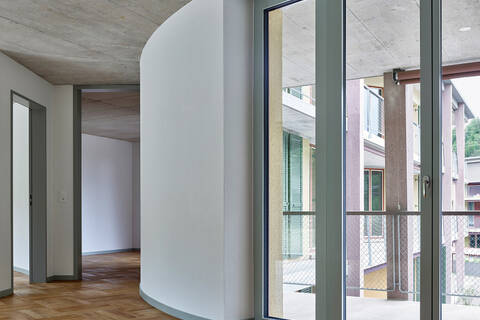 Foto: Philip Heckhausen
Foto: Philip Heckhausen
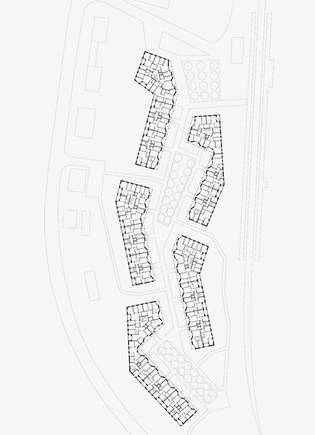 Grundriss Regelgeschoss
Grundriss Regelgeschoss
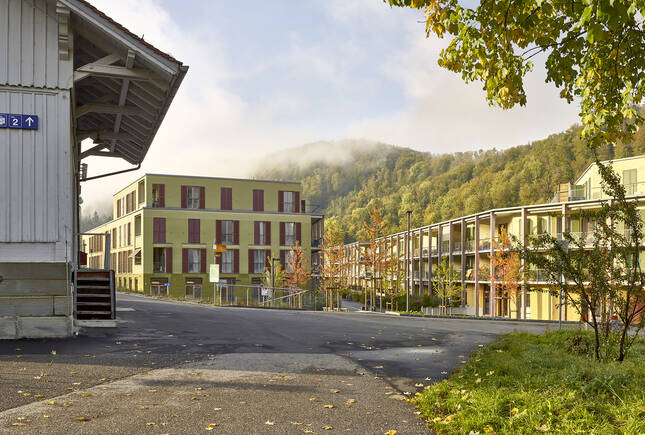 Foto: Philip Heckhausen
Foto: Philip Heckhausen


