Neudorfstrasse Housing, Wädenswil
On the one side the panorama over Lake Zurich, on the other the sun – the two poles typical for locations on the southern shores of the lake, which on this site are geologically accentuated by an elongated rocky ridge running just beneath the terrain. This ridge acts as an obstacle in the long hillside slope, creating a level area to the south and an all-the-more rugged incline to the north. The new building above it becomes a built ridge, cleft by the outward and inward motion of the architectural volume. At the most slender points in this cliff formation, ravine-like accesses open up in the base.
At these «midriffs» in the architectural volume the dual-sidedness of the site becomes especially and vividly apparent in the apartment floors above. Typologically the building is formed by joining four triangular segments, arranged in a triple span. The plastic implementation ensures that each apartment is orientated towards two or even three sides. Whilst the two apartments at the junctions between the segments complementarily interlock with each other, the third, outermost apartment «grasps» far out into the open.
The shared areas in each apartment are paired to form a sequence of spaces that are embedded in the «body» of the individual rooms.
Planning and execution: 2012 – 17
Address: Fluhweg/ Neudorfstrasse, 8820 Wädenswil
Program: 48 apartments (3,5 – 5,5 rooms)
Client: Mieter-Baugenossenschaft Wädenswil
Construction sum: CHF 22,5 Mio. (BKP 2)
Contributors competition: Jana Stratmann
Contributors realization: Julia Geissler (PL), Marketa Korbeliusova, Beat Lengen, Julia Löffler, Andreas Wipf
Construction management: BGS & Partner Architekten AG, Rapperswil
Landscape architecture: Berchtold.Lenzin Landschaftsarchitekten, Zurich
Civil engineering: EBP Schweiz AG, Zurich
Colour consulting: Archfarbe, Andrea Burkhard, Zurich
Images: Walter Mair, Roland Bernath
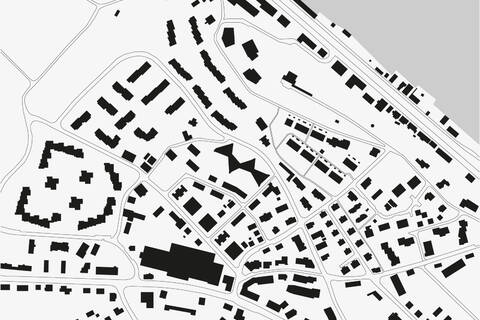 Situation
Situation
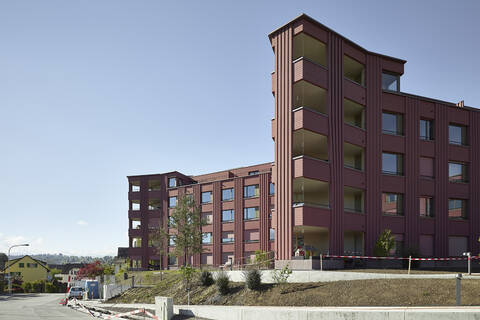 Foto: Roland Bernath
Foto: Roland Bernath
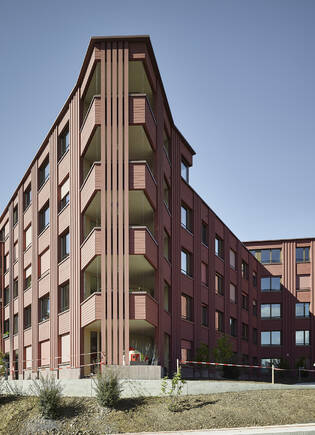 Foto: Roland Bernath
Foto: Roland Bernath
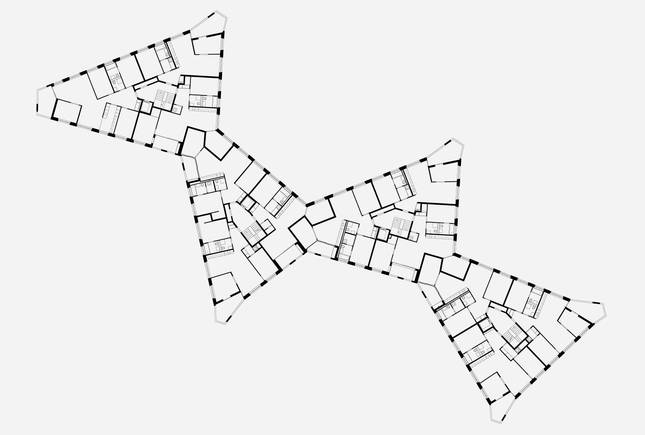 Regelgeschoss
Regelgeschoss
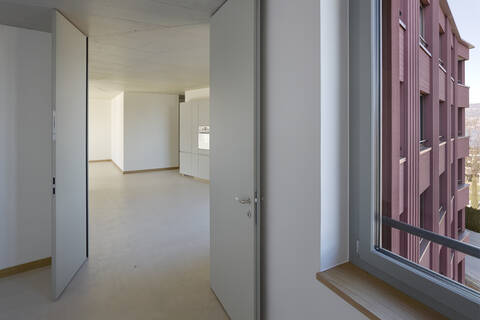 Foto: Walter Mair
Foto: Walter Mair
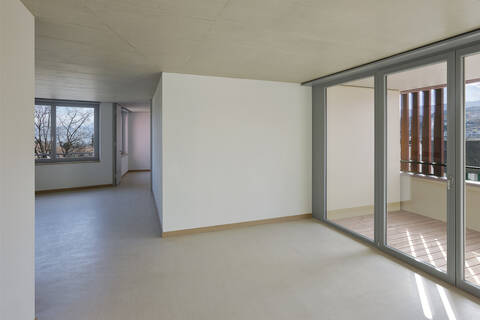 Foto: Walter Mair
Foto: Walter Mair
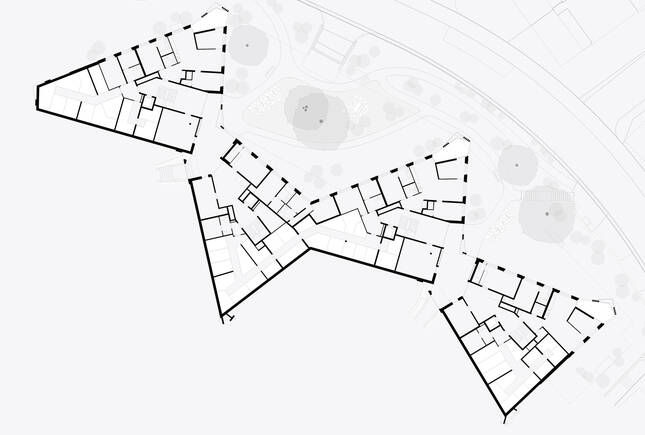 Hanggeschoss
Hanggeschoss
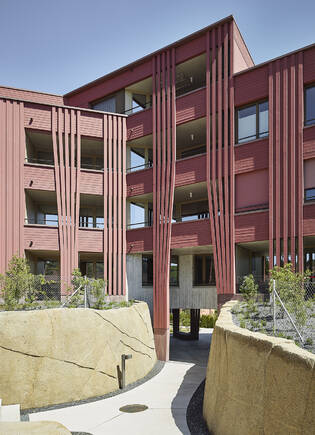 Foto: Roland Bernath
Foto: Roland Bernath
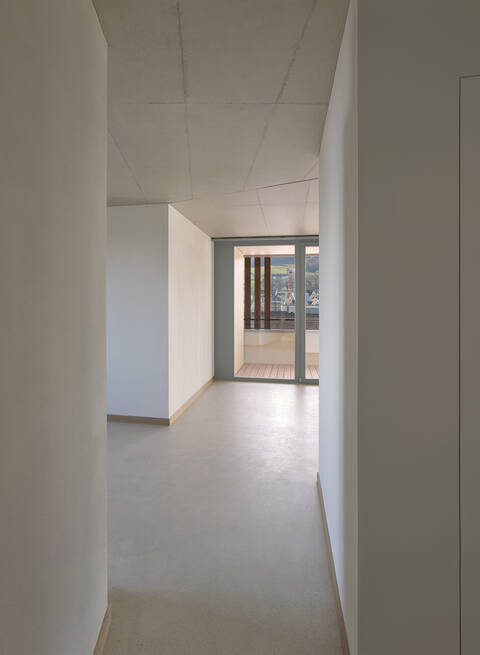 Foto: Walter Mair
Foto: Walter Mair
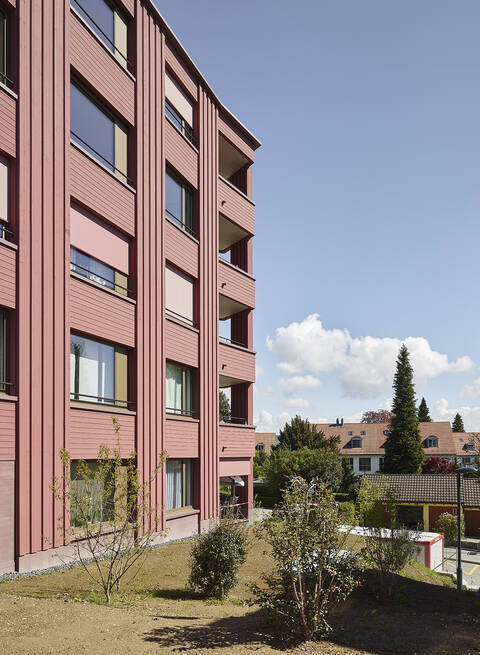 Foto: Roland Bernath
Foto: Roland Bernath


