Maiengasse Housing, Basel
Over the years an increasing number of annex buildings have slowly interposed themselves across the courtyards of the inner city in Basel. These garages, workshops and sheds are now being removed in a number of places. In the process, however, living sociotopes are also disappearing in which living and working were as little separated from each other as the private territories between neighbours. The spirit of yesterday’s commercial courtyards cannot simply be replicated into tomorrow’s residential courtyards, but it is possible to translate them. For this reason the new building speaks the language of the by-gone transitory courtyard buildings. It stands light and low in the courtyard, formed out of wood like its commercial predecessors. Were it not for the decisively urban positioning of the building one could almost image that its presence was provisional.
The two streets that border the planning area take on a very specific identity by virtue of their dissimilarity. Hebelstrasse is a link road to St. Johann-Vorstadt; Maiengasse on the other hand was originally nothing more than a pathway. Hebelstrasse forms a clearly framed, formal street space, whilst Maiengasse forms an informal alleyway with small buildings. For this reason the building on Hebelstrasse simply closes a vacant lot, whereas the courtyard building acts as a continuation of a heterogeneous fabric.
Please also see Apartment Building Hebelstrasse
Planning and execution: 2014 – 18
Address: Maiengasse 7-15, 4056 Basel
Program: 39 apartments (1,5 – 6,5 rooms), kindergarden
Client: Immobilien Basel-Stadt
Order type: General planning
Contributors: Marco Rickenbacher (PL), Nicola Wild (PL Stv.), Matthias Berger, Nike Himmels, Maneeza Ali Khan, Sarah Maunder
Construction management: Büro für Bauökonomie AG, Basel
Landscape architecture: Schmid Landschaftsarchitekten GmbH, Zurich
Civil engineering: EBP Schweiz AG, Zurich
Building services: Vadea AG, St. Gallen
Electrical planning: Edeco AG, Aesch
Building physics: BWS Bauphysik AG, Winterthur
Fire protection planning: Bachofner GmbH, Frümsen
Light planning: TT Licht GmbH, Zurich
Colour consulting: Archfarbe, Andrea Burkhard, Zurich
Art in construction: Jürg Stäuble, Basel
Images: Kuster Frey
Awards: Golden award national & 1st prize regional level - Prix Lignum 2021, official mention - Premio Europeo di Architettura Matilde Baffa Ugo Rivolta 2021, award «Hase in Bronze» - Hochparterre «Die Besten» 2018, award - Auszeichnung Guter Bauten 2018, award - Prämierung Heimatschutz Basel 2018
Belonging to: Apartment Building Hebelstrasse
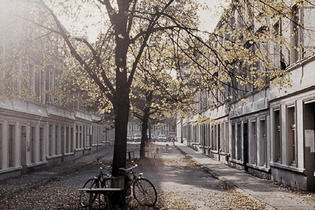
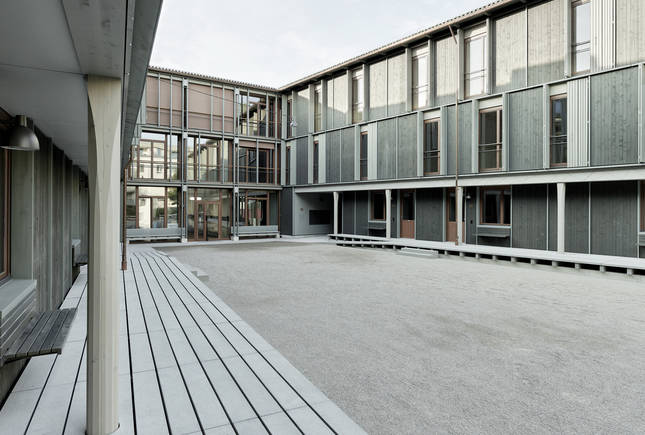 Foto: Kuster Frey
Foto: Kuster Frey
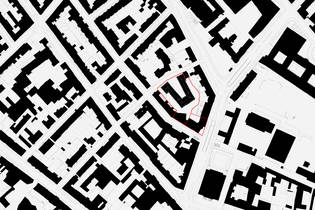 Schwarzplan
Schwarzplan
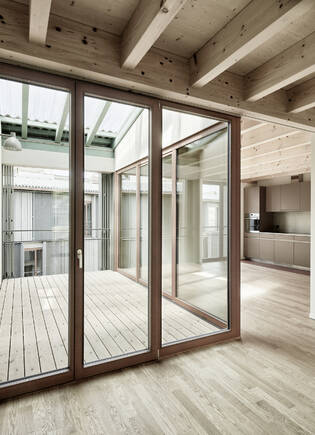 Foto: Kuster Frey
Foto: Kuster Frey
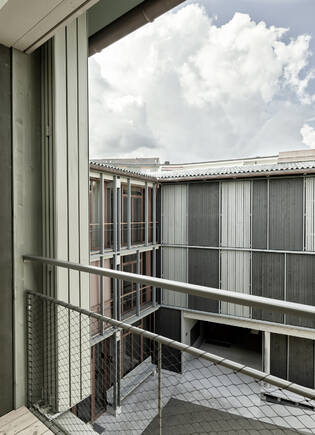 Foto: Kuster Frey
Foto: Kuster Frey
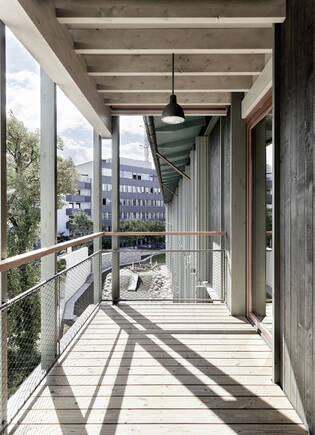 Foto: Kuster Frey
Foto: Kuster Frey
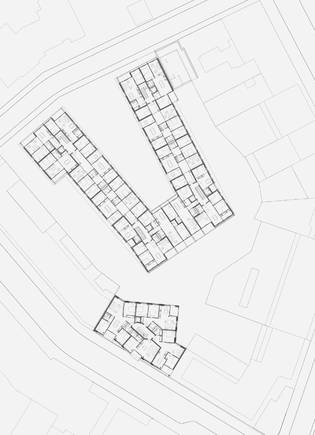 2. Obergeschoss
2. Obergeschoss
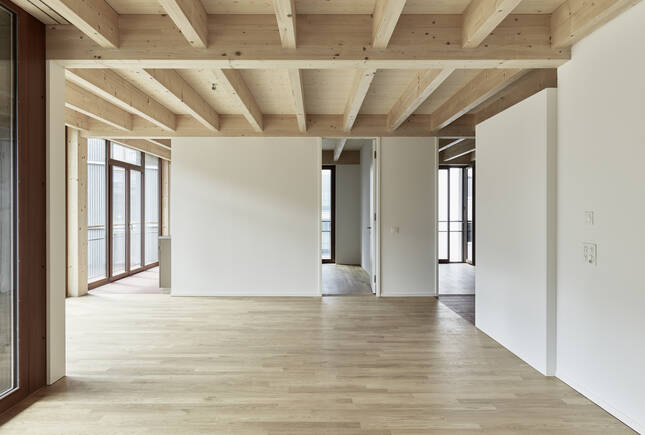 Foto: Kuster Frey
Foto: Kuster Frey
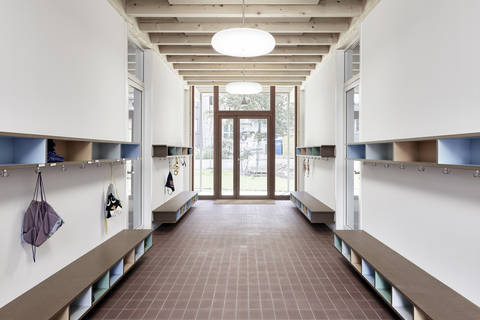 Foto: Kuster Frey
Foto: Kuster Frey
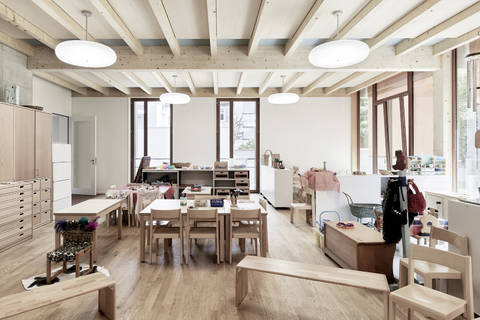 Foto: Kuster Frey
Foto: Kuster Frey
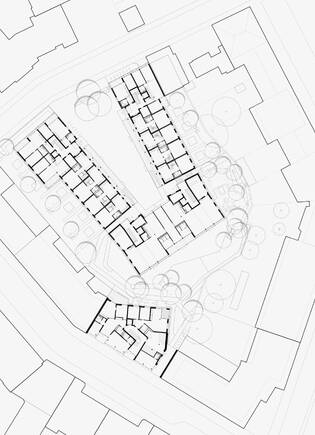 Erdgeschoss mit Umgebung
Erdgeschoss mit Umgebung
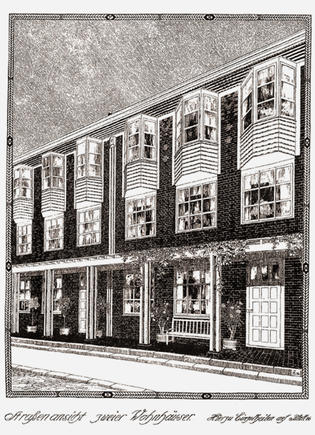
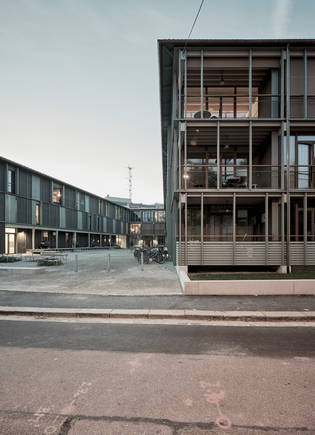 Foto: Kuster Frey
Foto: Kuster Frey
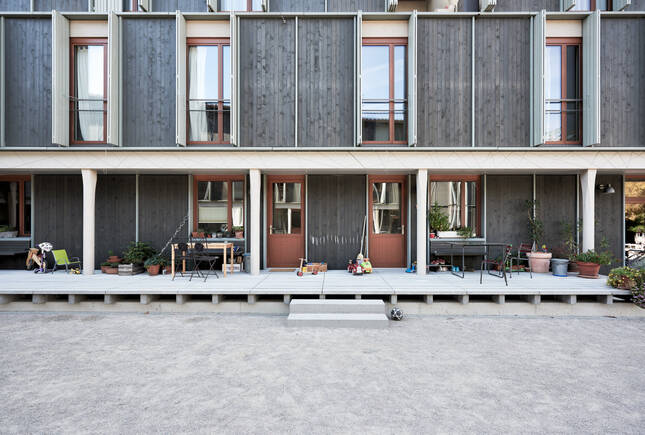 Foto: Kuster Frey
Foto: Kuster Frey
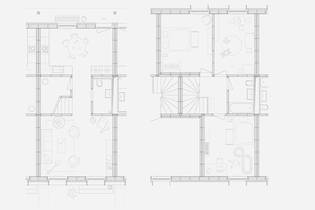 Typengrundriss Maisonette
Typengrundriss Maisonette
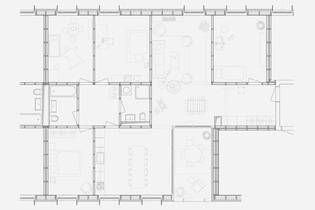 Typengrundriss Geschosswohnung
Typengrundriss Geschosswohnung
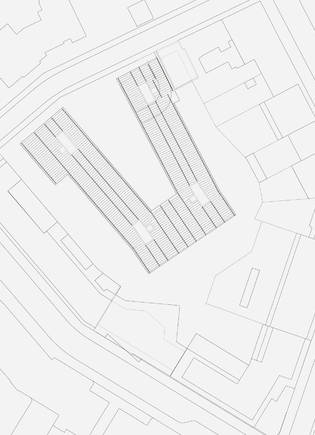 Tragstruktur Holzbau
Tragstruktur Holzbau
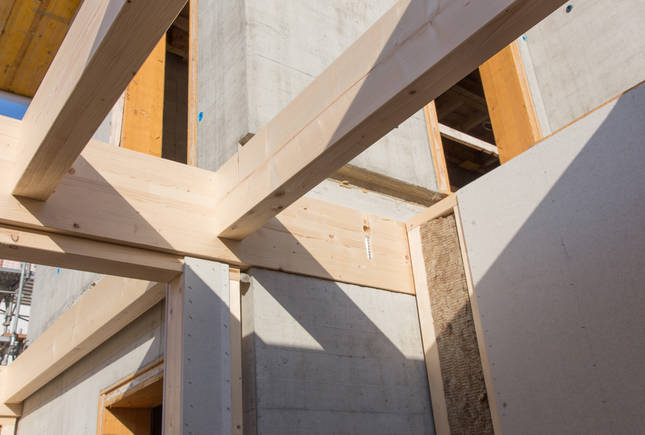 Eindruck von der Baustelle
Eindruck von der Baustelle
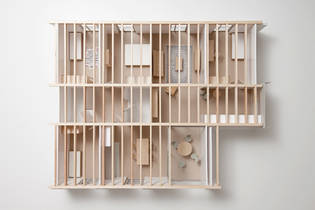 Modelbild
Modelbild
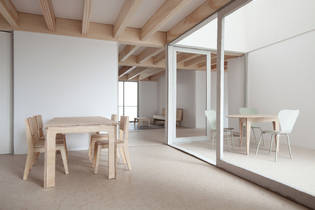 Modelbild
Modelbild
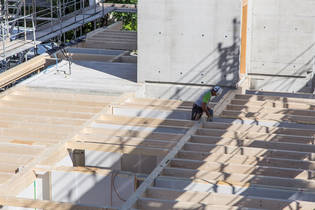 Eindruck von der Baustelle
Eindruck von der Baustelle


