Brunnmatt-Ost Housing, Bern
The development of a former maintenance area in the Mattenhof district completes one of the last inner-city perimeter-block fragments in Berne. The busy traffic on Schwarztorstrasse means that the public space is loud, but it is also urban, lively and sunny. For this reason the new building deliberately faces the street, and this is why the apartment layouts are exceptional in that the complementary interlocking of the residential units allows everyone to share in the light and life of the street front as well as in the peace and the fresh air of the courtyard-side.
The courtyard facade is creased, as it were, in order to allow as many apartments as possible to participate in the courtyard space, whilst the frontage to the street is tautly spanned. The plastic structuring of the architectural volumes behaves reciprocally – even walls characterize the accentuated motion of the cubic volumes towards the courtyard, whilst the motionless street-front is structured by a hierarchy of pillars. These supports serve to truly stage the solid brick masonry with which the walls are built. The high-quality material reinforces a commitment to an urban district in transition and underscores the long-term perspective of the private property developer and their active engagement in the city with the project.
Execution: 2009 – 2013
Address: Schwarztorstrasse 102 – 110, 3007 Bern
Program: 95 apartments (2,5 – 5,5 rooms), café
Client: Emil Merz AG, Bern
Client consultant: Michael Frey, Architekt, Bern
Order type: General planning
Construction sum: CHF 46 Mio. (BKP 2)
Contributors competition: Irene Schibli, Claudia Mühlebach, Sandra Gautschi
Contributors realization: Pia Schwyter-Lanter (PL), Jonathan Bopp, Marco Rickenbacher, Patrick Schori, Jana Stratmann
Construction management: ANS Architekten und Planer SIA AG, Worb
Landscape architecture: Berchtold.Lenzin Landschaftsarchitekten, Zurich
Civil engineering: Ernst Basler + Partner AG, Zurich
Colour consulting: Archfarbe, Andrea Burkhard, Zurich
Images: Walter Mair
Awards: award - Auszeichnung Berner Baukultur Stiftung Atuprix 2015,
award - Arc Award 2014, award «Hase in Gold» - Hochparterre «Die Besten» 2013
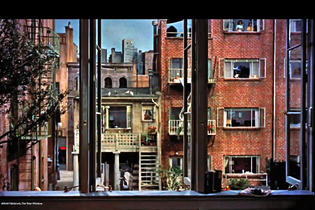
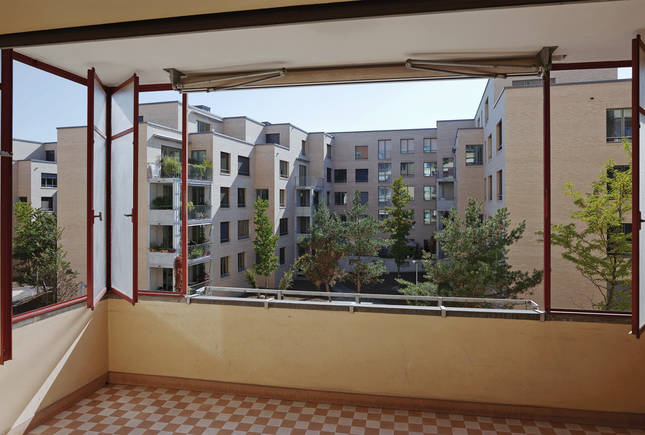 Foto: Walter Mair
Foto: Walter Mair
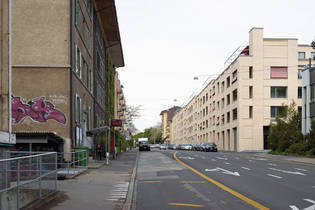 Foto: Walter Mair
Foto: Walter Mair
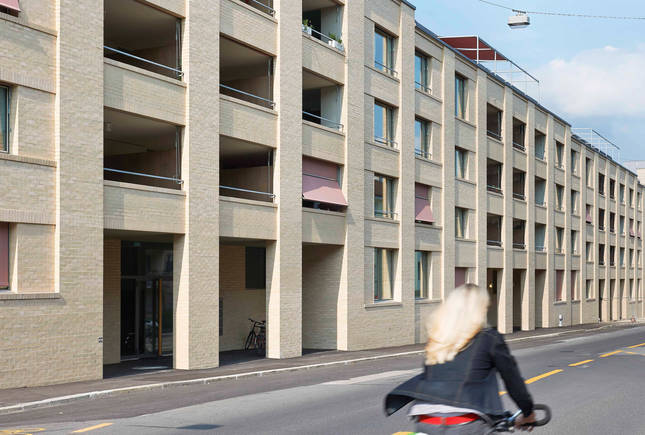 Foto: Walter Mair
Foto: Walter Mair
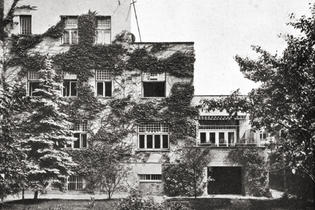
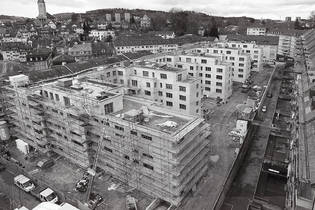 Eindruck von der Baustelle
Eindruck von der Baustelle
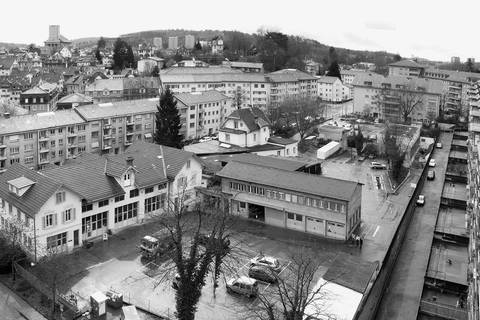 Eindruck von der Baustelle
Eindruck von der Baustelle
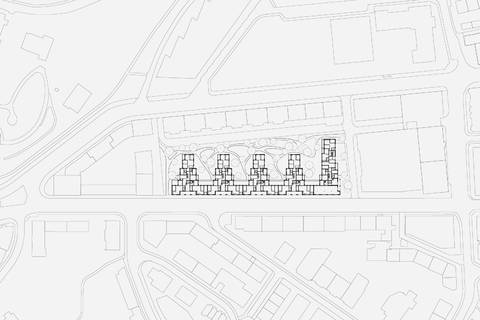 Erdgeschoss
Erdgeschoss
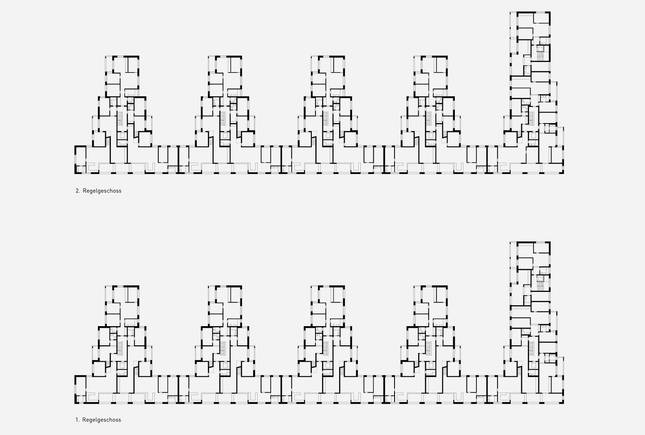 1. – 2. Obergeschoss
1. – 2. Obergeschoss
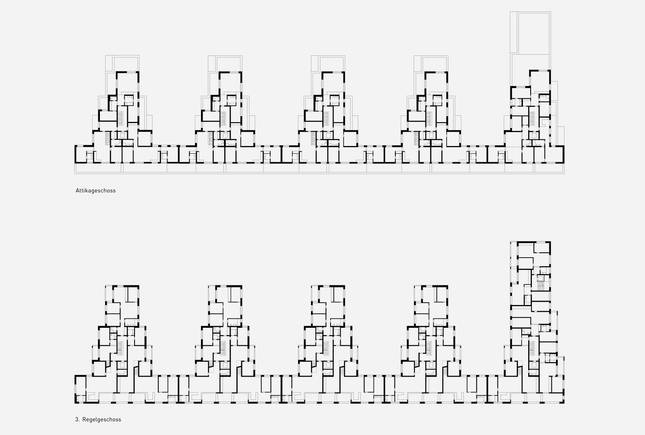 3.-4. Obergeschoss
3.-4. Obergeschoss
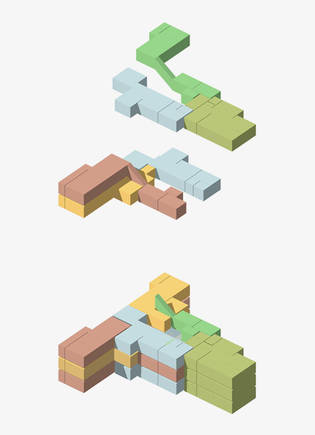 Fügungsprinzip der Wohneinheiten
Fügungsprinzip der Wohneinheiten
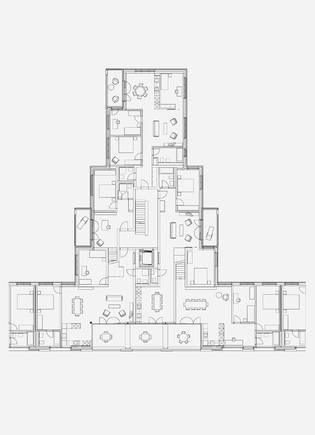 Ausschnitt Grundriss
Ausschnitt Grundriss
 Foto: Walter Mair
Foto: Walter Mair
 Foto: Walter Mair
Foto: Walter Mair
 Südansicht
Südansicht
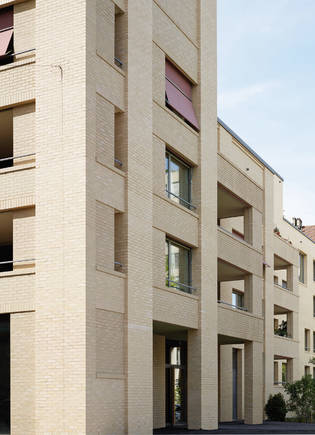 Foto: Walter Mair
Foto: Walter Mair
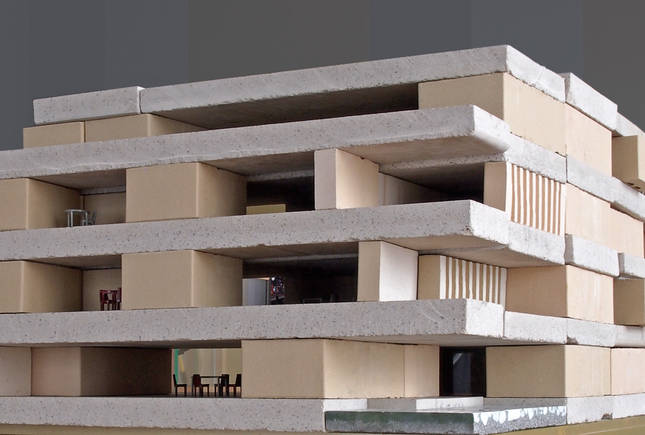 Konzeptmodell, Backstein und Anhydrit
Konzeptmodell, Backstein und Anhydrit
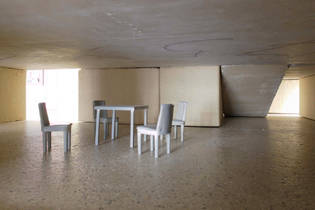 Konzeptmodell, Backstein und Anhydrit
Konzeptmodell, Backstein und Anhydrit
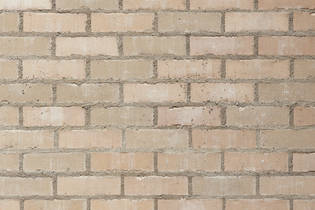 Foto: Walter Mair
Foto: Walter Mair
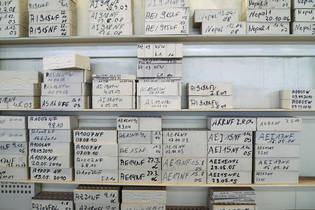 Ziegelei Röben, Bannberscheid: Versuchsreihen
Ziegelei Röben, Bannberscheid: Versuchsreihen


