Marketplace Flawil
The redesign of the market square has the potential to successfully meet the various challenges of Flawil's urban developments at a particularly effective location in the town.
The visible success of the retail trade is the prerequisite for a lively, attractive town centre. This requires attractive parking spaces: easy to find in a well-frequented location, to whose vibrancy the streams of parking users themselves contribute. The cultural space needs presence in the village before it in turn can generate presence. On the market square it has enough movement, so that synergies develop between market operation, children's game, beer garden and cultural event.
The two so contradictory functions that have triggered the new concept of the market place - the cultural space and the underground car park - find together under one big roof. This roof symbolically marks the departure from the past of long-term temporaries, which have burdened this place, into the future of the bustling town centre!
Two distinctive elements characterise the new square from its centre: the wide grove of trees on the one hand, and the long roof on the other. Both elements reference village models: the tree grove refers to the 'Anger' - grass-covered village squares in common ownership -, the long roof, on the other hand, refers to functional agricultural buildings whose polyvalence allows barns to house anything from theatre performances to weddings, markets and concerts.
We are convinced that precisely the 'sampling' of urban and village themes does particular justice to the identity of Flawil as a 'town village'. That's why we saw inspiration in the 'Kurtheater' and the -promenades.
Planning and execution: 2017 -
Address: Magdenauerstrasse, 9230 Flawil
Program: marketplace with market/culture hall
Client: Municipality of Flawil
Cooperation: Schmid Landschaftsarchitekten GmbH, Zurich
Contributors competition: Jonathan Bopp, Jillin Ettlin, Michael Furrer
Contributors realization: Aline Sidler (PL), Dominik Rinderknecht
Civil engineering: Nänny + Partner AG Flawil, St. Gallen
Wood construction engineering: B3 AG, Winterthur
Construction management: BGW Huber GmbH, Flawil
Electrical planning: Enerpeak AG, Winterthur
Building services: Inpla AG, Flawil
Building physics: Baumann, Akustik und Bauphysik AG, Uzwil
Traffic planning: B3 Brühwiler AG, Gossau SG
Lighting design: Deplus Architekten ETH/FH, Zurich
Stage design: Theatech Bühnenplanungen, Mollis
Fire protection planning: Meile + Hollenstein AG, Mühlrüti
Geology: Grundbauberatung - Geoconsulting AG, St. Gallen
Visualization: Nightnurse Images AG, Zurich
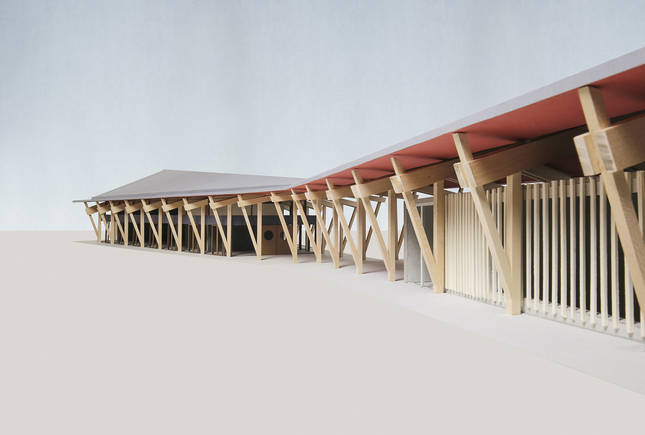 Modellfoto
Modellfoto
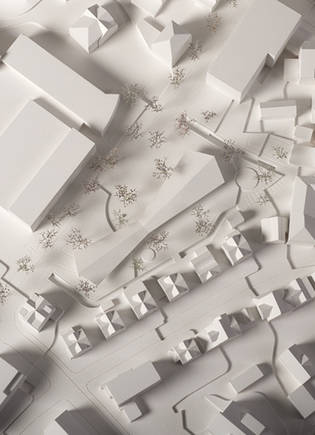 Situationsmodell - Foto: Zaborowsky
Situationsmodell - Foto: Zaborowsky
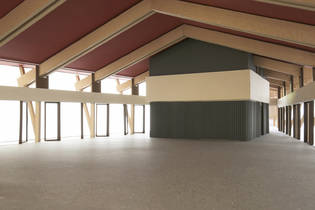 Modellfoto
Modellfoto
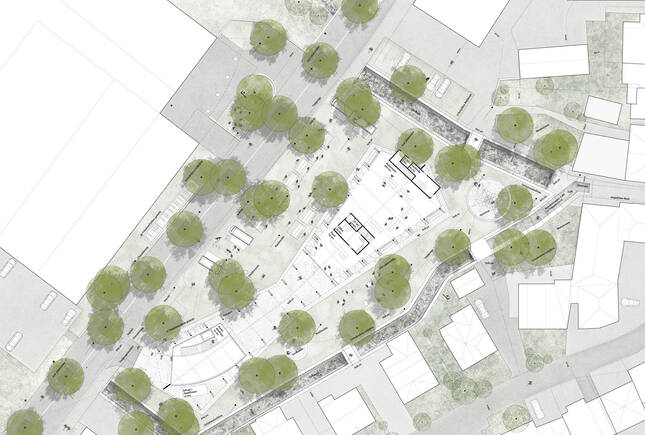 Situation
Situation
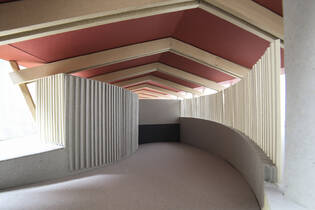 Modellfoto
Modellfoto
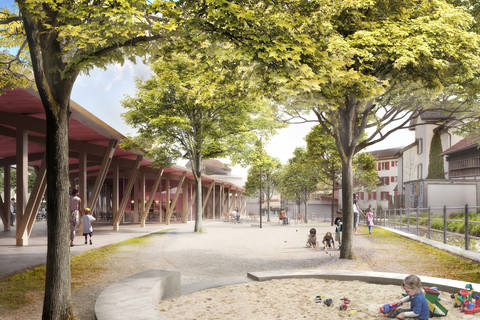 Visualisierung: Nightnurse
Visualisierung: Nightnurse
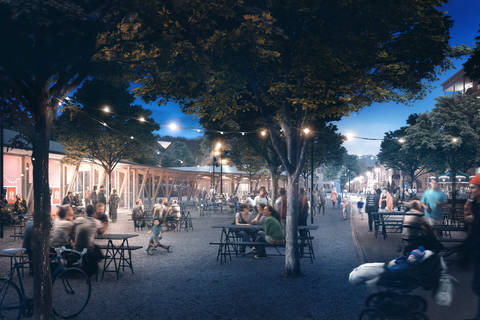 Visualisierung: Nightnurse
Visualisierung: Nightnurse


