Apartments at Rietpark, Schlieren
The transformation of the Geistlich industrial yards in Schlieren, a suburb of Zurich, was initially a drawing-board idea: a master plan laid down clear, compulsory alignments for the future apartment blocks, which are positioned between the street and the park. Because of the high noise emissions from the road and the nearby railway line, the transverse sides of the building are formed concavely. This creates two architectural volumes resting next to each other in the form of an hourglass that are very slender at their waists, but that finish with such a width at the ends that they touch each other. The acoustic shadow of the broad sides creates a peaceful atmosphere inside the block.
This interior forms a counter-image to the formal, secluded outer side. The curved inner facades are formed informally and porously, with a cheerful and forthcoming feel to them. The interplay between concave and convex enclosure transposes a motion to the courtyard sides. The spatial limits are dissolved and the space appears far more expansive than it really is.
In light of the high density, the threshold areas between the individual and communal spheres acquire considerable significance. Double-storey apartment studios on the ground floor blur the boundaries between living and working; wide loggias form a richly spatial and permeable membrane towards the inner courtyard.
Address: Brandstrasse, Schlieren
Program: 139 apartments (2,5 – 4,5 rooms)
Client: Geistlich Immobilia AG, Schlieren
Contributors: Tobias Abegg, Nicola Wild
Landscape architecture: Berchtold Lenzin Landschaftsarchitekten, Zurich
Civil engineering: Ernst Basler + Partner AG, Zurich
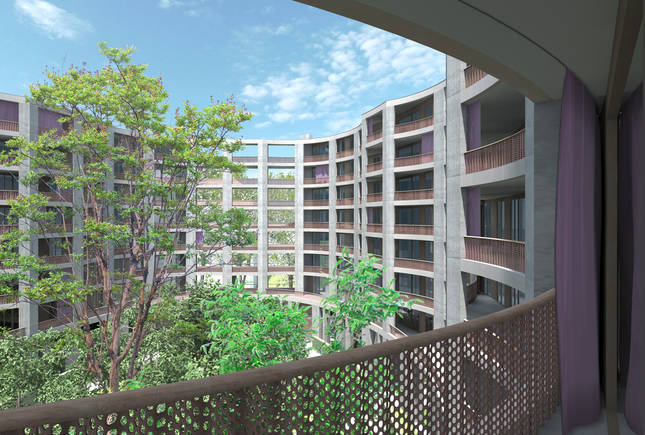 Visualisierung
Visualisierung
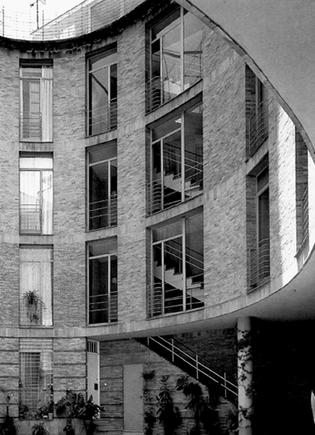

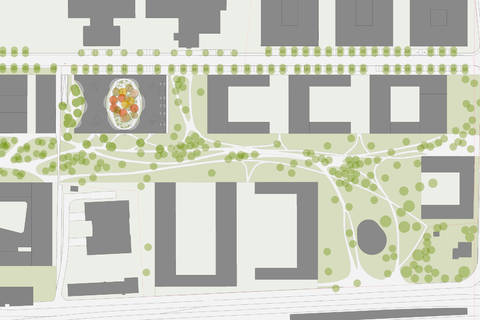 Situation
Situation
 Schnitt
Schnitt
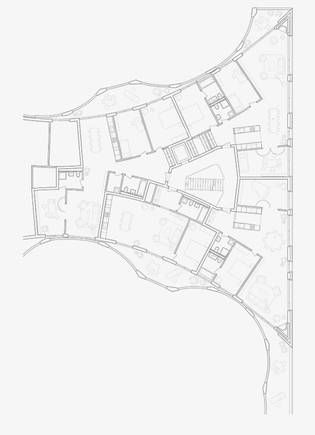 Typengrundriss Wohnung
Typengrundriss Wohnung
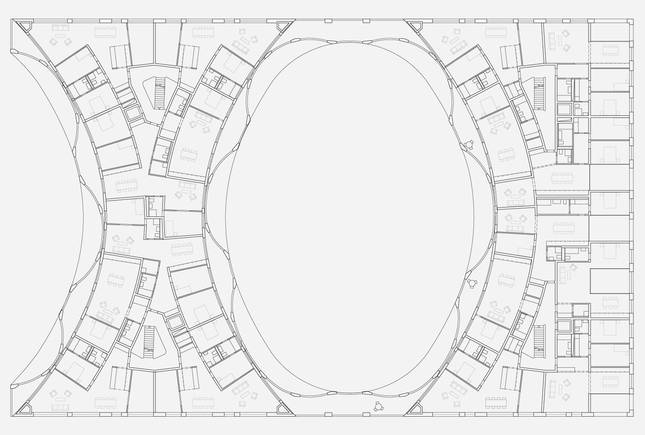 Grundriss Regelgeschoss
Grundriss Regelgeschoss


